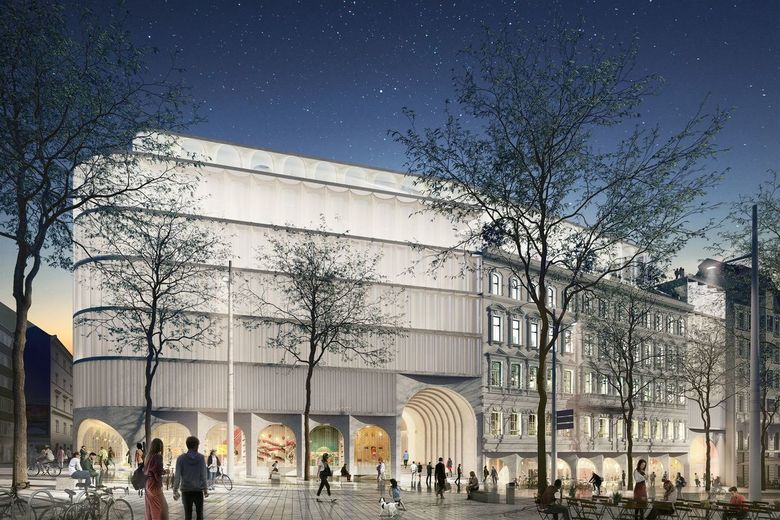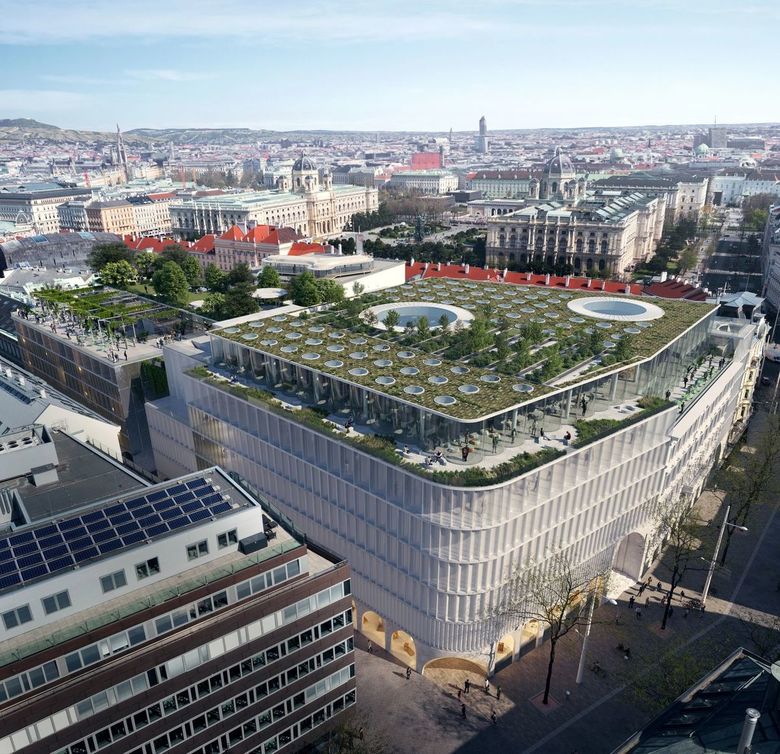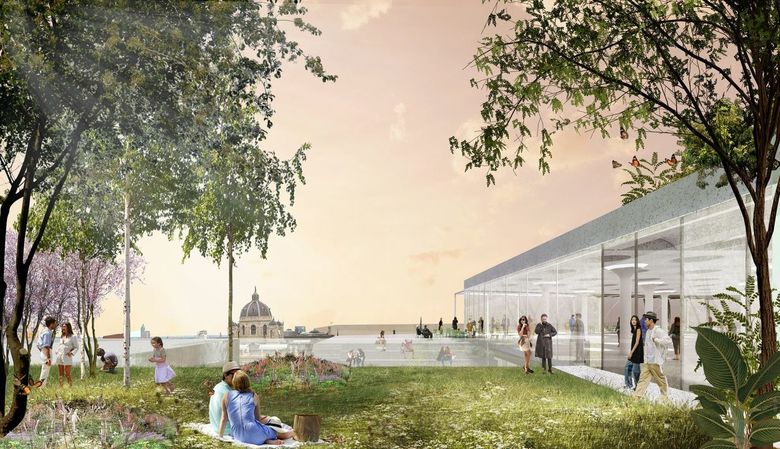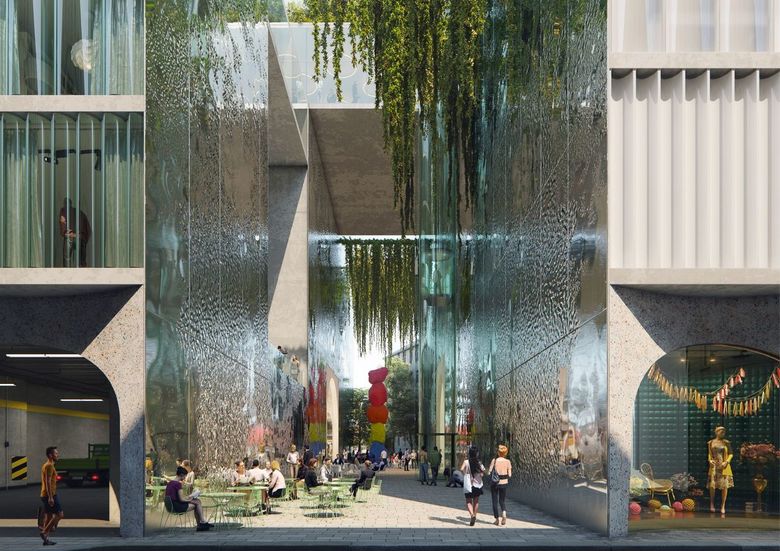OMA Wins in Vienna
OMA – Office for Metropolitan Architecture has won a competition to design the KaDeWe (Kaufhaus des Westens) department store in Vienna. The jury was unanimous in the selection of the project, which also includes a hotel and restaurants. The most remarkable feature is a publicly accessible roof park, the project's so-called "non-consumption-oriented zone."
The Viennese Leiner department store, on the Mariahilfer Straße not far from the Vienna Museumsquartier, is to be renovated, rebuilt, and transformed into a "resurrection and reinterpretation of the traditional department store," per yesterday's announcement. The clients are SIGNA Group and Central Group, and the most important tenant will be the German KaDeWe Group, whose Berlin store is also being renovated by OMA. The Dutch OMA office won the competition for the design of the renovation - which became known on 2 October 2019 yesterday. The jury headed by Elke Delugan-Meissl selected the "The Link" designed by OMA's Ellen van Loon and Ippolito Pestellini Laparelli over three finalists: BIG – Bjarke Ingels Group, Hadi Teherani, and Snøhetta. Austrian architects were not part of the multi–level competition process for this important project.
The project is a unique opportunity for the neighbourhood. Its location at the interface of the first district and the cultural museum quarter will inject fresh vitality. The hybrid usage is a great opportunity to redefine Mariahilfer Strasse as a shopping street. With its programmatic approaches, the winning project shows many possibilities for implementing a future-oriented project.
The name of the design, "The Link," reflects the plan: The building will be composed of two parts connected by a magnificent passage. In the front will be the actual department store and in the rear will be a hotel with about 150 rooms. Restaurants are to be housed at the top, next to a large roof terrace with no less than 1,000 square meters set aside for the "park." The architects want to keep this area open to the public as a consumption-free zone, even outside of KaDeWe's opening hours — a fine idea that should bring added value to the neighborhood. The project is expected to be completed by autumn 2023.
関連した記事
-
Children’s Art Laboratory St. Pölten
Schenker Salvi Weber Architekten | 25.11.2024 -



