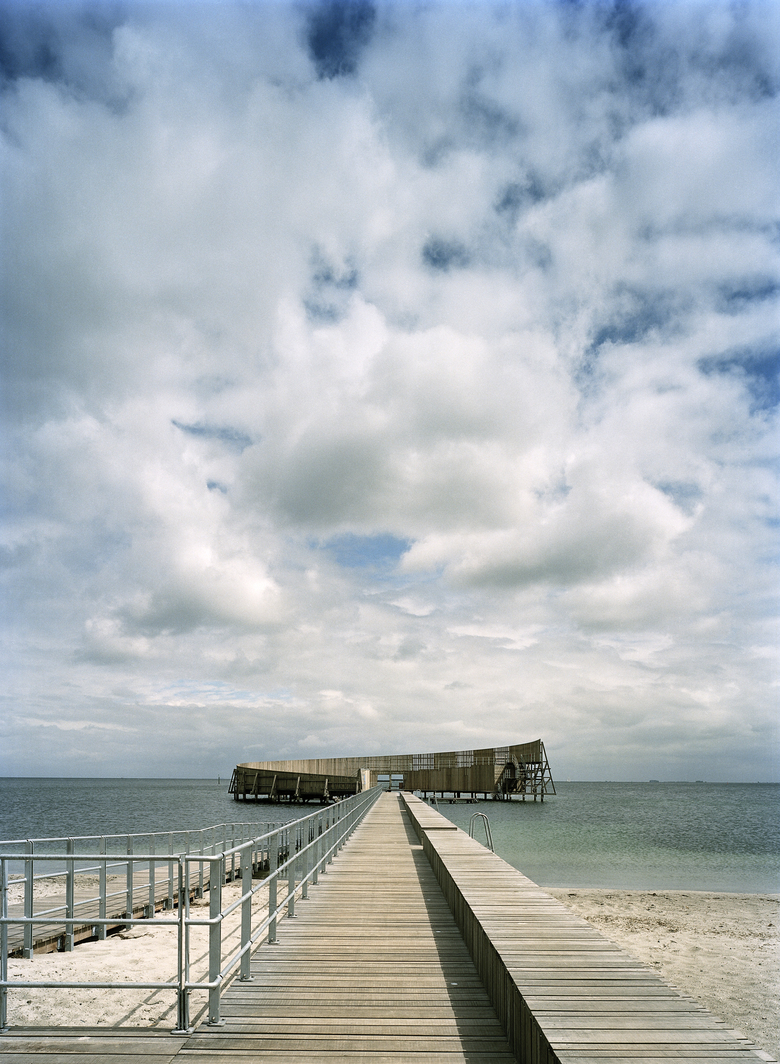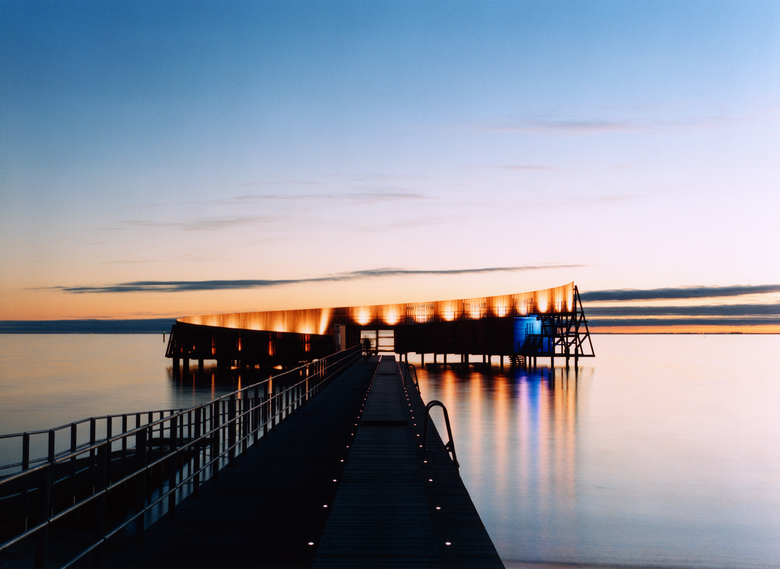Kastrup Sea Bath
Kastrup Sea Bath forms an important part of the coastline, reaching out into the Øresund strait from the Kastrup Strandpark. The project's main building is of a circular design, spiralling higher above the water's surface culminating with a 5m high diving platform and is accessible via a wooden pier.
The building's silhouette changes as one moves around the structure thanks to this design, which also creates a defined swimming space sheltered from winds while focussing the sun's rays. The building's inviting nature derives from its position which opens up towards the shore, where a beach offers a second leisure area. An important part of the concept is that the Sea Bath is open to the public at all times, caters for all members of the public and is free to use. The allocation of ramps and other accessibility features means that even less mobile members of the community can enjoy the facilities with confidence.
Bold lighting fixtures means that the Kastrup Sea Bath offers a dramatic experience at night and during the long and dark winters. Large uprights built into the semi-circular structure reflect off the water inside, resulting in a dynamic shape that can be seen from afar. Contrasting blue light from behind the open staircases and diving platforms, as well as parallel lines of LEDs on the pier complete the Sea Bath's distinct look.
- Anno
- 2004


