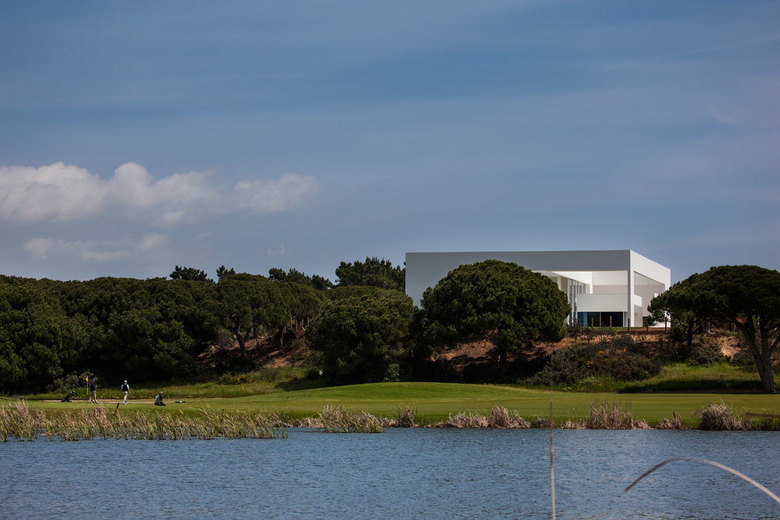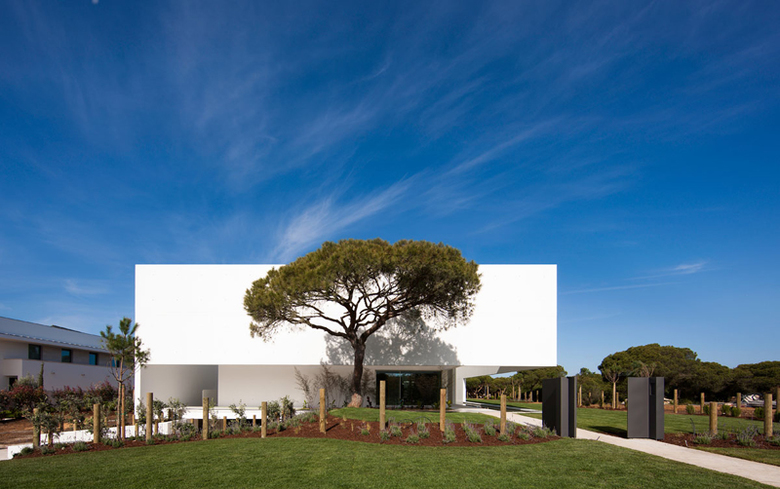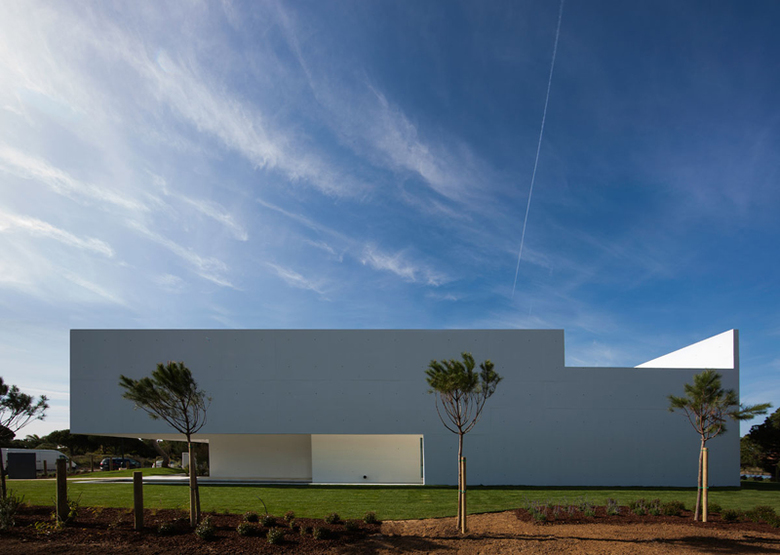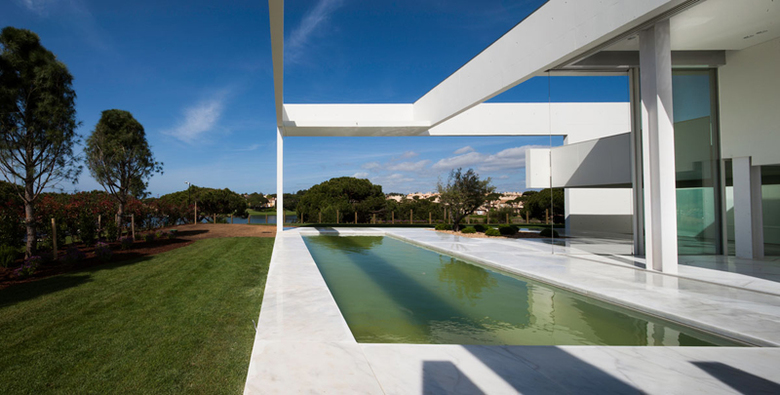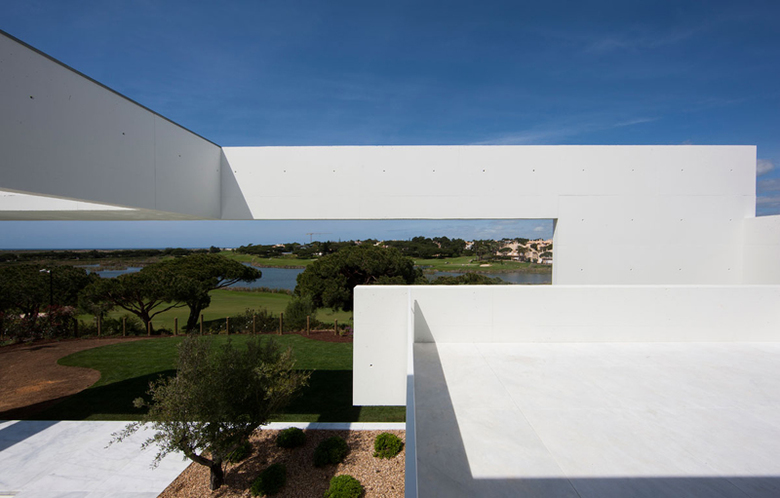House in Algarve
This project is a vacation home in Quinta do Lago overlooking the lake, the golf and the sea. A white parallelepiped, consisting of a cropped wall of painted concrete that guides the access to the house, frames the liquid horizons views and materializes the whole implantation area authorized by the housing development regulation.
Inside the walled perimeter, as if indifferent to stay inside or outside, all the spatial organization is made up of physical and visual continuity, striving to create an ambiguity in perception and definition of the house's closed boundaries. The image of the whitewashed houses in Algarve, the white surfaces of concrete or marble, value throughout the day the play of light and shadows. On hot days, when the sun exaggerates, the living room opens automatically to its full height to absorb the coolness of the water garden and merge with the pool area. The later, in turn, can be privatized with a large outdoor curtain.
- Anno
- 2013
