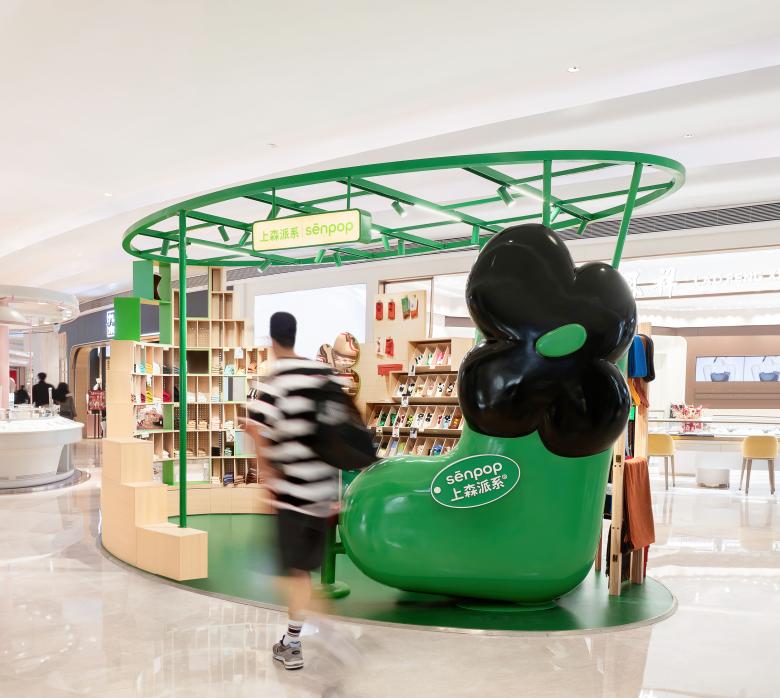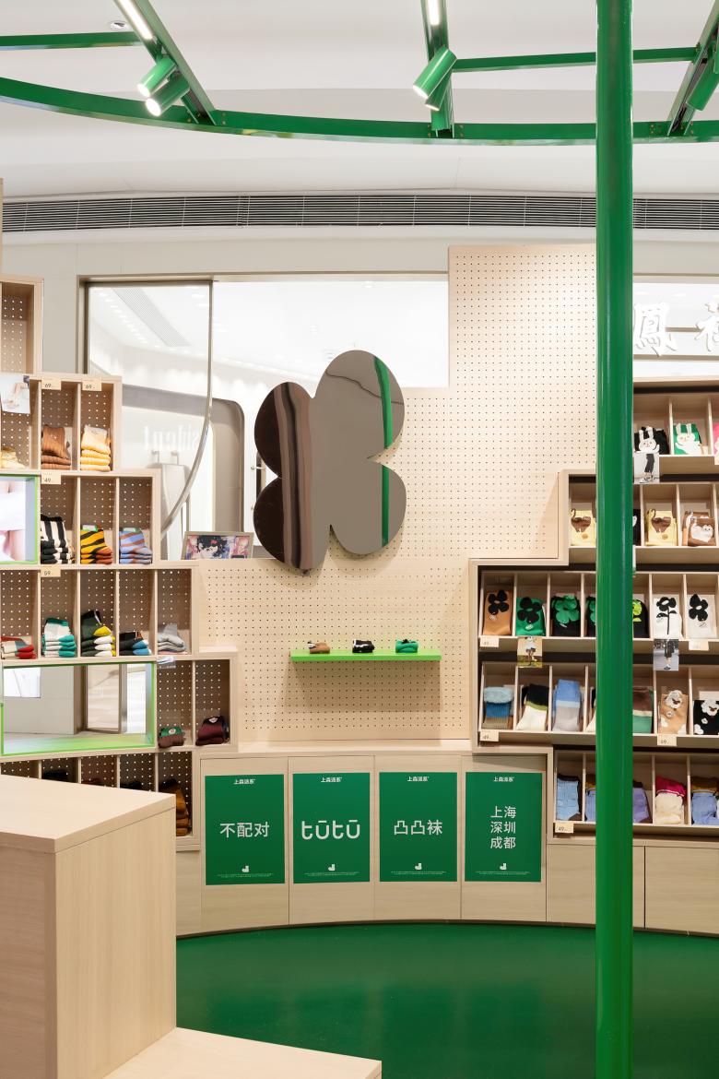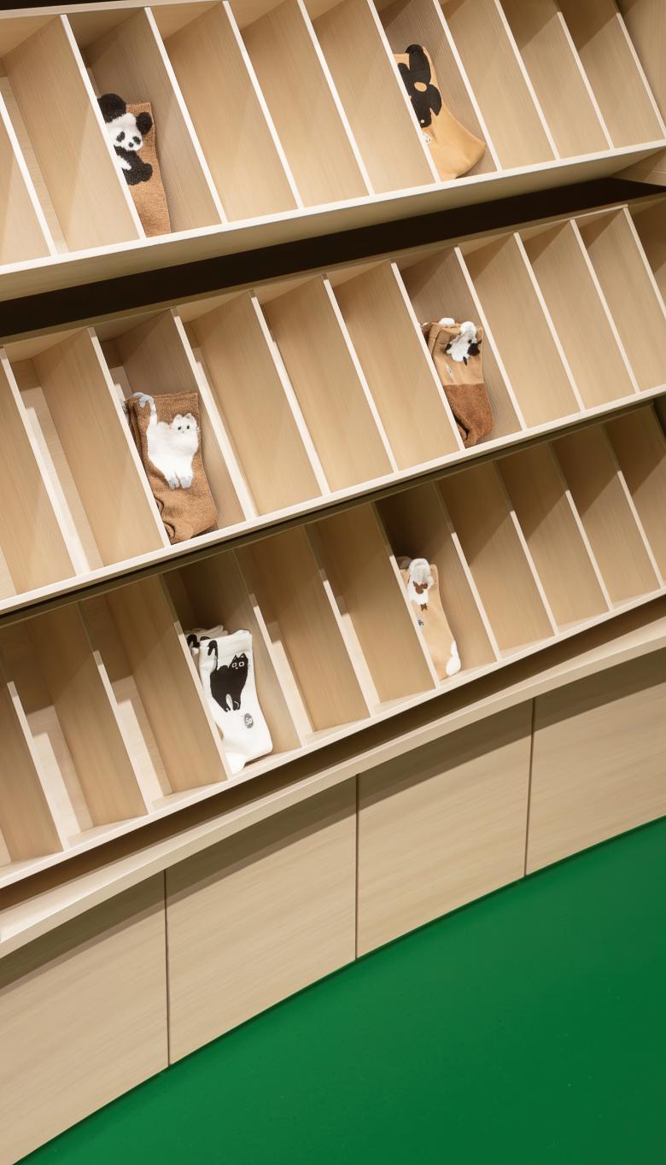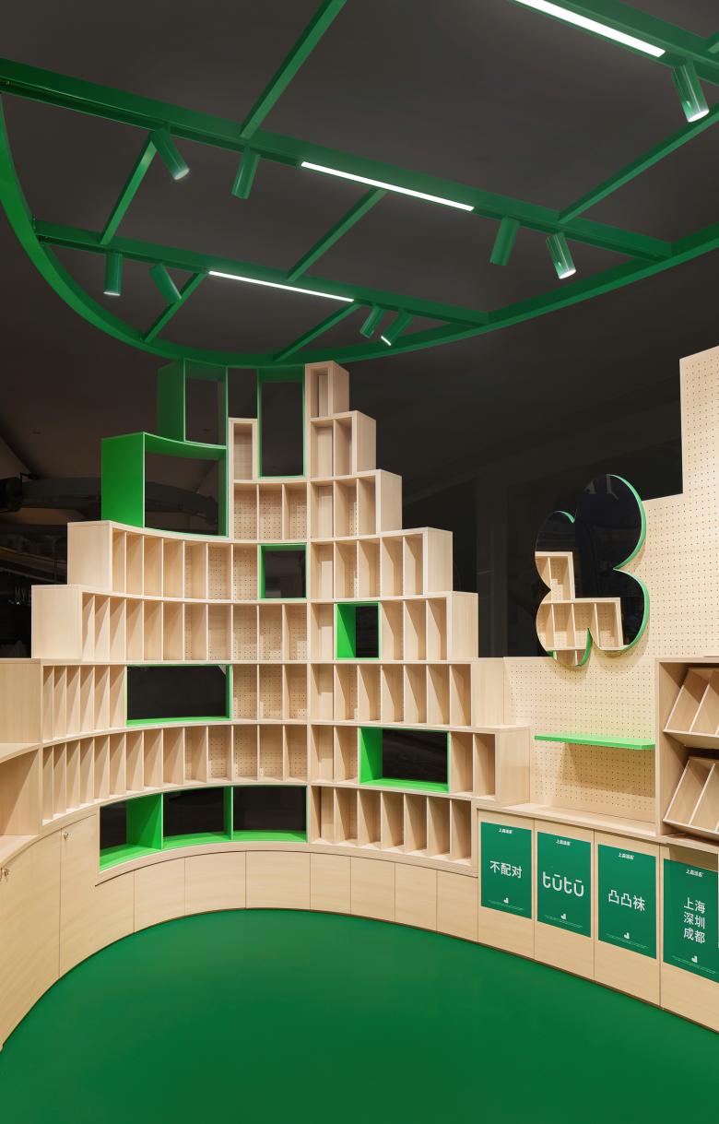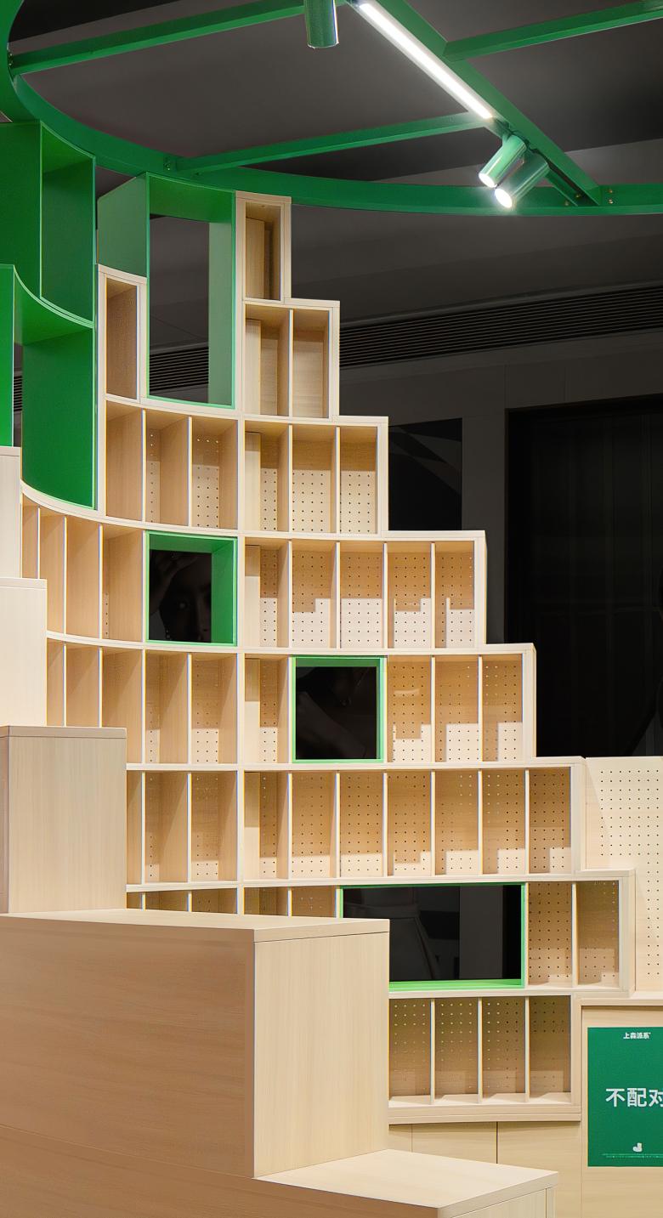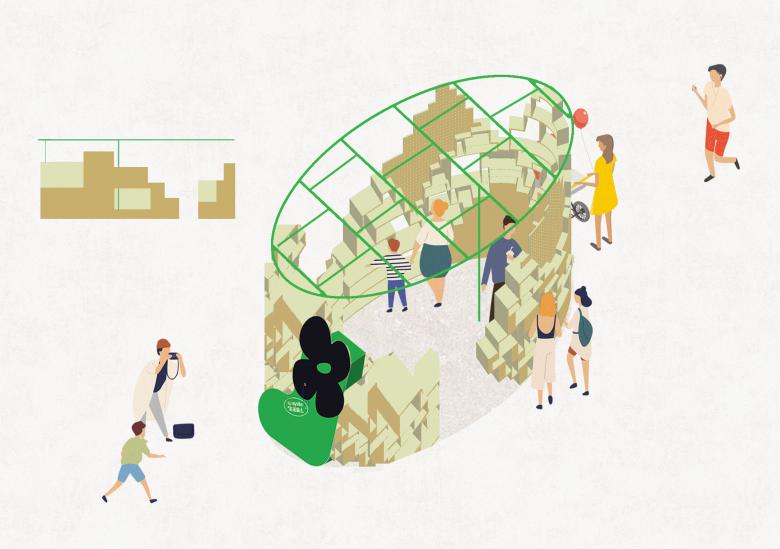Garden Island
Shenzhen, China
Commissioned by socks brand, Senpop, Office ZHU has completed a retail design, Garden Island, in Shenzhen Yifangcheng Shopping mall.
The shop's shape is oval, and it is situated at the entrance to the metro station. Given its multifunctional nature and diverse sales and storage requirements, efficiently utilizing the space and attracting consumers quickly were primary considerations in the design.
Since the brand's characters are lively and vibrant, with sock figures featuring animals and flowers, we first designed two options: one is open garden, the other is close garden. By discussing with the client, finally proposed the concept of a garden island. The feeling of lounging under the summer garden trellis was translated into the design language.
The team first sorted out different sizes and types of SKUs, and later stacked them around the island to simulate the silhouette of vegetation. The trellis was translated as track light, which stands on top of the island. The brand's logo, the green sock flower, is enlarged several times to get attention of passers-by, while the sock’s back is a mirror.
The material selection includes white oak, green PVC flooring and green stainless steel to match the brands natural and lively tone. The electrical cables are concealed within the steel tubes to power the lights. Due to operational requirements, a magnetic track system is used to meet the flexible lighting demands.
Decorative and graphic expressions are often regarded as childish and superficial from a modernist architect's point of view. While such design language is very efficient in the way of advertising and communication. When 'attention-getting' becomes a key performance indicator (KPI) in retail design, how to make the 'form' follow such 'function'? This is a question that needs to be reconsidered.
Project Name: Garden Island
Designer: Office ZHU
Completion time: 2023-2024
Project Area: 12m2
Project Address: Shenzhen, Guangdong
Design Team: Wang Zhuoer, Gu Yuying, Jiang Yuexing, Guo Linang
Photography Team: Yuuuunstudio
Text and Translation: Wang Zhuoer
- Architetti
- Office ZHU
- Anno
- 2023
- Team
- Wang Zhuoer, Gu Yuying, Jiang Yuexing, Guo Linang
Progetti collegati
Rivista
-
-
Building of the Week
A Loop for the Arts: The Xiao Feng Art Museum in Hangzhou
Eduard Kögel, ZAO / Zhang Ke Architecture Office | 15.12.2025 -
