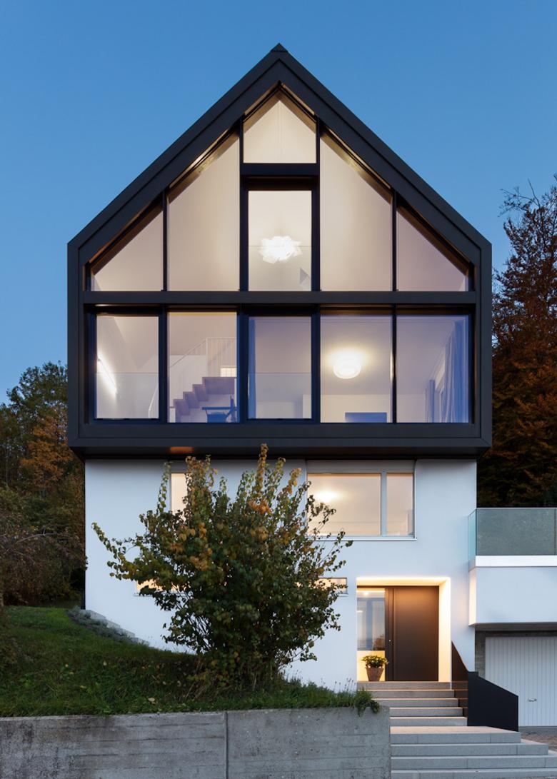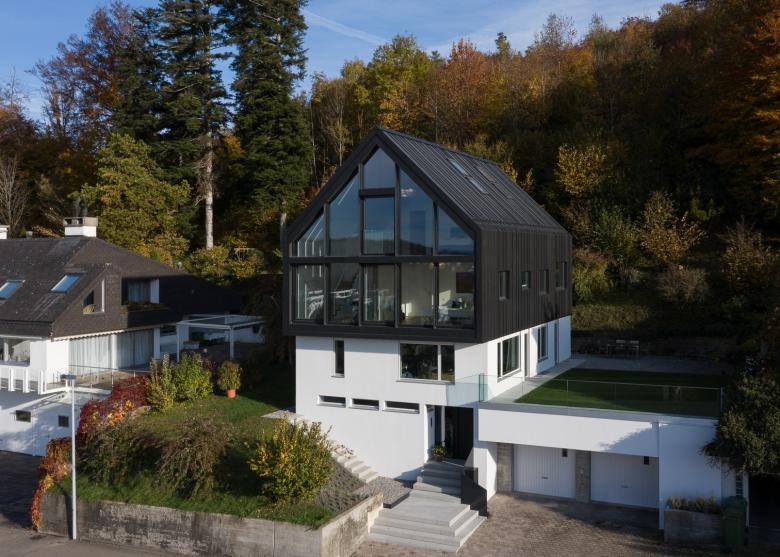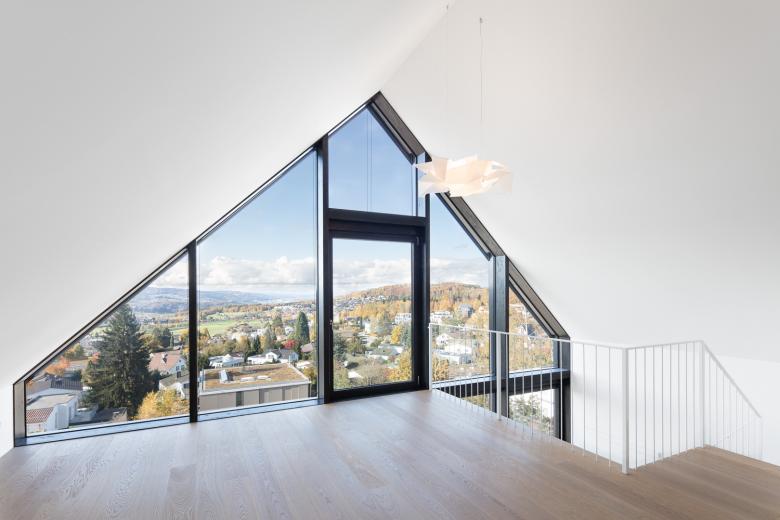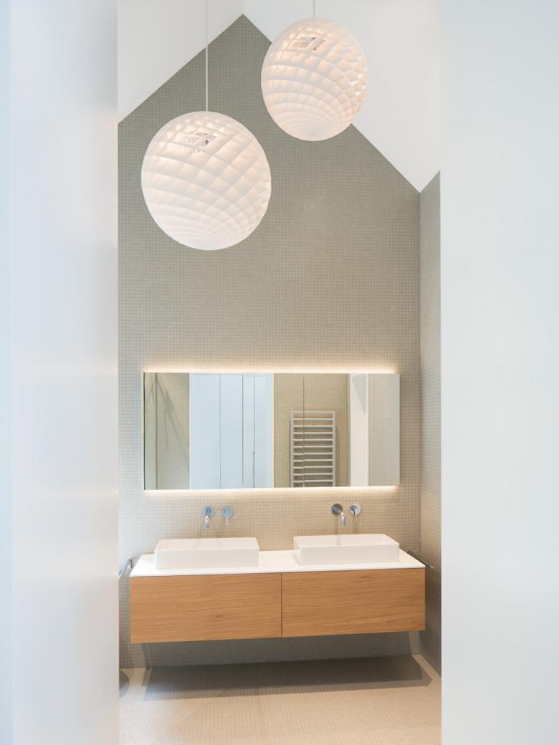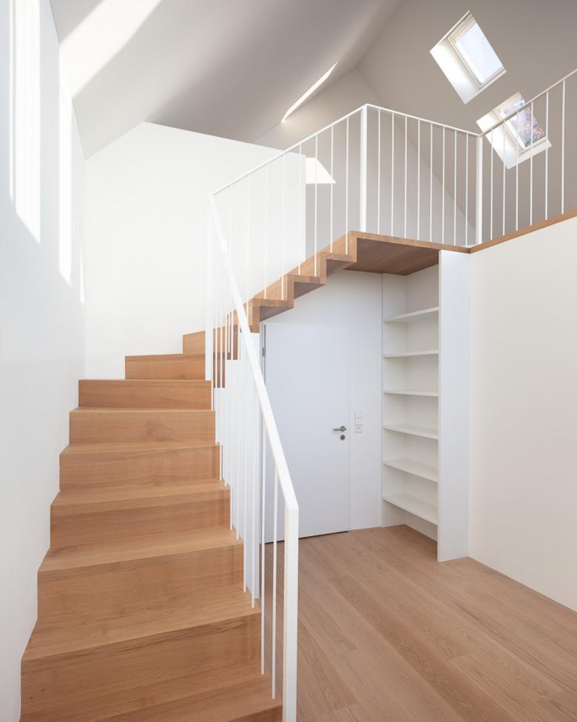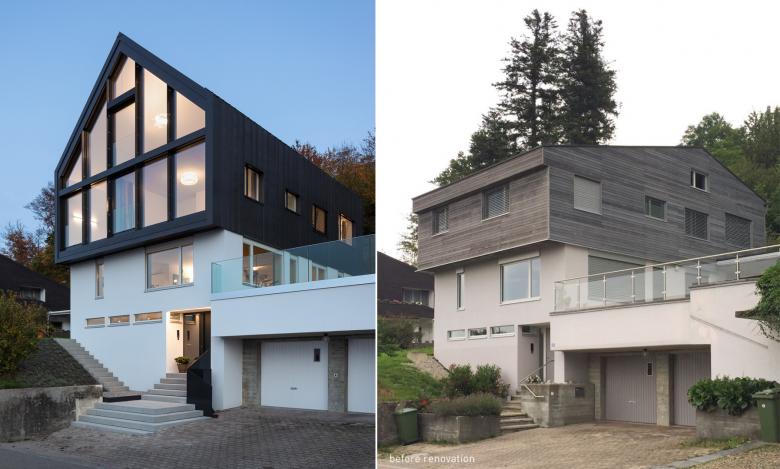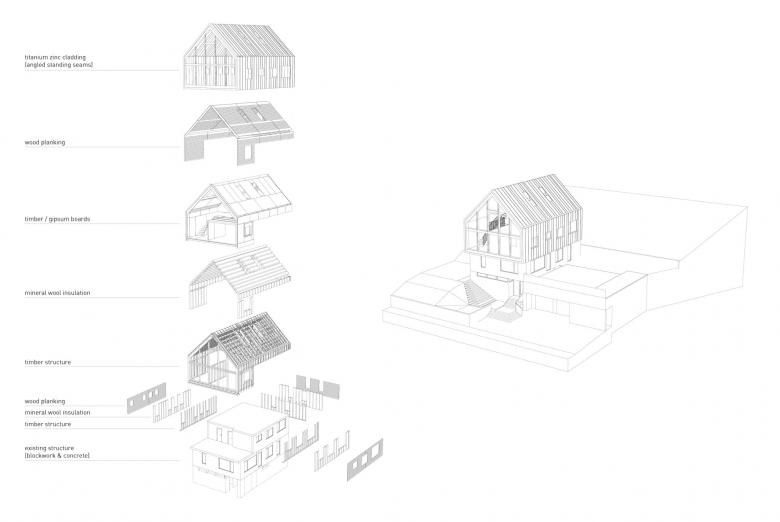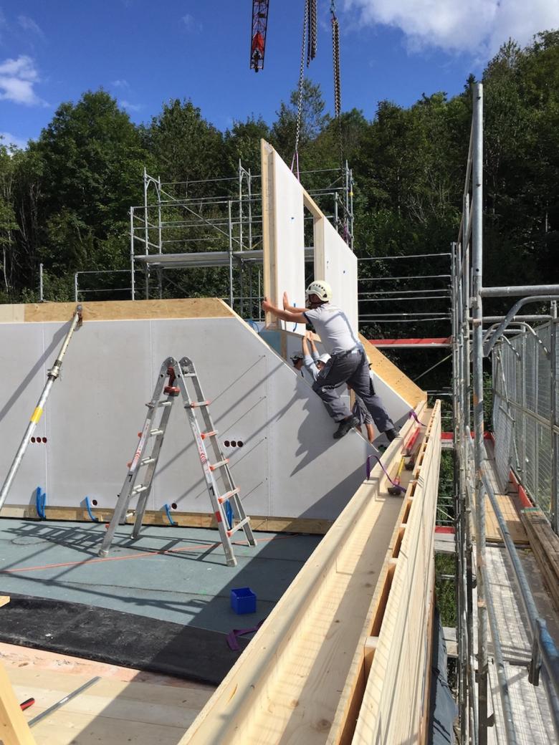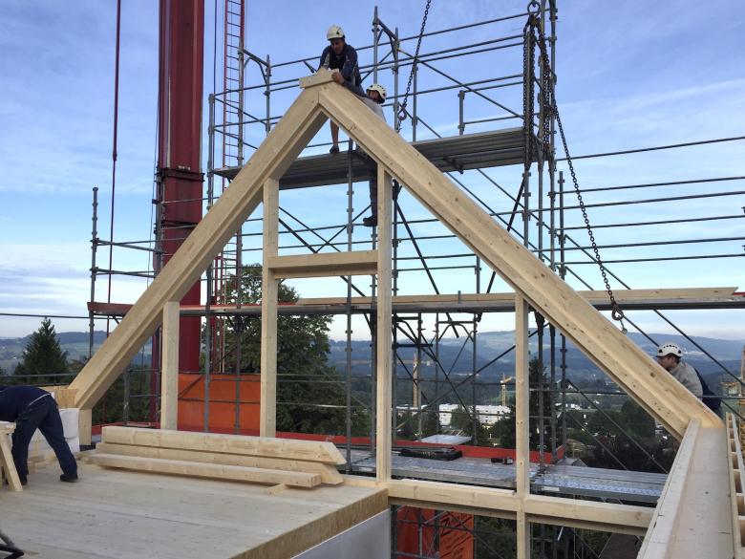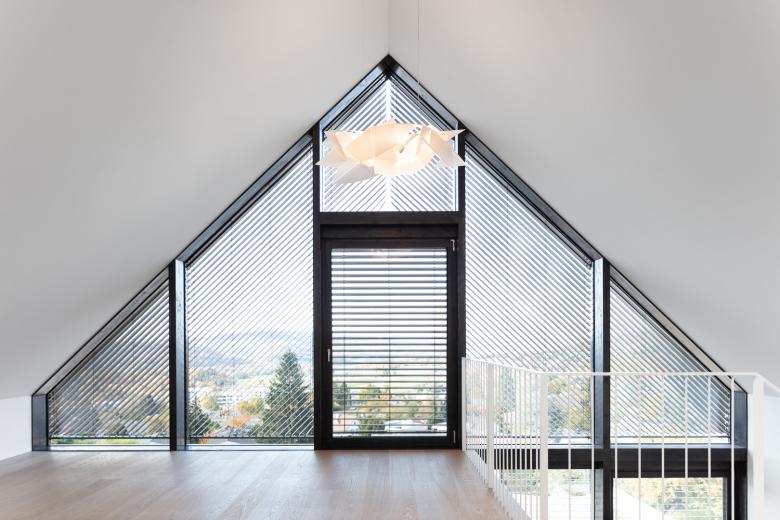Maison Uitikon
This house in Zurich was originally built in the 70's. It is part of our upcycling series, aiming at the reduction of grey energy waste in the building industry. Instead of demolishing and rebuilding the entire house, we decided to preserve all valuable building parts and to add a rooftop addition constructed with prefabricated timber elements. Now, the renovated house fulfils highest energy saving standards. A titanium zinc cladding packages old and new building parts into one consistent volume. As a response to the location of the site with fantastic landscape views, the gable facade of the upper floors has been fully glazed.
- Anno
- 2020
- Team
- He Mengjia, Pascal Berger, Marc Schmit, Rossella Marinozzi
- Structural engineering (main structure)
- Gruner Wepf AG, Zürich
- Structural engineering (timber)
- Renggli AG, Schötz
