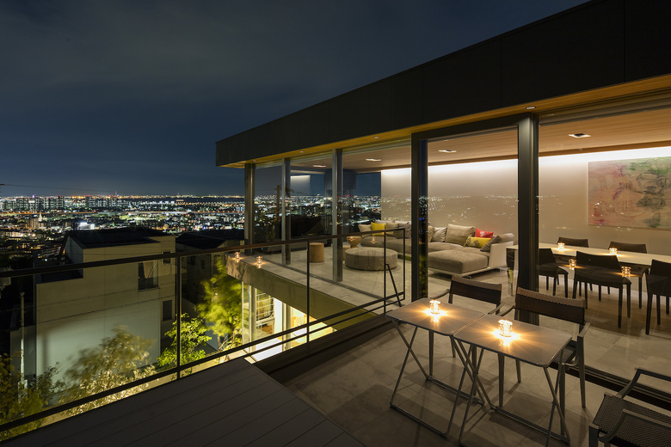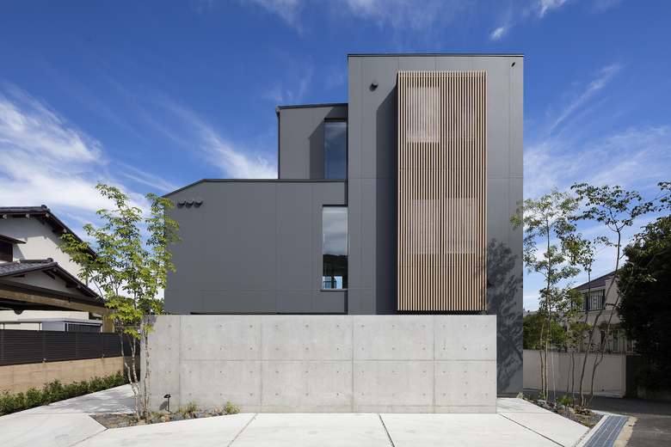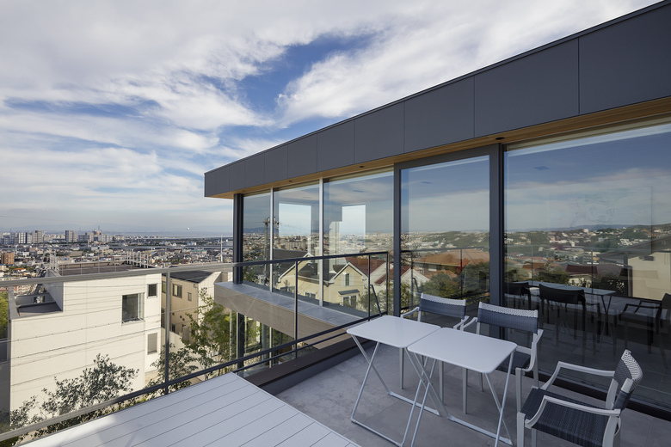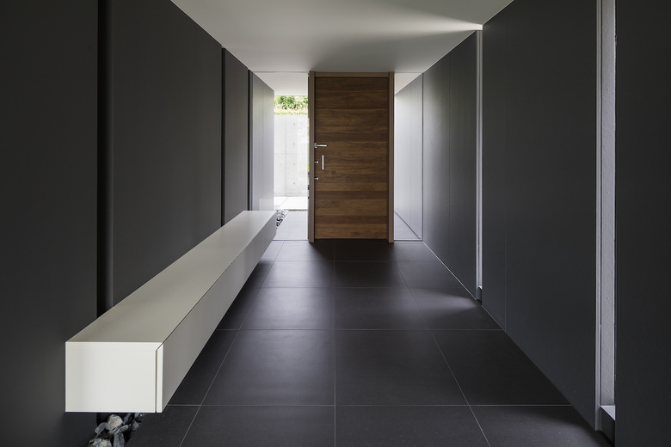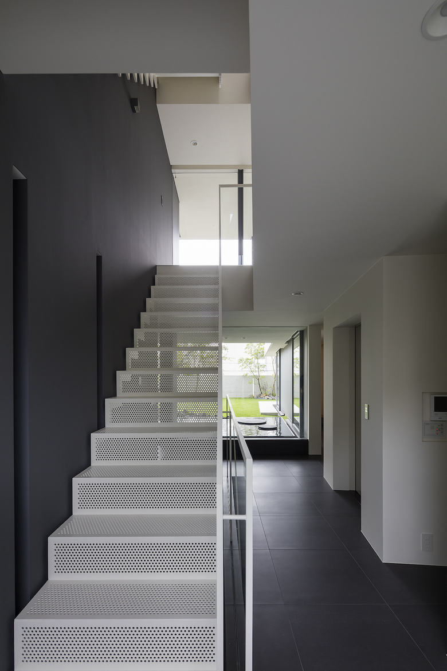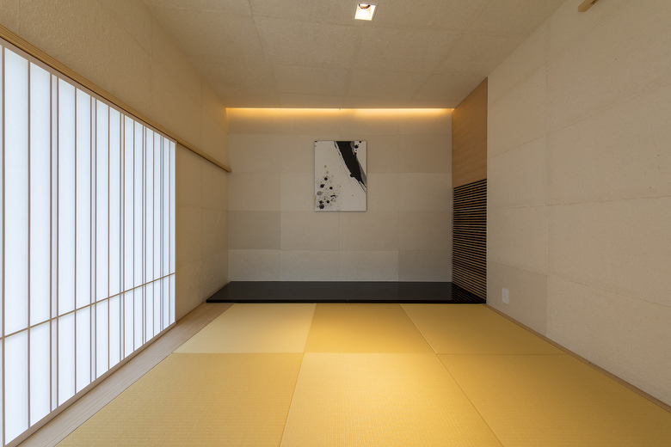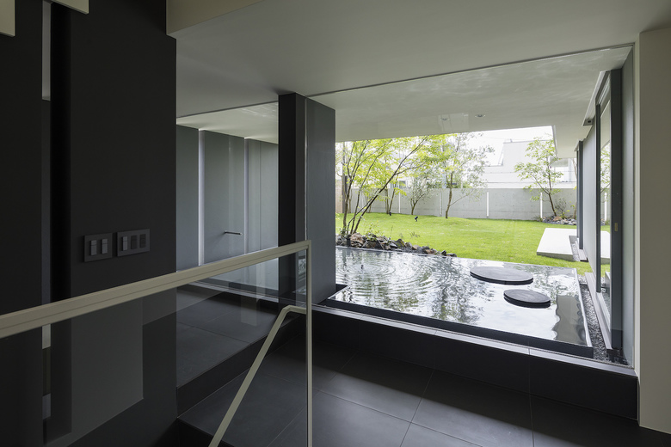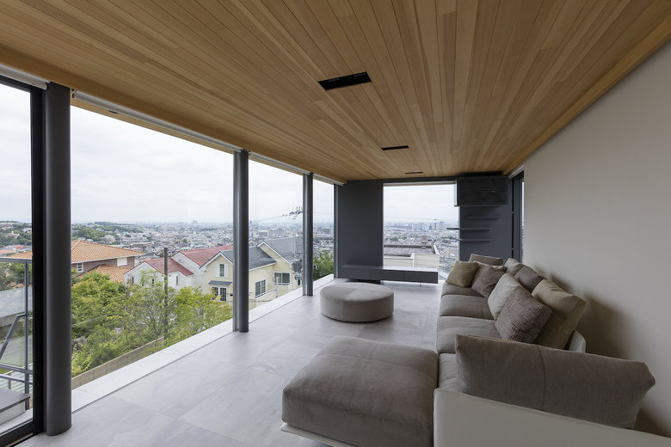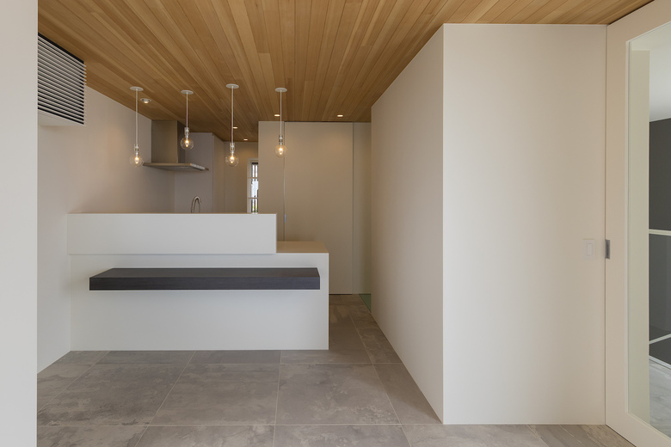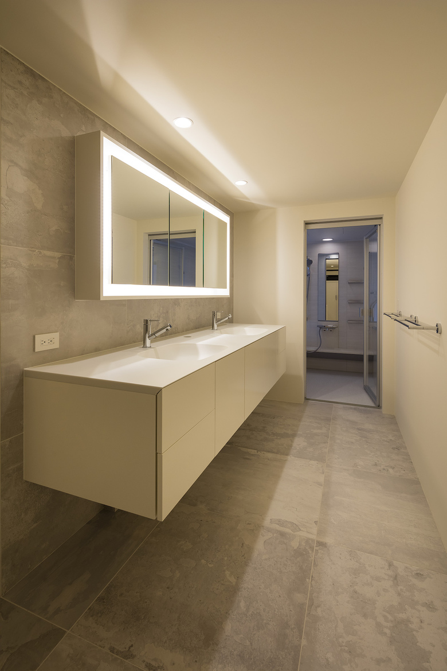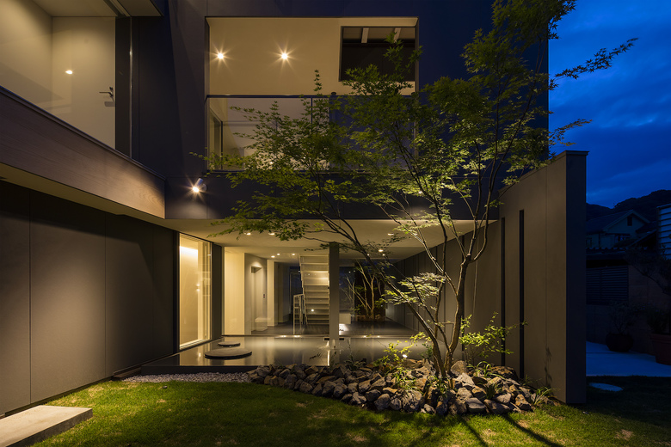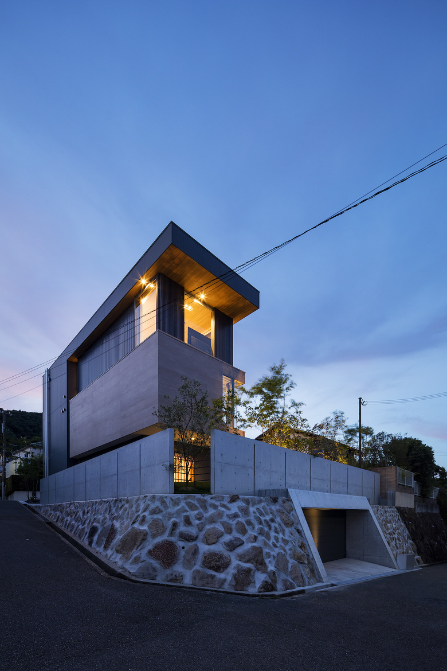View House
Sanjocho, Ashiya-city. Uptown of Ashiya, an uptown trunk line, Hankyu Corp. Kobe main line and JR Tokaido Main Line are an eminent uptown during Hanshin which acknowledges itself, and cross in the area.
There is Sanjo Hachiman-shrine in whole city in Ashiya municipal uptown junior high school, Soen temple and the south of Sanjocho in the foot of a mountain in north Sanjocho, and though it's a quiet uptown, it's also conveniently-located and is the site where a historical background also exists.
It was planned so that 3 ones were a site facing the road, and this plan site was the plan which makes it arrangement along the slanting shape of the site and utilizes this site maximally.
A grain tile (RAMINAMU) was adopted as the accent using siding of a large sheet in an outer wall.
RAMINAMU was to paste together by the large sheet size of 300 x 300, put the accent on carefree to reduce a joint and also arrange a hard louver in 2 sides, and the whole harmonization by level Rhein and vertical Rhein was achieved.
Gray painting and a contrast of natural colored are the striking outward appearance. When it bends 90 deg from approach, a basin will arrive at a front door, and when a door is opened, shows a person in immediately.
The planting spread in the inside gave the spread beyond actual space, and space with room was born in the poise by the harmony with the room height suppressed low.
The 1st floor and the 2nd floor reserve a garage widely in the 1st floor of underground and set up a private entrance, and are to make it private space, and how to use according to the use will be done.
The total space wrapped in Japanese paper is also combined with a guest room and is the place where a visitor is entertained in the inside on the 1st floor.
An elevator will be 4 layer structure from underground to the 3rd floor, and that I plan also to reduce a burden of movement to the utmost, it is The 3rd floor of LD.
- Anno
- 2016
