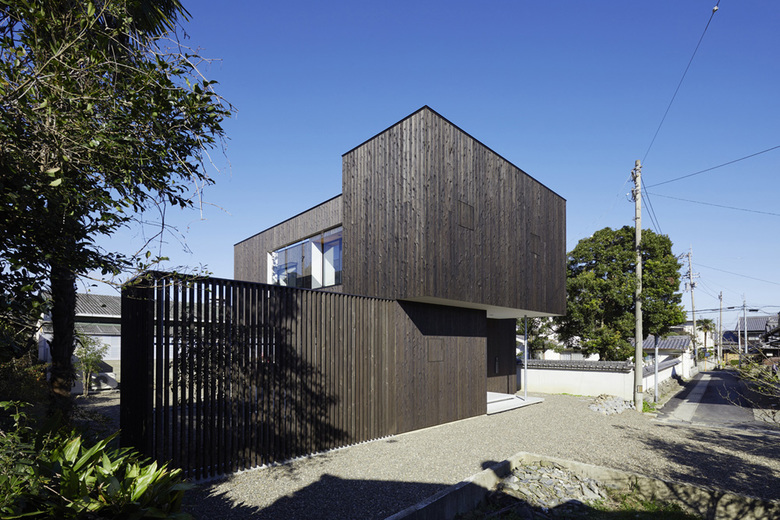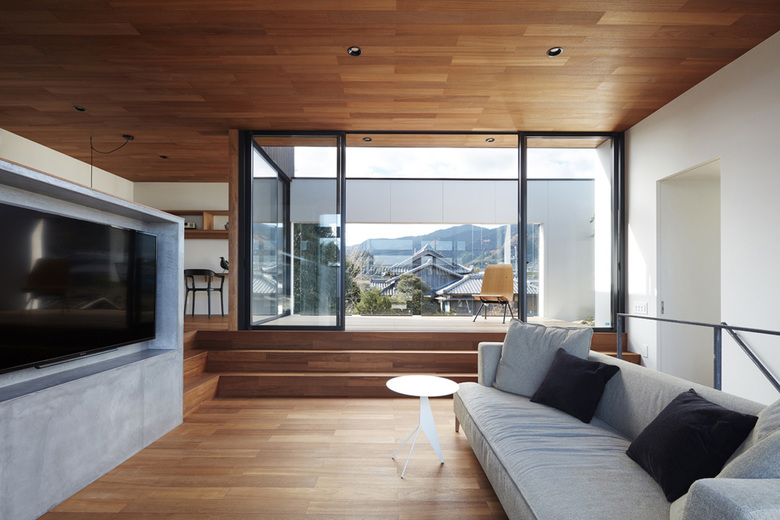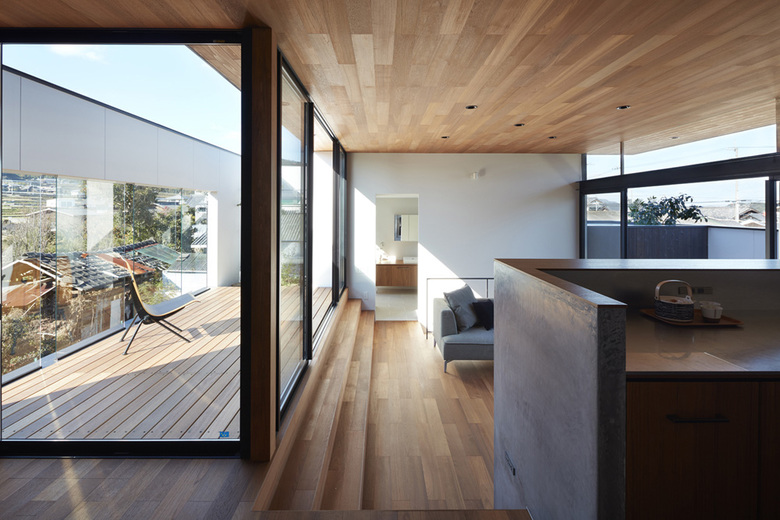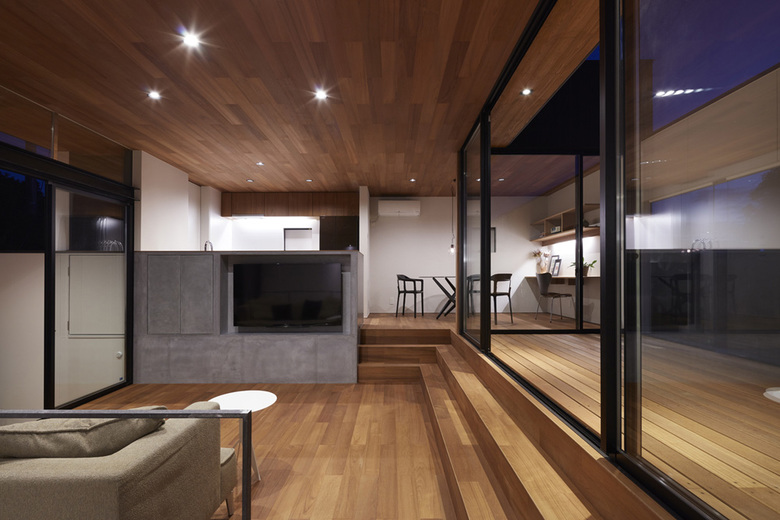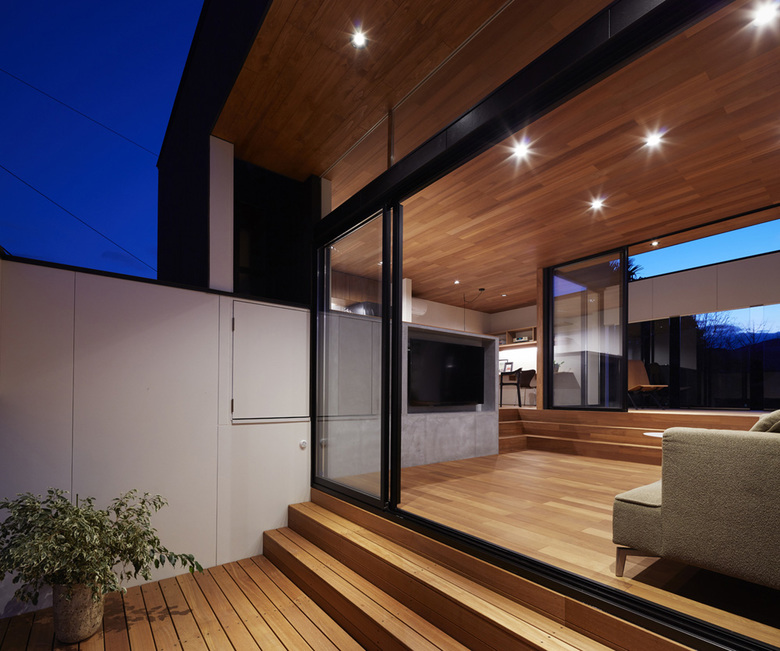House in Gojinya
The steps of the balcony create a connection with the environment.
The site overlooks a beautiful mountain range in Saijo City, Ehime Prefecture. On the other hand, the site is surrounded by houses and factories on all four sides. The northern side of the site is occupied by the family's soy sauce factory, while the eastern side is occupied by the parents' residence. A young couple and their children returned from Tokyo to take over the family business. Our goal was to create a house that maximizes the richness of this environment while continuing the simple urban lifestyle.
The first floor is lined with bedrooms, children's rooms, and other private rooms, and the second floor has balconies on the east and west sides, flanking the living room. The balcony on the west side, which offers a good view, is raised half a story, while the balcony on the east side, where the family home is located, is lowered half a story. The west balcony is placed at the same floor level as the dining room and kitchen, allowing for a gradual division of the space and the enjoyment of different views depending on the location. The other balcony on the east side is directly connected to the ground level, and a separate Japanese-style room accessed from the balcony is located in the middle of the balcony. In addition, a glass wall on the east balcony can be removed in the future to connect to the rooftop of the office building to be constructed. By skipping up and down the balcony, we feel that a beautiful distant landscape can be taken in and various activities can be conducted across the ground level.
- Anno
- 2015
