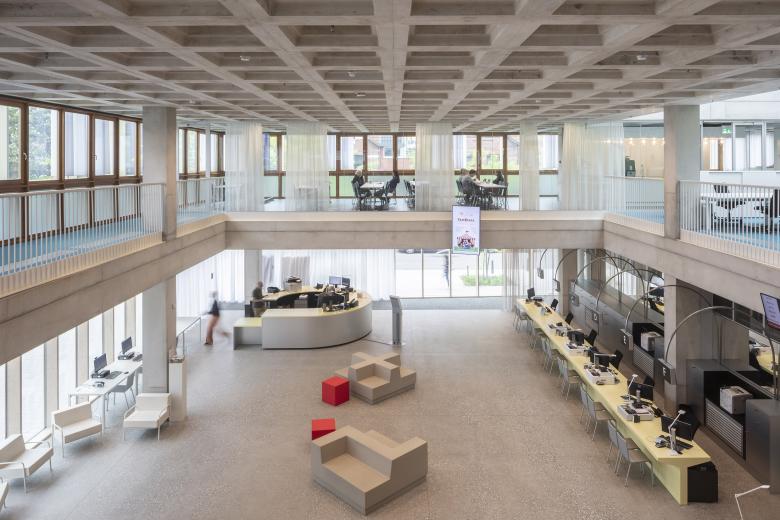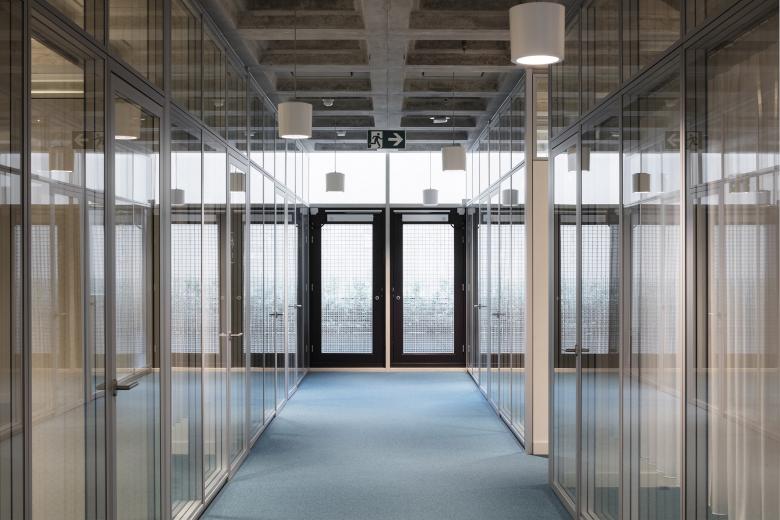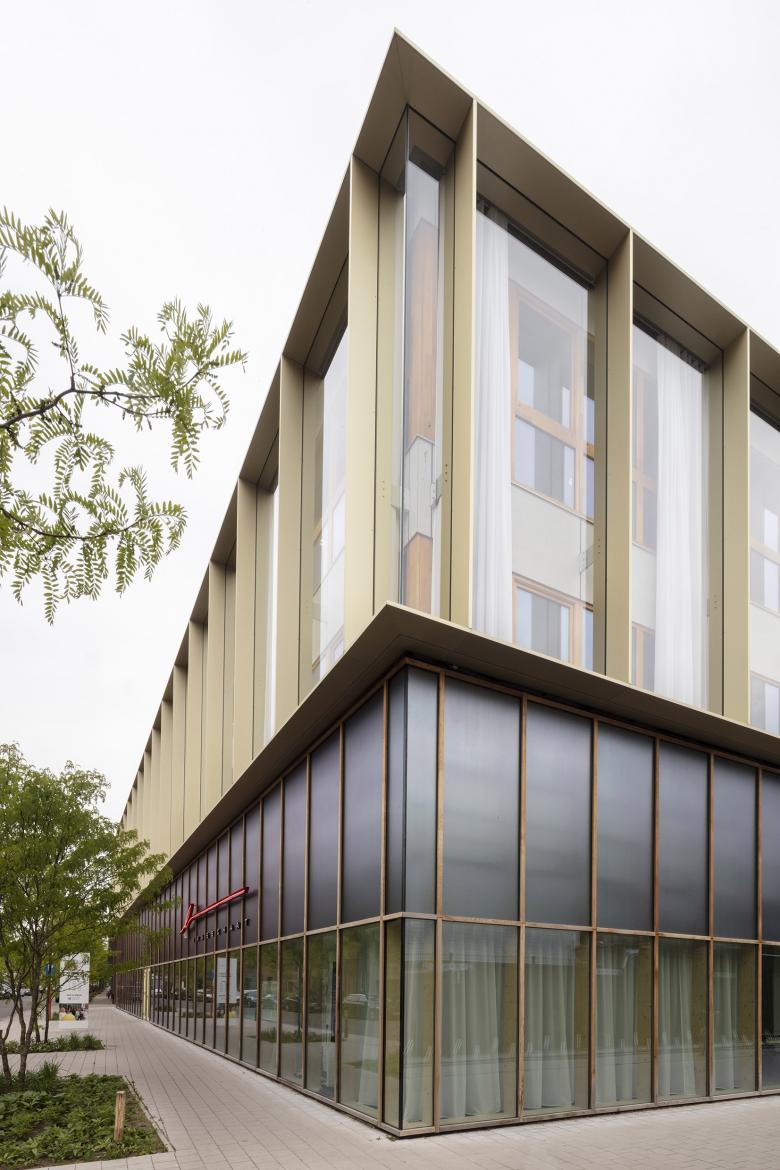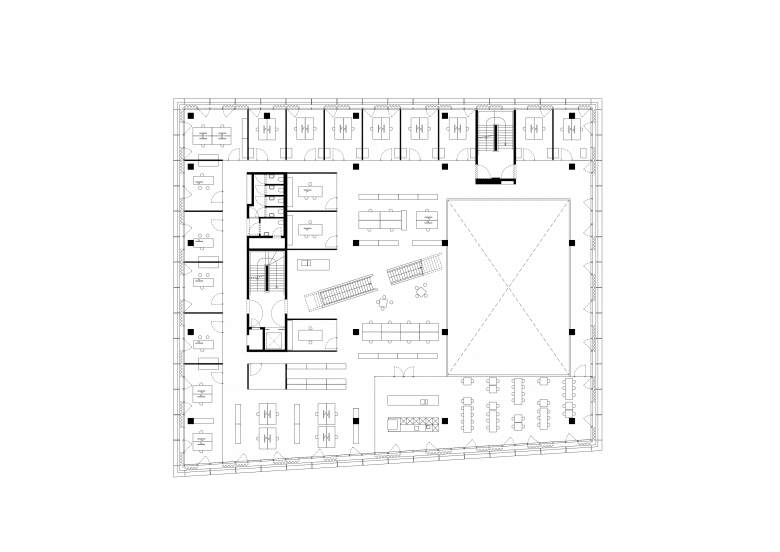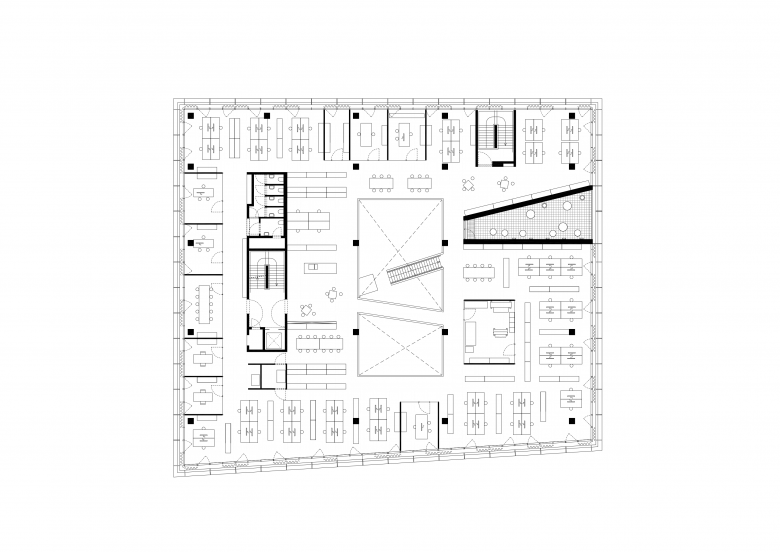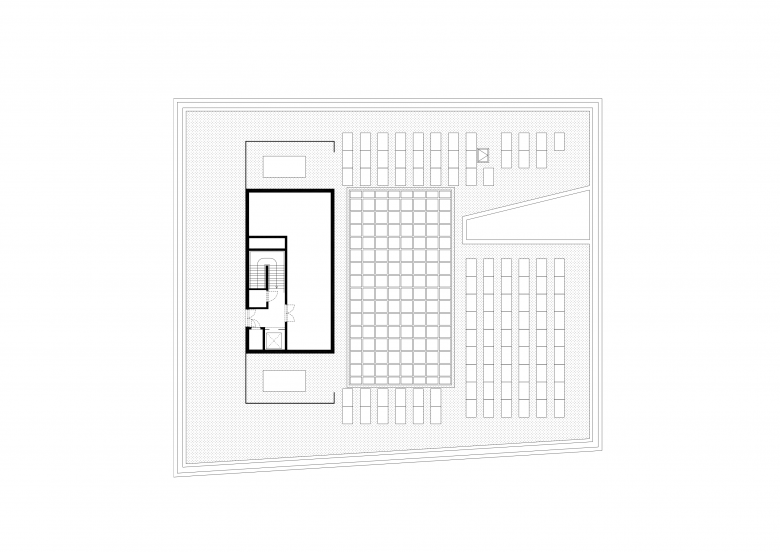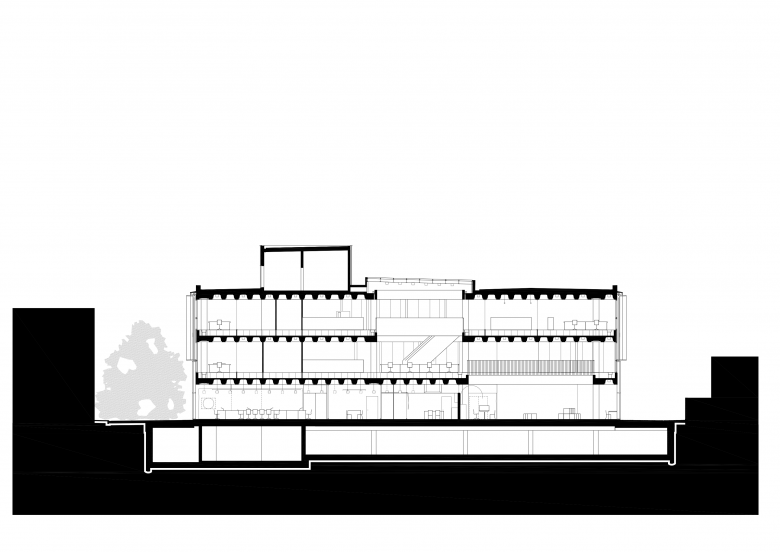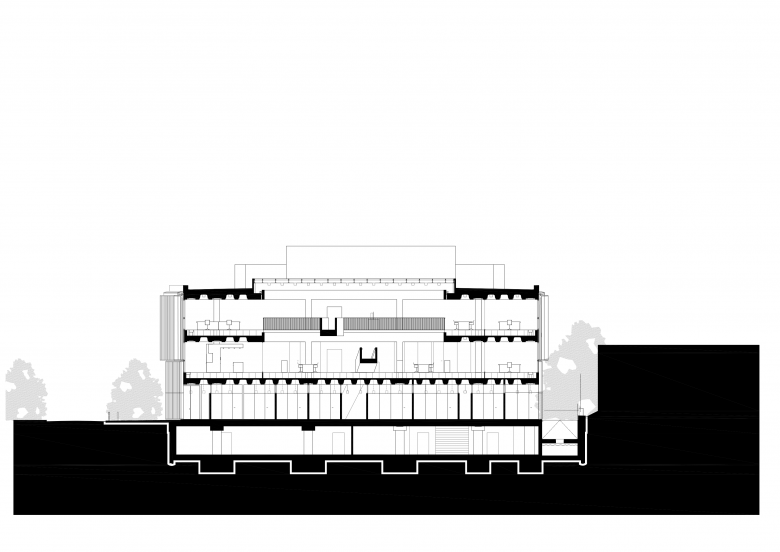New Administrative Center
To design an Administrative Centre mainly entails the design of relations – formal and distant relations (e.g. civilian-government, policymakers-personnel), as well as profound, emotional ones (e.g. between colleagues or civilians).
Rather than being a formal building, this project wishes to be an organizational form, facilitating and catering to these relations. To do so, the onset of the design consists of three complementary spatial concepts with corresponding intimacy level: the room, the platform and the forum.
The different programmatic elements add up to a spatial conglomerate: the generic form of the New Administrative Centre. This generic “mass” is then manipulated to fit into its surrounding urban conditions. The inevitability of its anomalous character within this predominantly residential quarter led to the creation of a firmly edged, autonomous and recognisable building.
- Anno
- 2018



