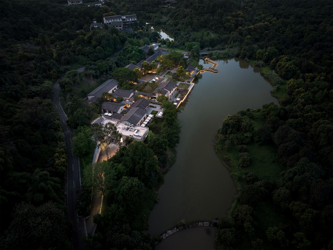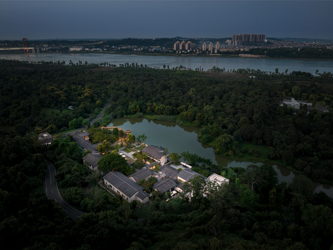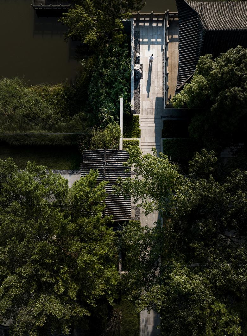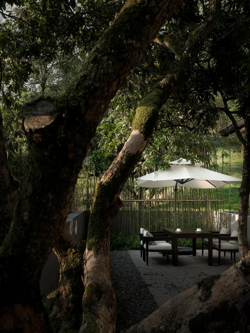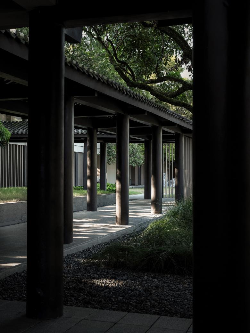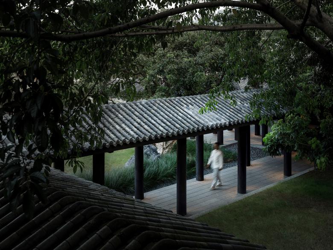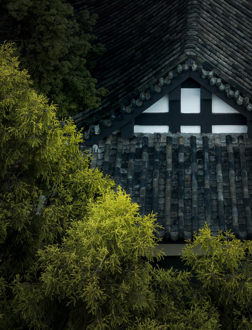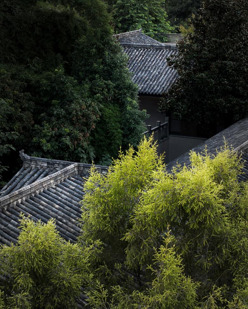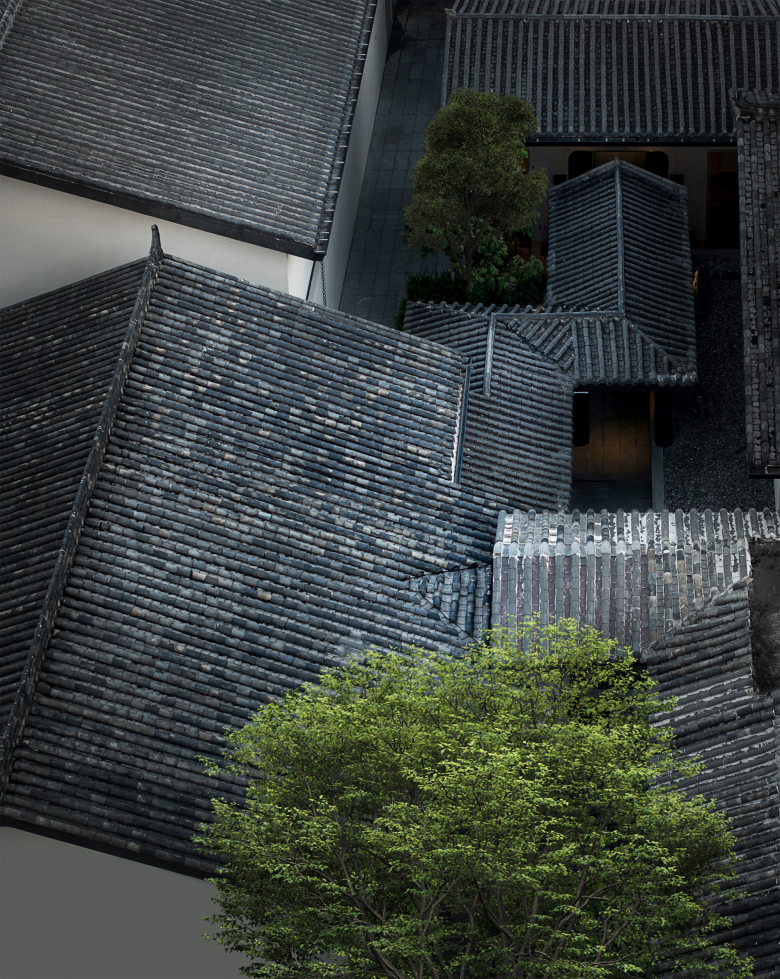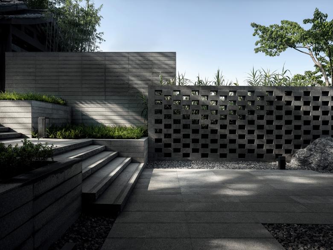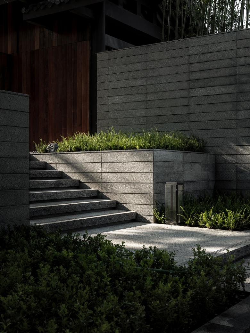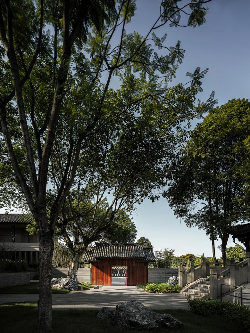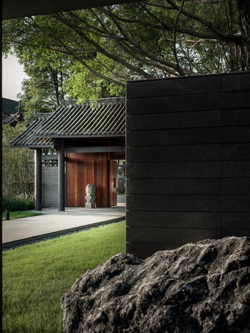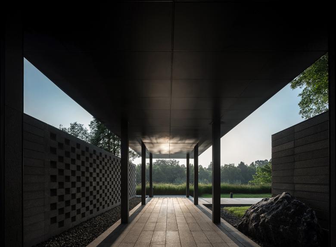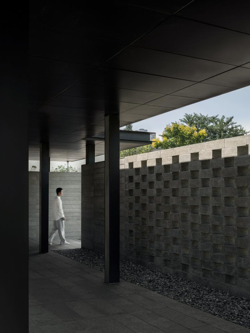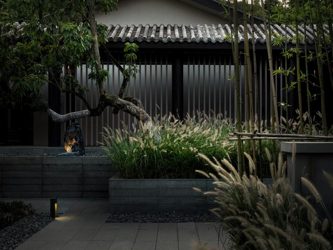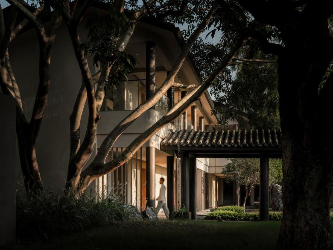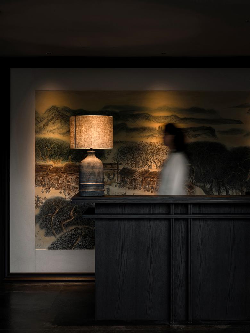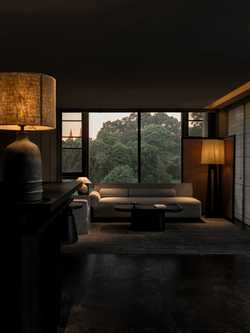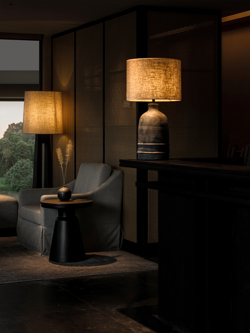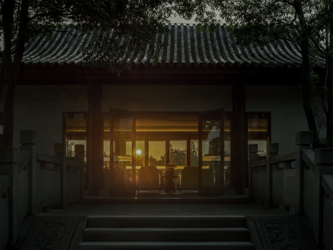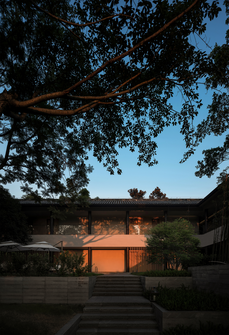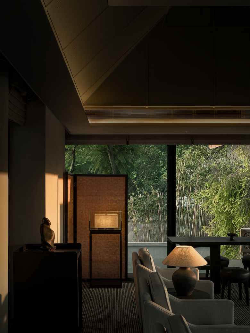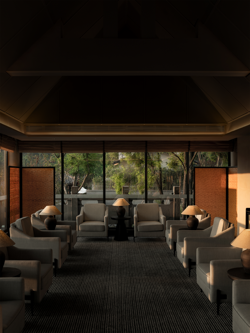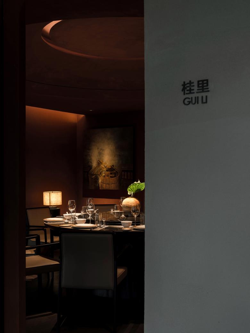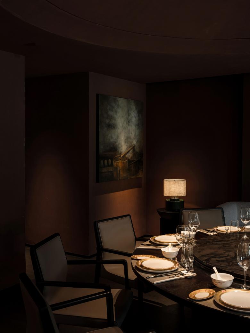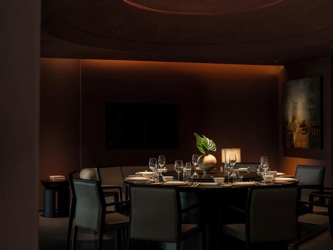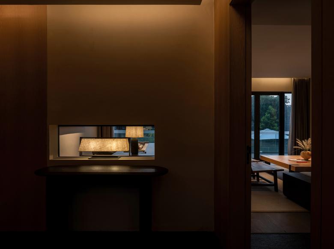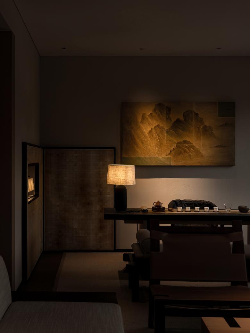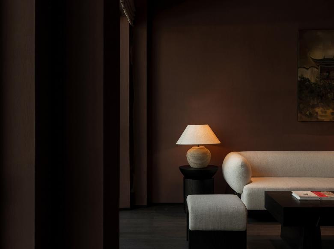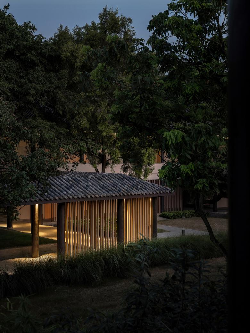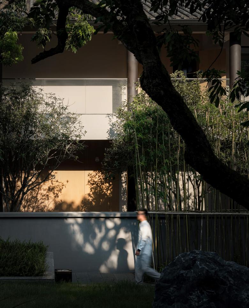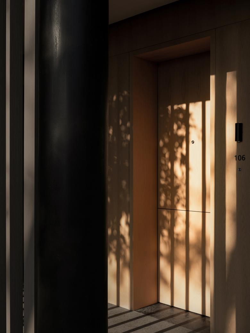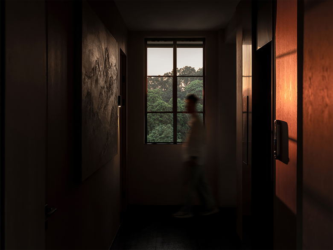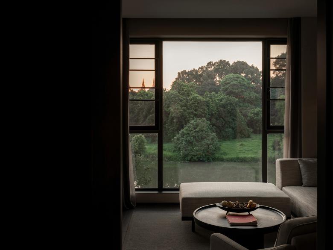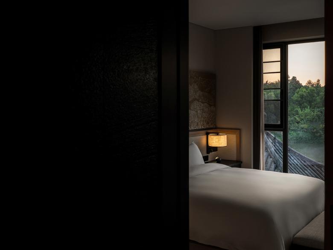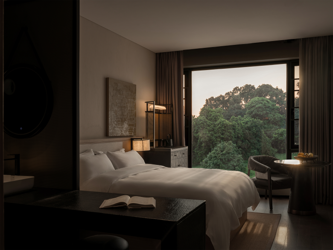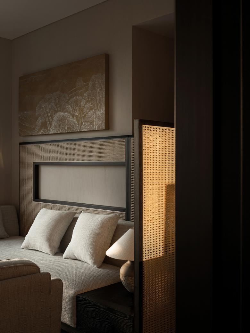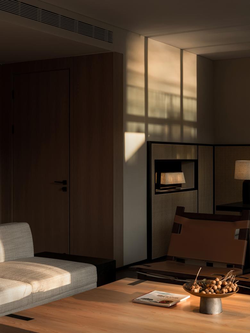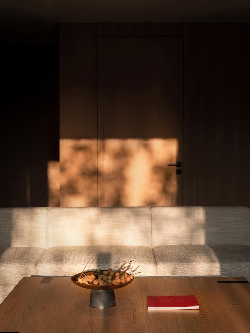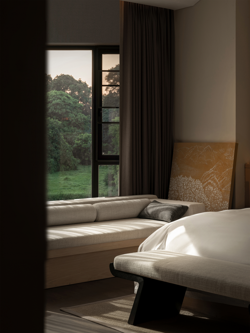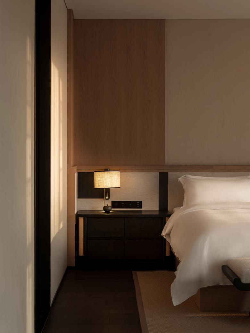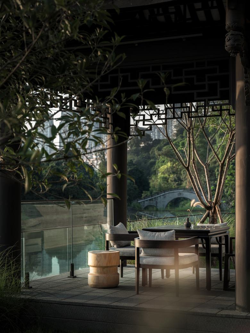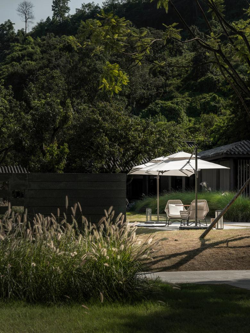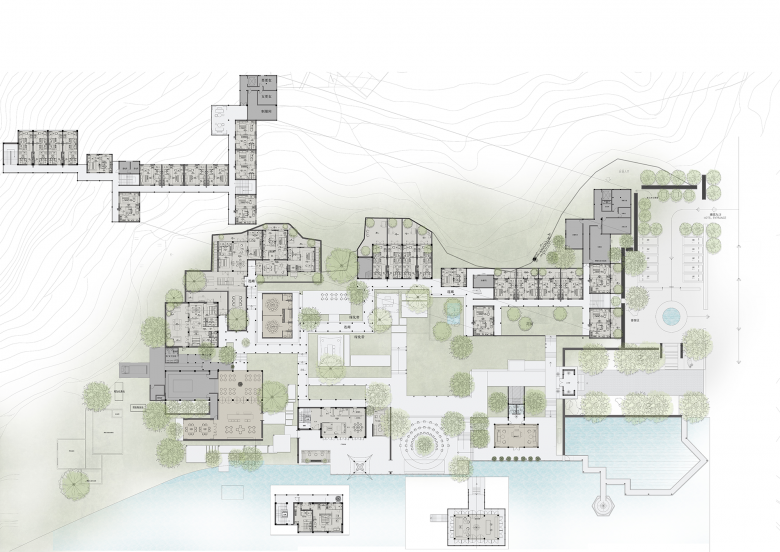Guili Hotel, Luzhou
Project name: Guili Hotel, Luzhou
Client: CTG Luzhou Laojiao Cultural Tourism Development Co., Ltd.
Project location: Zhangba Longan Woods Park, Luzhou, Sichuan, China
Architectural design: CCD / Cheng Chung Design (HK)
Landscape design: CCD / Cheng Chung Design (HK)
Curtain wall renovation: CCD / Cheng Chung Design (HK)
Interior design: CCD / Cheng Chung Design (HK)
Lighting design: CCD / Cheng Chung Design (HK)
Electromechanical design: CCD / Cheng Chung Design (HK)
Art consulting: CCD WOWU Art Consultancy
Soft furnishings design: CCD / Cheng Chung Design (HK)
Signage design: CCD · ATG BEYOND
Project area: building area 3,200㎡, landscape area 8,000㎡
Completion time: May 1, 2023
Photo copyright: CCD / Cheng Chung Design (HK)
CCD’s website: www.ccd.com.hk
Guili Hotel designed by CCD opened its doors in Luzhou, a city renowned for its long history of the liquor industry. Featured contemporary Chinese aesthetics, the hotel combines the cultural heritage of the liquor city Luzhou with the serene beauty of the longan forest, creating a living space that seamlessly blends nature and humanity. The hotel's warm and elegant atmosphere creates a peaceful sense of home for guests seeking a poetic lifestyle.
Courtyard roaming
The hotel is situated close to the cellars of "Guojiao 1573", which has a history dating back to the Ming Dynasty, making the hotel brimmed with the strong aroma of baijiu. Nestled amid a lush longan forest that is over a century old, the hotel offers a tranquil atmosphere, providing a soothing experience to its guests.
The design used a modern design approach to express traditional Eastern culture. By incorporating the elements of "liquor city" and retaining the charm of traditional architecture, the design followed the philosophy of harmony with nature to create a serene and natural environment that makes visitors feel at home.
The hotel's facade is a tribute to the local cultural resources as it is made from the mud of old cellars. This not only reshapes the buildings' texture but also reinforces the structure. Furthermore, the entire venue, including the landscape, curtain walls, interior, and lighting, underwent renovations to give it a new lease of life. While preserving the city’s profound root and soul, the design created a historical masterpiece that exudes rich elegance and artistic conception.
The natural landscape surrounding the site was maximized to create an open and sunlit environment. Trees, rocks, and water were used to construct a courtyard that is in harmony with nature, presenting a physical and spiritual paradise with a sense of seclusion at the end of the winding corridor.
At the entrance, the local rocks stand out in contrast to the surrounding century-old trees, creating a conversation between the old and the new, and a merging of the past with the present. The design referred to the logic of cultural and physical space to achieve a harmonious architectural form that is perfectly balanced.
This exquisite "Drunken House" is not just a place or a sight, but a spiritual guide that can lead one to find inner peace and abundance.
Room blending with nature and liquor culture
The interior features a restrained and rational design that creates a warm and comfortable ambiance using low-key natural textures. The liquor culture is respectfully preserved and inherited through transforming old liquor jars and utensils into lamps and works of art.
By skillfully utilizing natural materials, elegant tones and interplay of light and shadow, the interior space seamlessly blends with the outdoor landscape. The artworks in the interior retain a natural touch and warmth, allowing the traces of time to add character to the space.
The transitional space is a solution to the elevation difference of the terrain, which seamlessly connects the indoor space with the naturally beautiful surroundings, creating a serene and peaceful atmosphere.
Immersed in the aroma of tea, liquor, and flowers
It’s a perfect spot to enjoy the breathtaking sunset with a sip of liquor. The design of the restaurant features the liquor-distilling history of Luzhou, paying homage to the ingenuity of local craftsmanship. The artwork showcasing the craftsmanship of liquor distilling beautifully weaves together the essence of traditional Chinese culture and Chinese liquor, emphasizing carefulness, strict production practices, respect for mentors, and the inheritance of knowledge.
The concise, tranquil, and simple aesthetics possess an inherent beauty that withstands the test of time. From the choice of utensils to the selection of dishes, the restaurant design upholds the belief that elegance and significance can be found in trifles like playing musical instruments and chess, calligraphy, painting, tasting tea and liquor, and appreciating flowers. The warm wood and simple stone elements blend harmoniously, creating an atmosphere of serenity that interweaves over time. Take a moment to fully immerse yourself in the present, let go of any inhibitions, and embrace both physical and mental freedom.
Enjoy a good dream sweeter than liquor
Go to the restaurant to enjoy a drink, return relaxed to your room, and appreciate the romance, tranquility and beauty of life. The gentle radiance of light casts a mesmerizing display of dancing shadows in the corner, creating a truly captivating and delightful moment.
With a contemporary Eastern flair, every corner of this space is infused with a natural essence. The simplicity and unpretentiousness of the surroundings allow guests to immerse themselves, letting go of worldly constraints and embracing their true selves. The harmonious blend of the unified palette and the play of light creates an atmosphere of purity and tranquility. Based on the changing casts of light and the landscape of the lake, the best indoor viewing frame was carefully crafted, so that every view becomes a metaphor and surprise waiting to be discovered.
The authentic local culture and unique design aesthetics can be found in every nook and cranny of the room. The captivating beauty of the modern decor is enhanced by the integration of local customs and the presence of longan fruits.
The exquisite details of furnishings aim to recreate the essence of nature, time, and artistic expression of an old house. The wood tones gracefully harmonize with the surrounding natural environment, creating a cozy and welcoming texture in the space.
Guili Hotel's serene ambiance is enhanced by centuries-old trees, rivers, lakes, and liquor heritage, allowing visitors to reconnect with nature and experience its cultural significance. Take a seat here and enjoy the serene sound of spring rain in the mountains, while witnessing the flowers gracefully fall on the steps. The beautiful scenery of lakes and mountains at a distance harmoniously echoes the vibrant human life nearby. In this profound spiritual haven, you will find a true sense of belonging and the feeling of being "at home".
- Anno
- 2023
