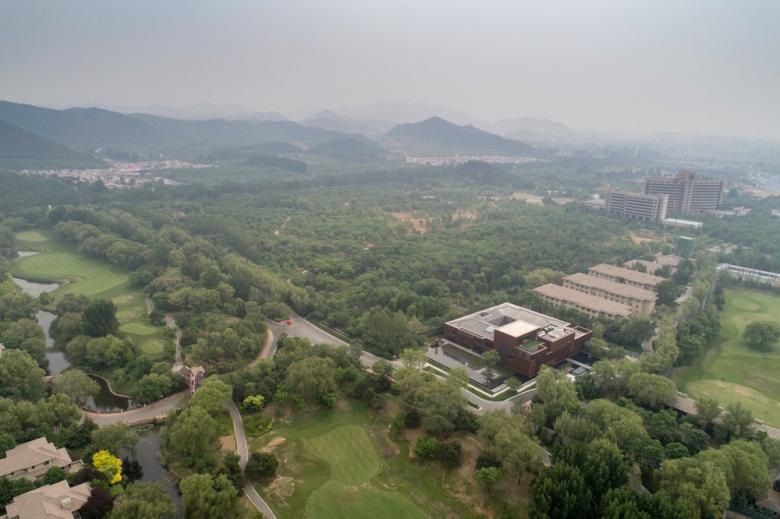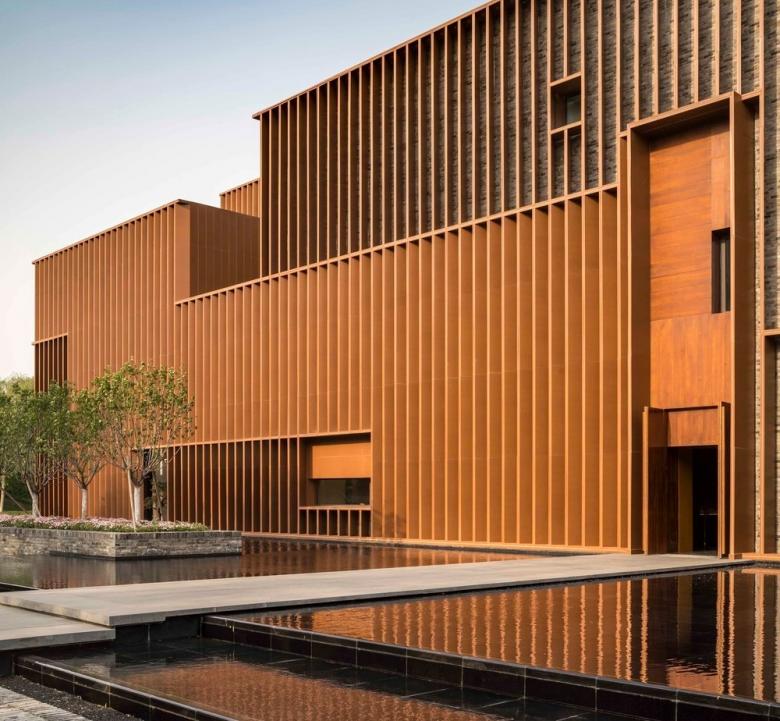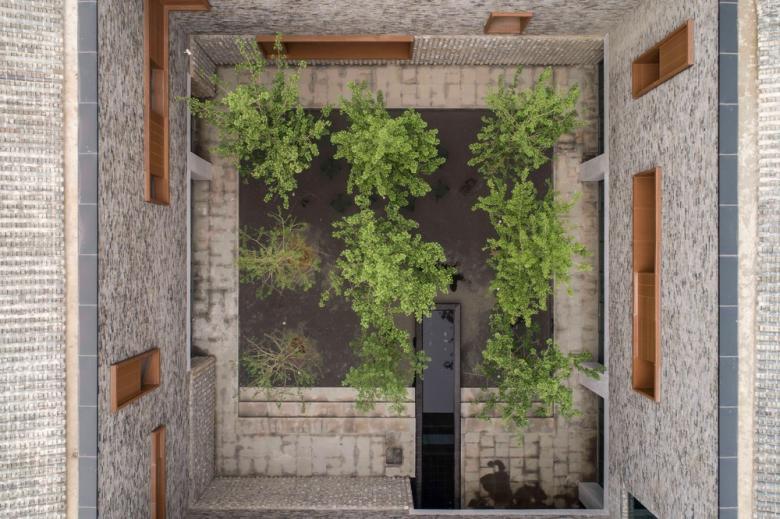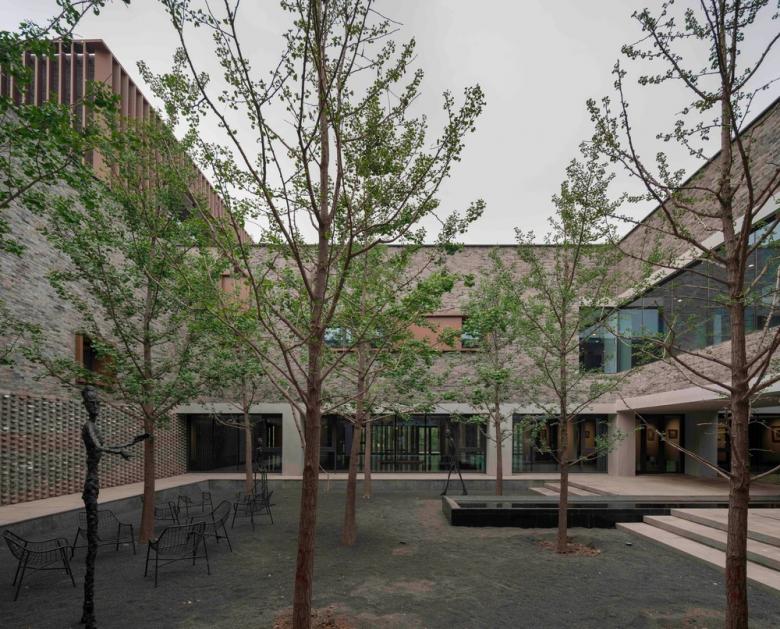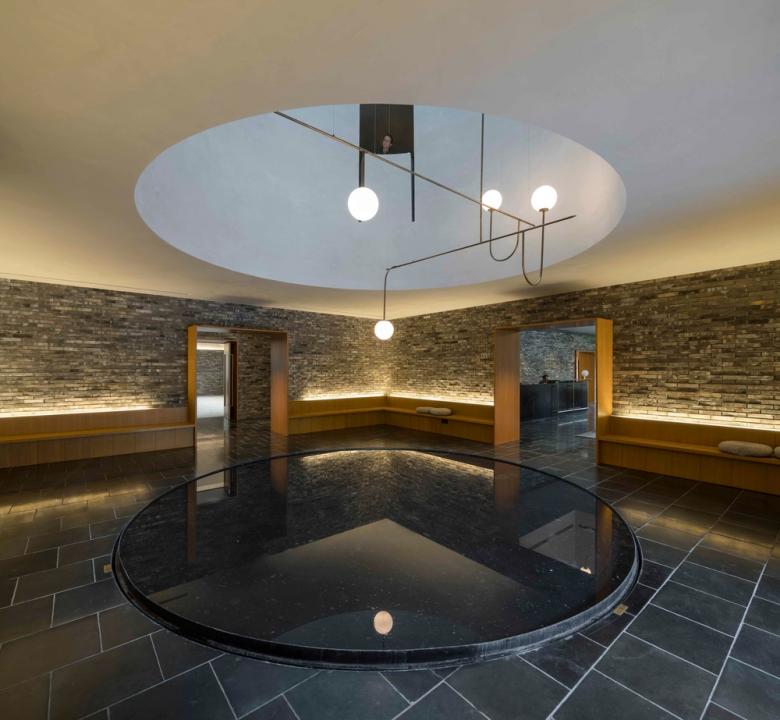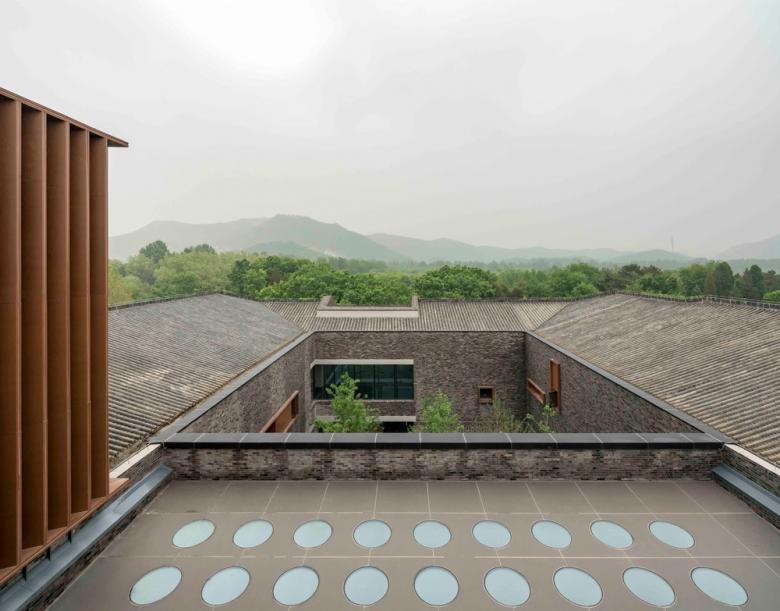Junshan Cultural Center
Junshan Cultural Center is located just outside of Beijing in the midst of the undulating mountain ranges and meandering rivers near the Miyun Reservoir.
Location: Miyun District, Beijing, China
Architect: Neri&Hu Design and Research Office
Building Area: 4,000 m2
Inhabitants are spared the boredom of following the same streets every day… the network of routes is not arranged on one level but follows instead an up-and-down course of steps, landings, cambered bridges, hanging streets. Combining segments of the various routes, elevated or on ground level, each inhabitant can enjoy every day the pleasure of a new itinerary to reach the same places.
Originally just a typical two-story sales building on the outskirts of Beijing, Neri&Hu was asked to transform this donut-shaped building into an iconic clubhouse and sales center. Neri&Hu took advantage of the existing courtyard typology by crafting two sequences of interlocking journeys, one for clubhouse member, and one for sales center guests. All programmed spaces are designed such that they are in proximity to nature. The layering of the primary courtyard and smaller gardens allow the architecture to merge harmoniously with nature.
Drawing inspiration from its context, the architecture combines traditional northern architecture with contemporary architectural language and transforms into a new interpretation of architectural expression. The building quietly rises out of the water as a brick mass with carved out spaces for programs interlocked with gardens that blur the boundary between inside and outside. On the façade, warm-toned wood pattern aluminum panels form a veil that softens the heaviness of the brick facade.
Moments of the screen connects with each interior space, creating a façade that is spontaneous and different on every face. In terms of materiality, traditional gold brick tiles form the foundation of the building mass, extending from exterior landscape into the interior “in-between” spaces. With brick and wood panels as the primary backdrop for the interior, a common theme throughout the interior is the sculpted ceiling.
Programmatically, the cultural center provides a number of luxurious and spacious amenities for its members. It includes a 100-person multi-purpose hall for events, a spacious business lounge and bar, a feature library, children’s reading room, private function room, family media room, a red-wine and cigar lounge bar and a rooftop deck.
Part of the cultural center is functioning as a sales center. A double-height reception welcomes potential buyers to embark on a journey through the media room, winter garden, then upstairs across a bridge over the courtyard to a generous sales presentation lounge complete with VIP rooms, bar and children’s playroom.
One of the most prominent spaces in the clubhouse is an art gallery, equipped with a series of hanging moveable walls for a flexible display system. The sculpted ceiling above gives some visual connection to the upper level, while a large glass picture window allows the space to extend into the courtyard.
On the second floor, a generous yet inviting private dining room complete with a bar and show-kitchen allows members to rent out the space for special functions. The red-wine and cigar lounge bar and rooftop deck on the third floor has an uninterrupted view of the surrounding mountainous landscape to west. Space comes alive with the many different geometric cuts carved out to interact with the sky and daylight such that each space is ever-changing when light is reflected off of the rich texture of Venetian plaster. The layering of customized furniture, refined brass metal detail, natural veins of stone accents, softness of fabric, and delicate lighting elements work together to compose a sense of understated luxury.

