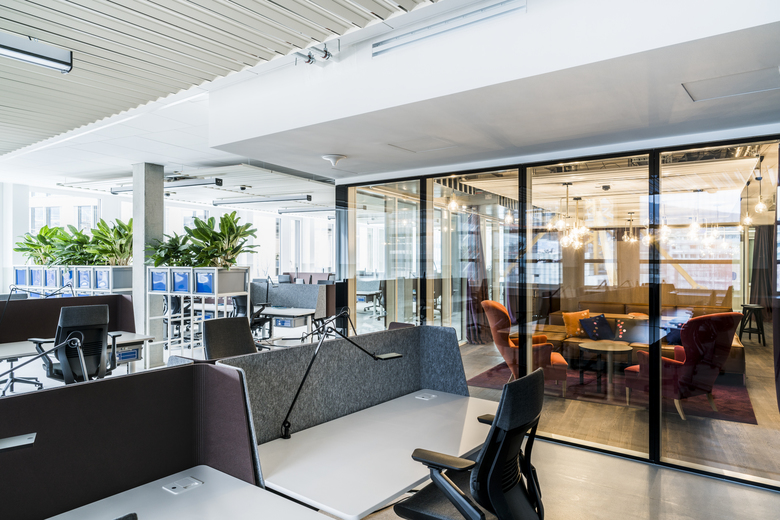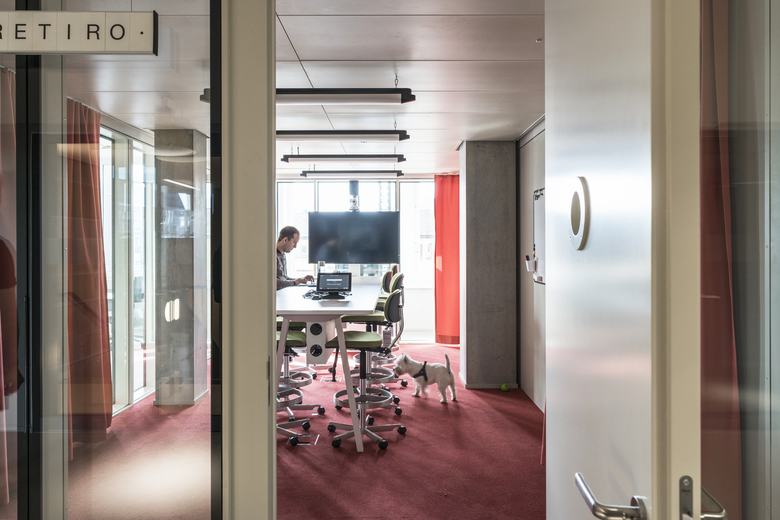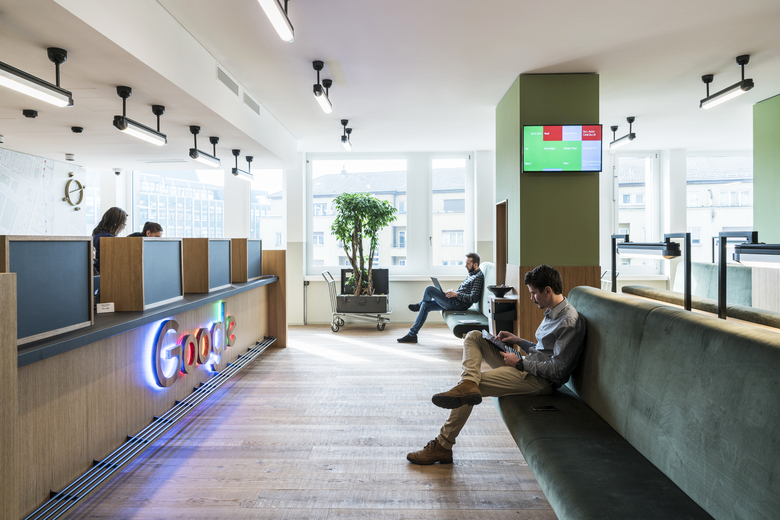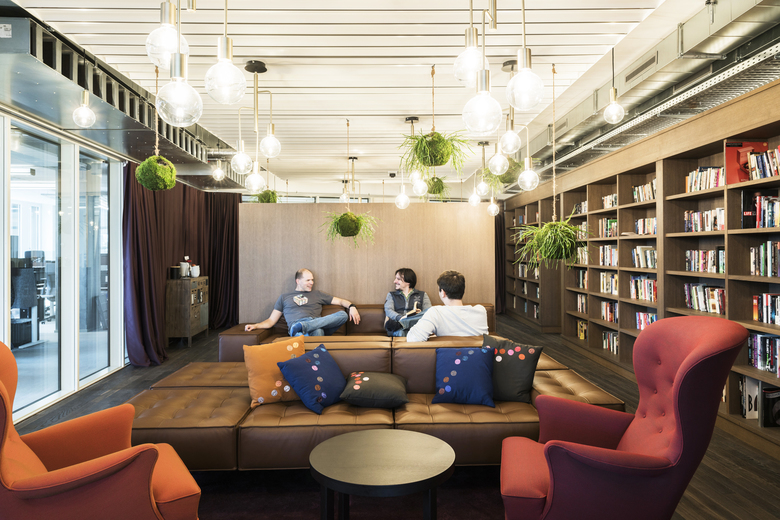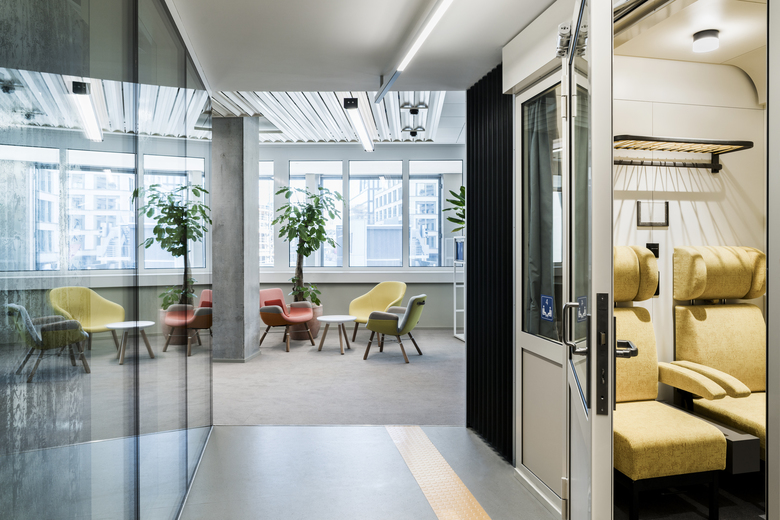Google Building G
Adjacent to the railway tracks delivering passengers to Zurich Main Station, the interior fit-out of Building G is the next phase of office expansion for an IT company following the successful completion of the Sihlpost Zurich.
The location, geometry and metallic exterior of the base-build lent themselves inherently to the conception of a theme that led to the design of this interior project, which over four floors and 7’000m2 comprises of open-office space, café and coffee bar, cinema, gym, meeting rooms of varying size and requirement, seminar room and all important break-out spaces.
Driven by the idea of train travel and journeys by rail, this IT Tech firm is connected through the multiplicity of its office locations. Defining the employee microkitchens as destinations based on these locations gave strength to the idea of an interconnected network shared by everyone – all within the geopolitical context of potential break-up within Europe.
The spaces are identifiable by their differing materiality, furniture, textures and colours expected to be found in the cities whose names they bear. Train compartments, sprayed with typical styles of graffiti, incorporate spaces and elements which visually remind the user of experience with railway travel, while spatially dividing the floors between the two worlds of the quieter workzones and that of the destinations.
Carefully selected materials, fixtures and fittings as well as the close coordination of the services that function the spaces add to the authenticity of the concept and for the engineering-based team provides a vibrant working environment, full of visual and spatial stimulation.
- Année
- 2017
- Équipe
- annette spillmann, harald echsle, jen balmer, andrea curiger, benjamin erdman, anja green, christian höher, piotr margiel, luke moreland, pariteepan premraj, barbara springer, peter weeber, nicolas wild
