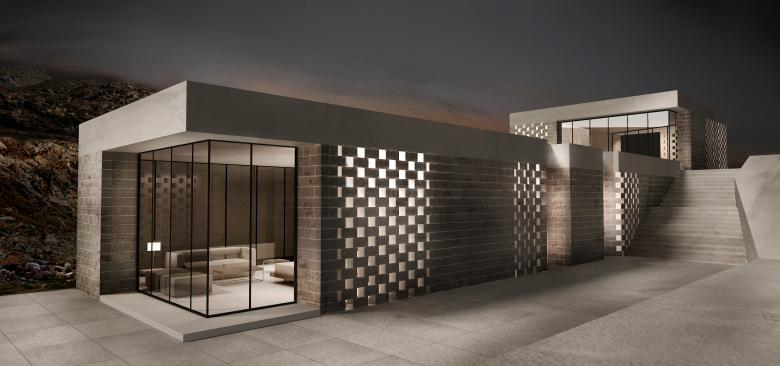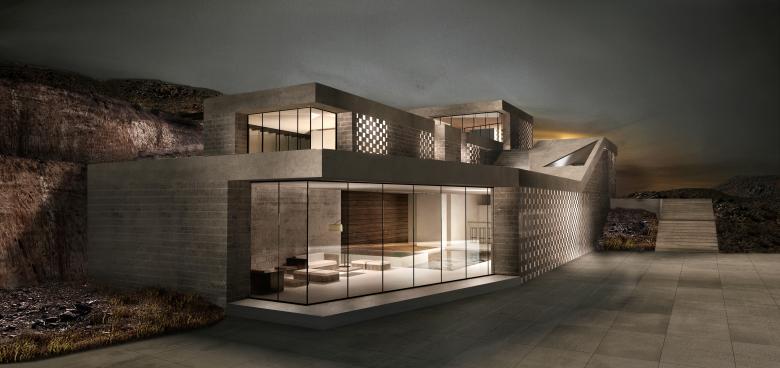Brick House
Nestled in one of Jerash’s mountains to the North of Jordan, this residence was built to be a place of retreat, a weekend getaway and a contemplation spot.
The idea was to morph the building with the natural flow of the topography, by placing the body of the house along the different levels of the mountain. In an attempt to stay connected to the views, a skin was introduced to the building. A disintegration of materials rules the play from the most solid bricks, to permeable void brick walls to a complete glass façade opening up at the tips of the building where the space is most public and transparent.
This skin is supposed to be permeable enough to engage with the views and yet provide privacy. Arranging a variety of slots to allow in different amounts of light, depending on the relation between the scenery and the spatial function. This arrangement transforms the house from a rigid piece of architecture into a glowing lantern that spreads out different light.
We have developed local custom-made autoclaved aerated concrete bricks to serve this façade, a form of a block that is solid, yet lightweight with the right color pigment required.
Brick is considered the construction and finishing material for the elevations of this house internally and externally, therefore came the name: The Brick House. The special experience of the space starts with an indirect entrance at the top of the mountain, a mass considered as the welcoming zone to move downwards into the living space and the main floor of the house.
- Année
- 2020






