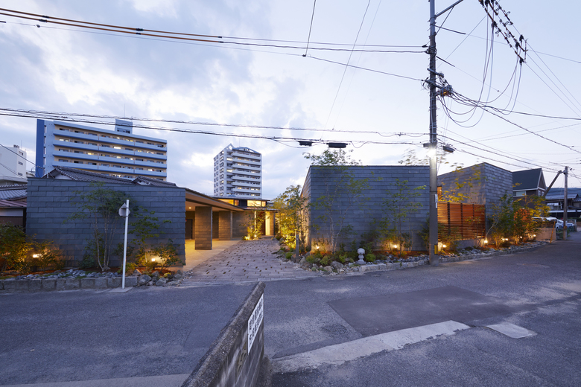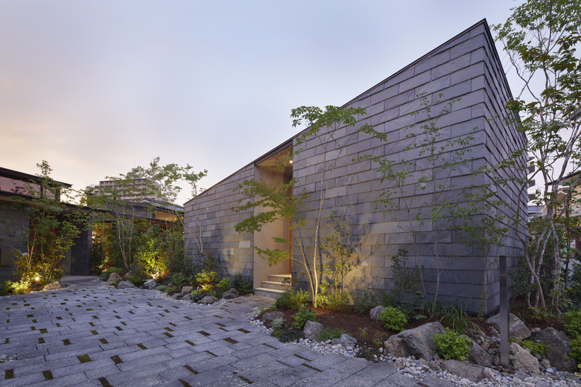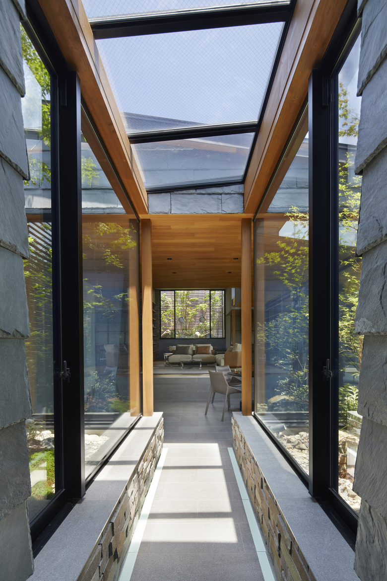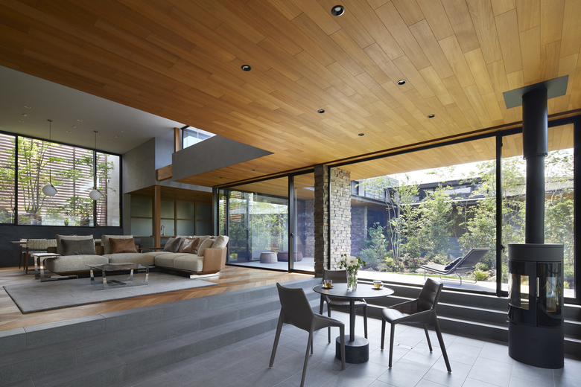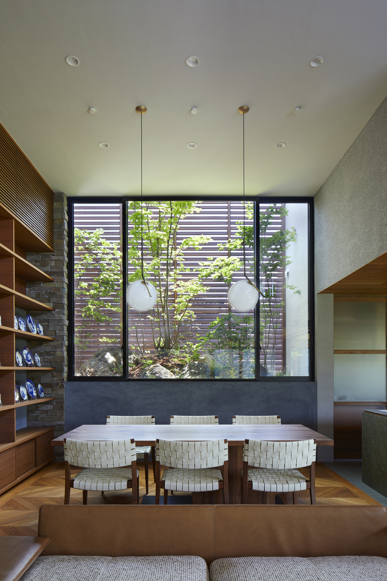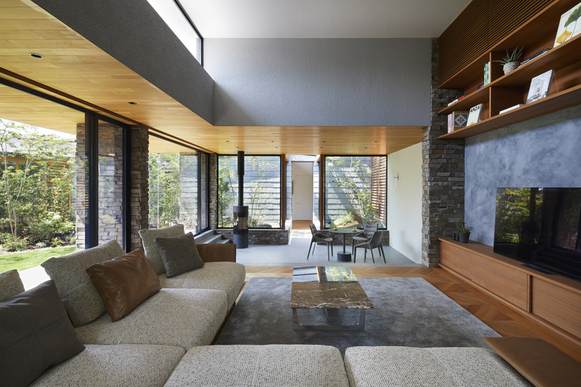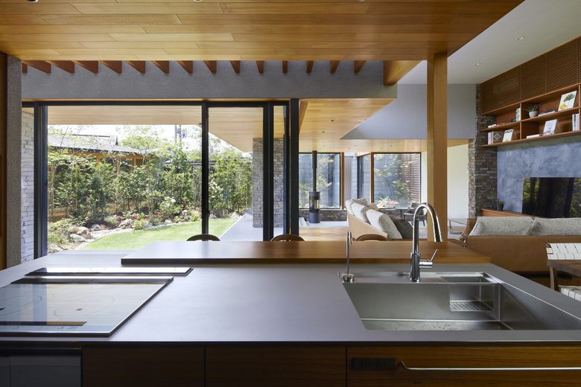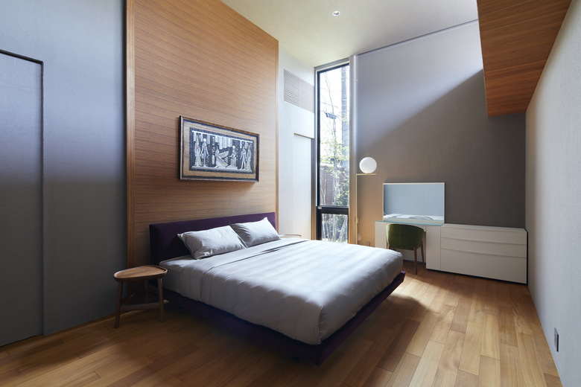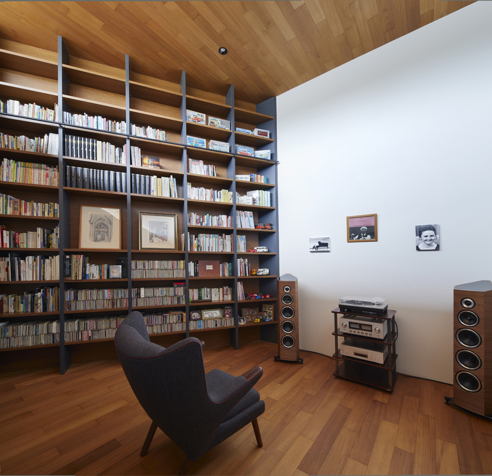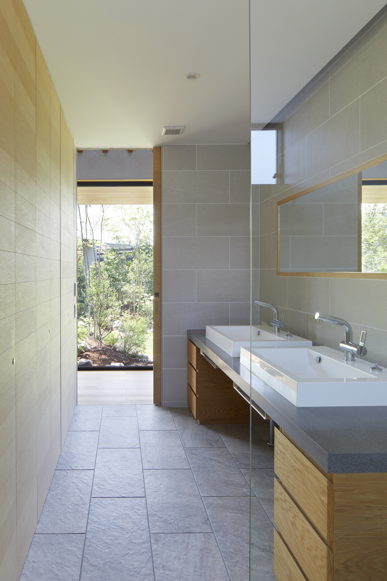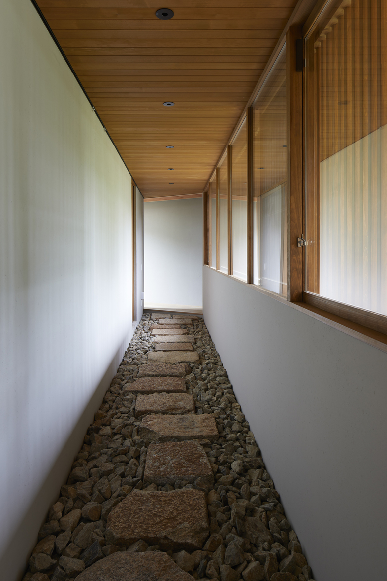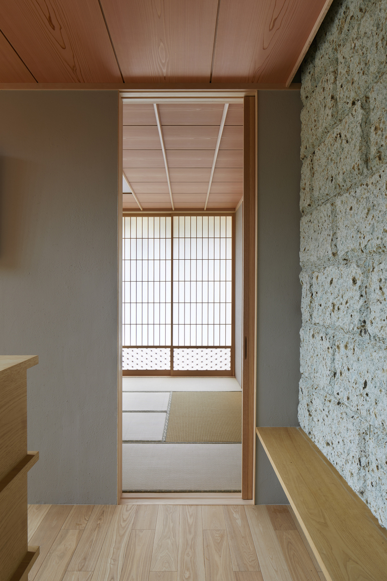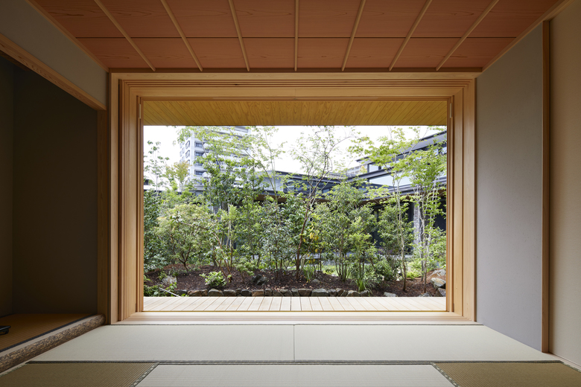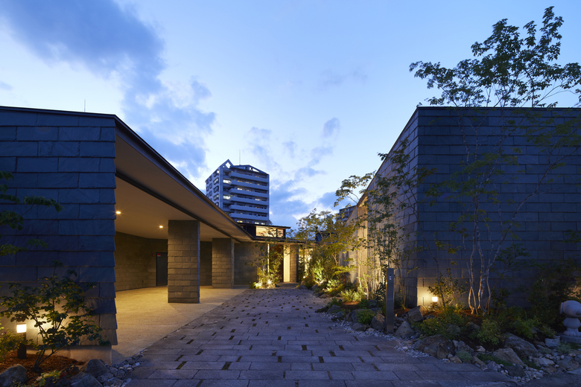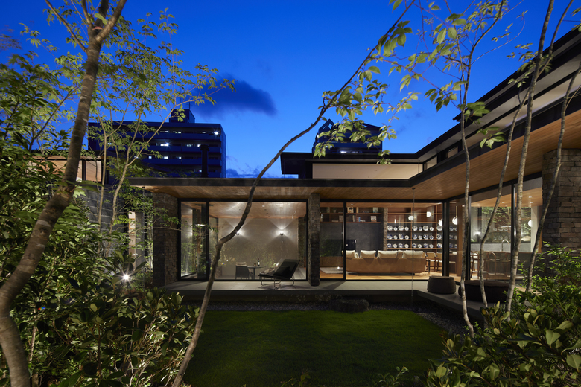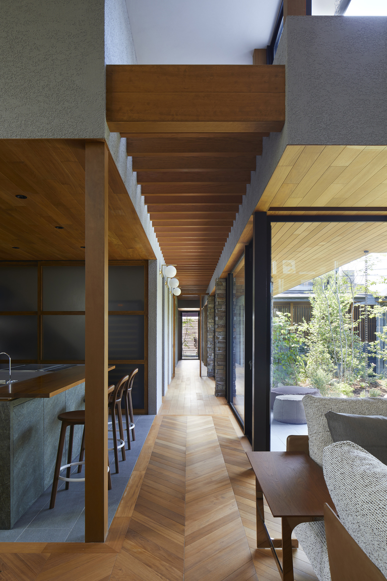House in Shunan
Building layout in accordance with the surrounding environment and the connection of eight gardens.
The site is located in an area near the central city center of Shunan City, Yamaguchi Prefecture.
The site area is more than large enough to build a single house, but it is clearly out of scale with the surrounding area when the client's prerequisites are fulfilled. Therefore, instead of planning the house as a single entity, we planned it as a building that is in harmony with the scale of the surrounding environment.
The rooms are arranged in a “L” shape in line with the site boundary, and the gaps between rooms are used as corridors to enjoy the courtyard and the garden. The size of the rooms is adapted to the surrounding environment, and the arrangement of the rooms is determined by the various living scenes and stories to accommodate future lifestyle changes. Although the house is divided into separate buildings, the large courtyard located in the center of the building directs the eye toward it, creating a cohesive structure as a house. When the windows of each garden are opened, the wind blows through, and the sounds of leaves and branches rustling, the fragrance of flowers, and the chirping of birds in the garden can be felt as if one were in the midst of nature, even when indoors. The eight courtyards, created by the gaps between the rooms, have different characteristics in terms of scale, height, lighting, and ventilation, allowing the residents to enjoy various expressions as the seasons change.
- Année
- 2018
