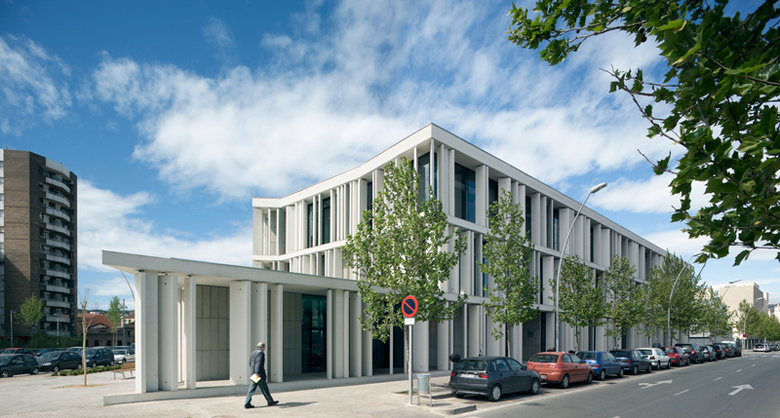Law Courts Sant Boi de Llobregat
Carrer de Josep Torras i Bages, 08830 Sant Boi de Llobregat, Espagne

Image © Pedro Pegenaute
A simple three-strip layout with the offices separated by courtyards is veiled by a uniform skin of vertical white concrete slats that envelops the building. The slats, with differing slopes and spacings, generate an image that presides over the new plaza with a building that is weighty, sober and opaque from a distance and transparent from the inside.

Image © Duccio Malagamba

Photo © Duccio Malagamba

Photo © Duccio Malagamba

Photo © Duccio Malagamba
-
Année
-
2006
Barcelona Museum of History at the Oliva Artés Factory
Barcelona, Espagne
Progrés-Raval Health Centre Badalona
Badalona, Espagne
Alta Diagonal Office Building
Barcelona, Espagne
68 social housing units in 22@
Barcelona, Espagne
Barcelona Supercomputing Center
Barcelona, Espagne




