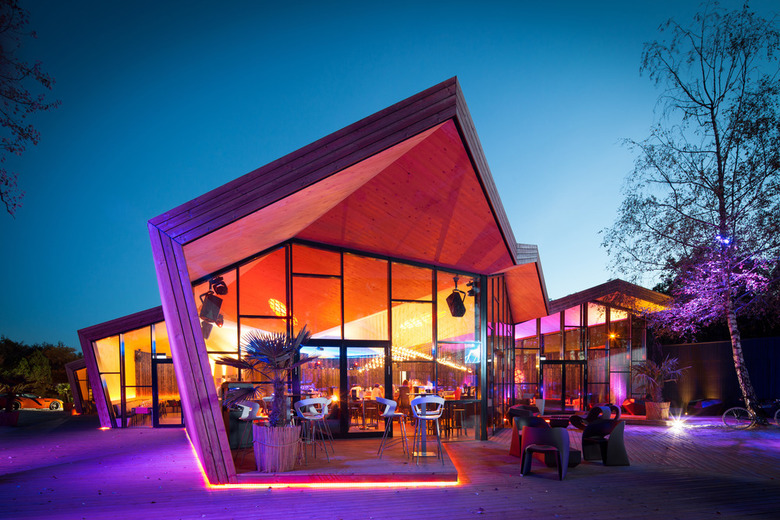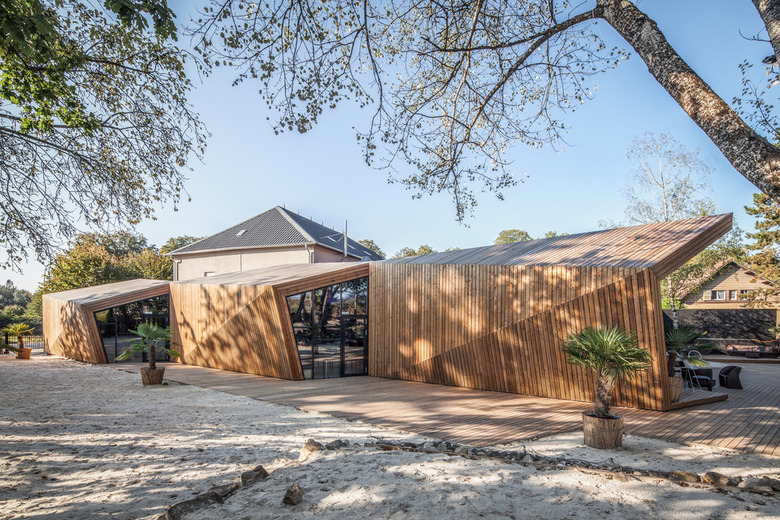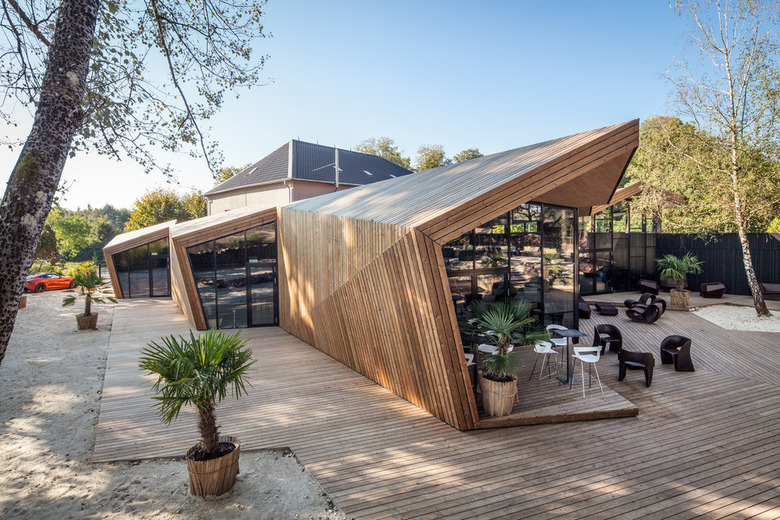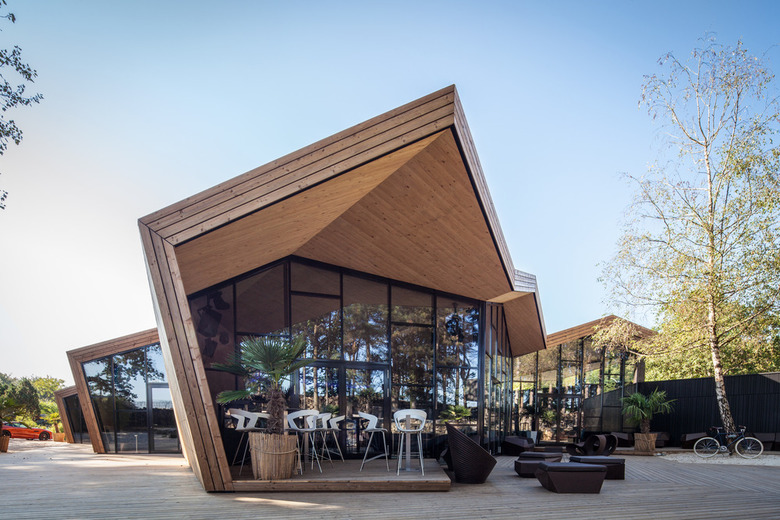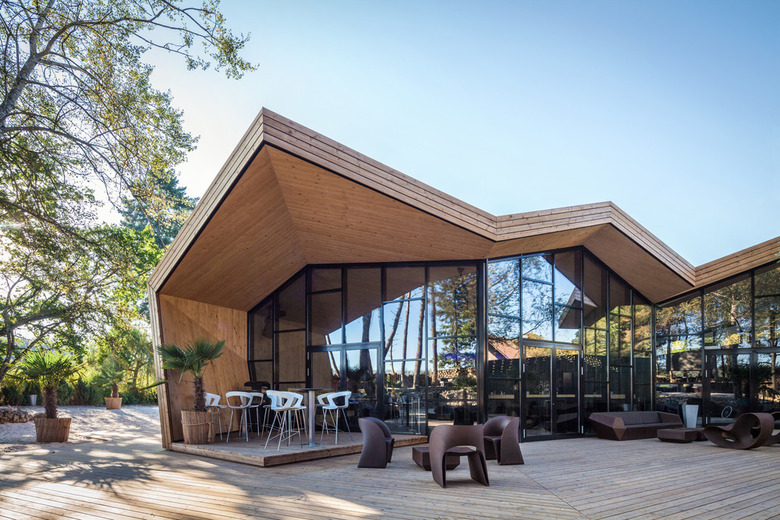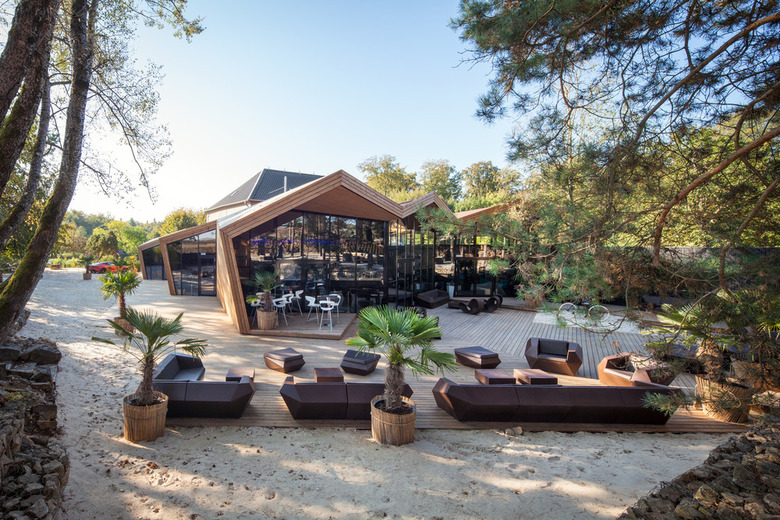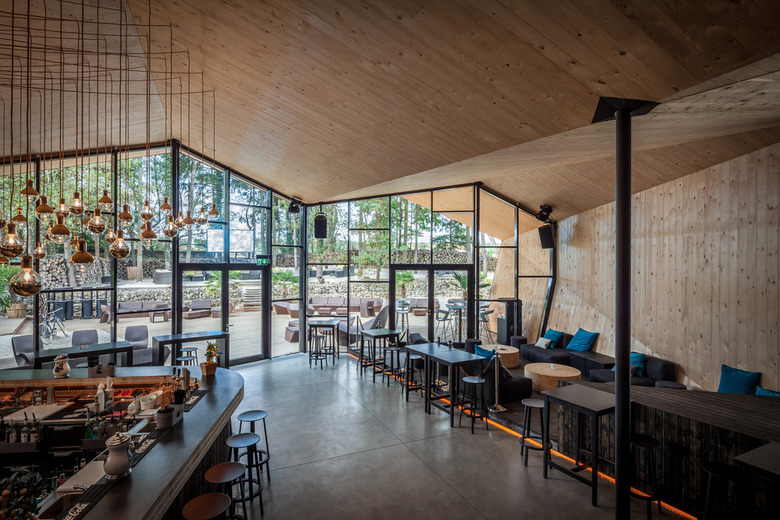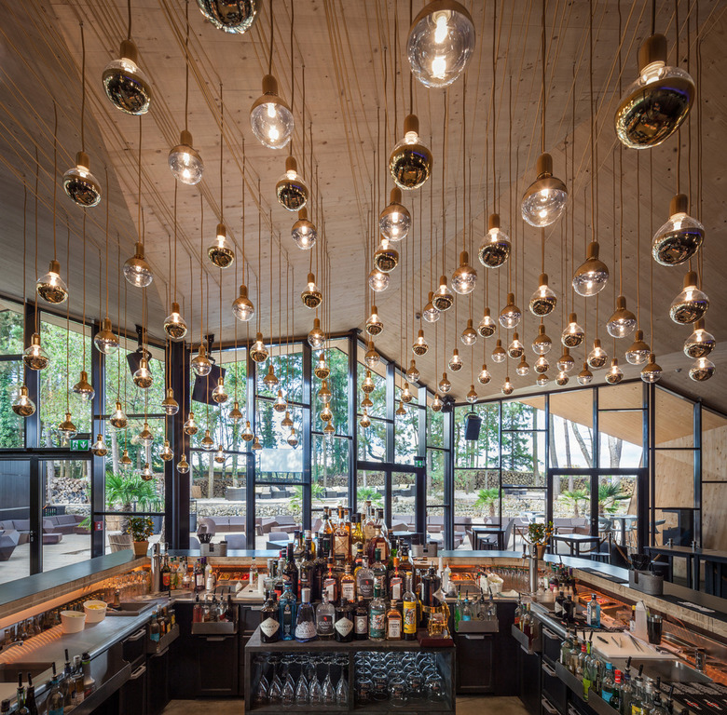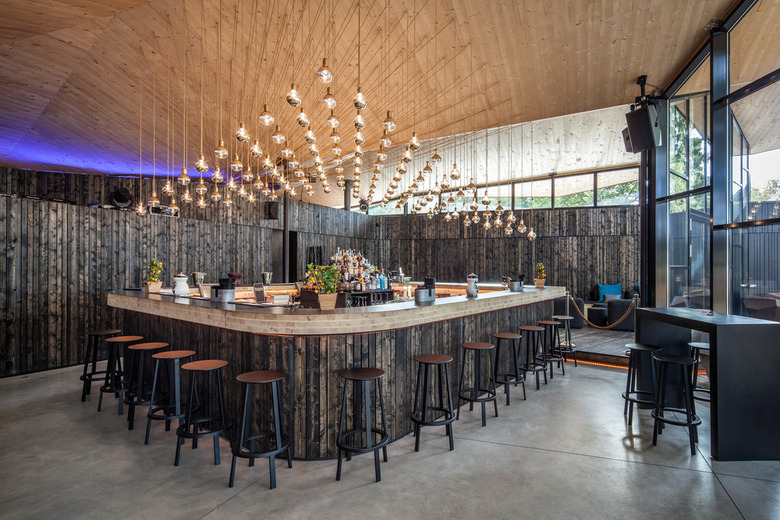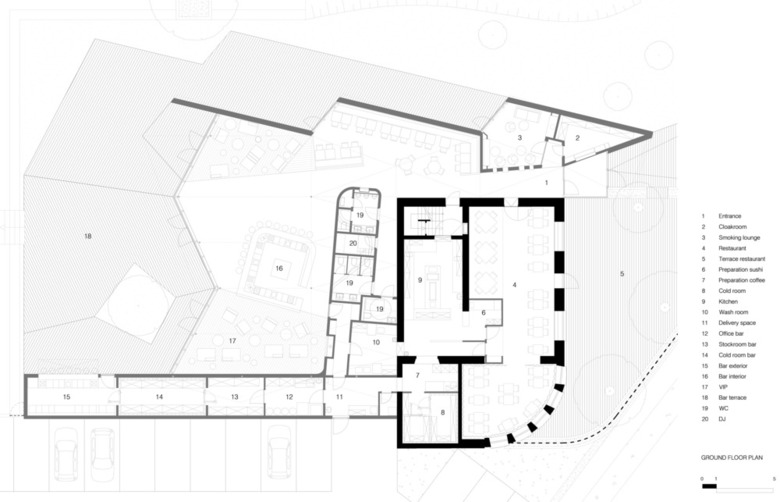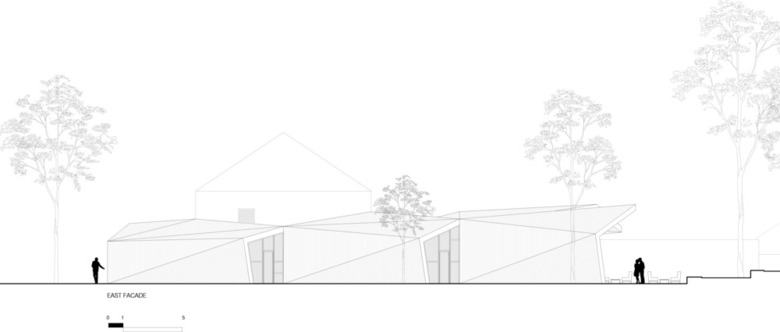Metaform
Boos Beach Club Restaurant
In place of the old bar/restaurant BOOS Beach Club, modern and contemporary architecture, tightly linked to its context, reflects the new image of this iconic venue in Luxembourg.
The new structure, interwoven around the existing house, is inspired by the Japanese art of origami. It resembles a folded sheet of paper that answers to the program requirements, while creating a relation with the old and opening up to the natural surroundings. The idea was to harmoniously integrate the new structure into the existing natural context, while at the same time paying respect to the existing architecture by placing a light wooden structure with glass openings towards the landscape. The dynamic design enables orienting the bar and eating areas towards the outside, guiding the views to the tall tree stalks. By leaning on the existing house, and due to its triangular form, the self-supporting rigid roof requires very few peripheral structural points. The motivation to choose this lightweight and easily removable roof system leaves space and possibility to the idea of possible future change, if needed.
The main access is situated in the front of the existing house, reestablishing in that way the original function distribution. The outdoor areas have been rethought and refurbished. The lateral outdoor terrace was partly removed and replaced by a white sand beach. The back terrace, however, has been optimized and modified to achieve a stronger connection with the whole.
The project also includes the refurbished kitchen and eating area, both located on the ground floor of the existing house. Under the new triangulated structure, the smoking area together with the fireplace and a small dining area, introduce spatially the main zone of more than 200 m², dedicated to the dance floor around the monumental bar.
To preserve the ”Beach club” identity of the place, the new structure consists of raw materials: burned wood, polished concrete floor, raw steel, a terrace made of wood and white sand. Taking them all together, they create the desired character, both inside and outside.
PROJECT DETAILS
Location
Bridel, Luxembourg
Client
BOOS Sarl
Architect
Metaform
Structural Engineer
Ney + Partners
General Contractor
Prefalux
Photographer
Steve Troes Fotodesign
Gross floor area
600 m²
Gross volume
2,500 m³
Year of completion
2016
Articles liés
-
Cocoon Pre-primary Extension at Bloomingdale International School
andblack design studio | 19.08.2024 -
-
-
-
