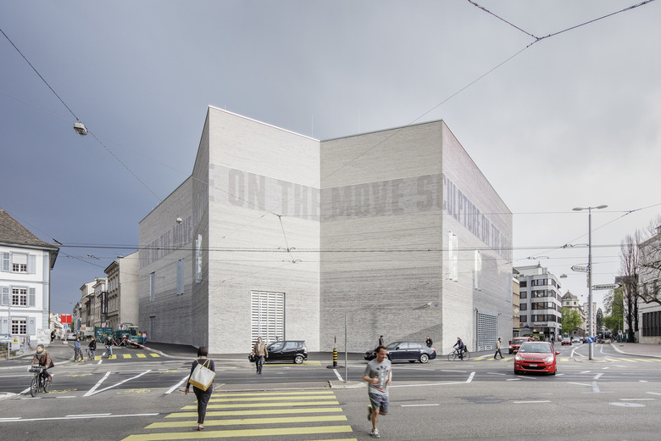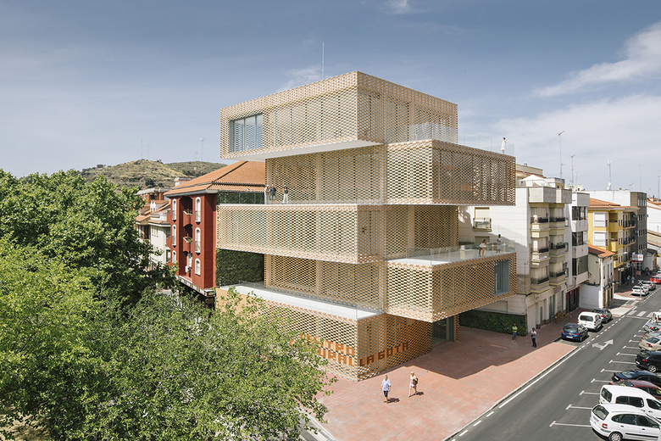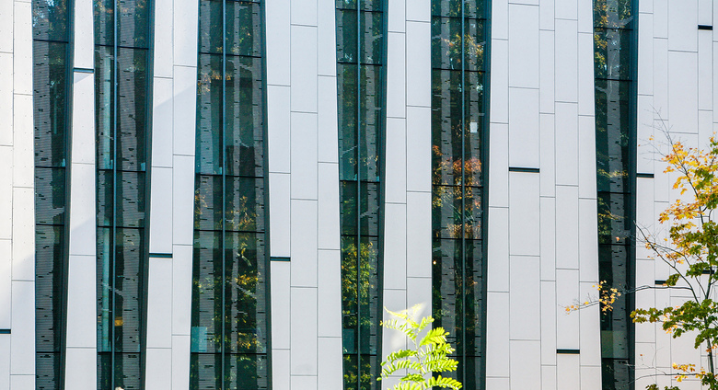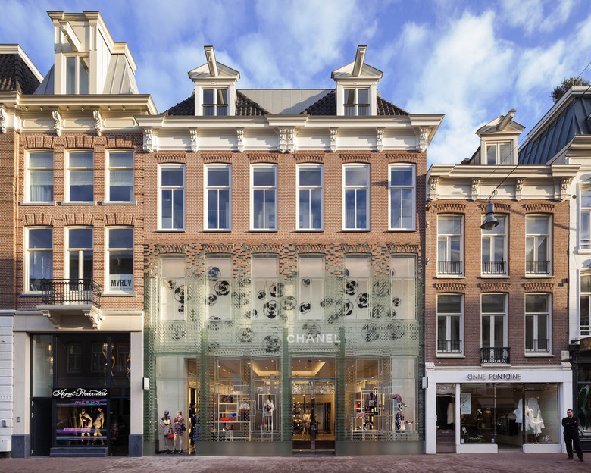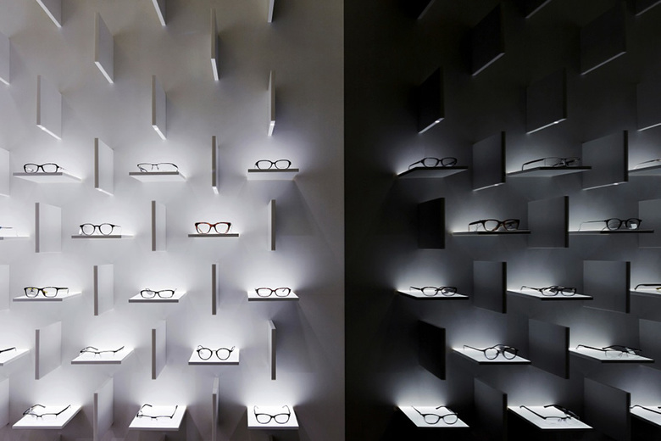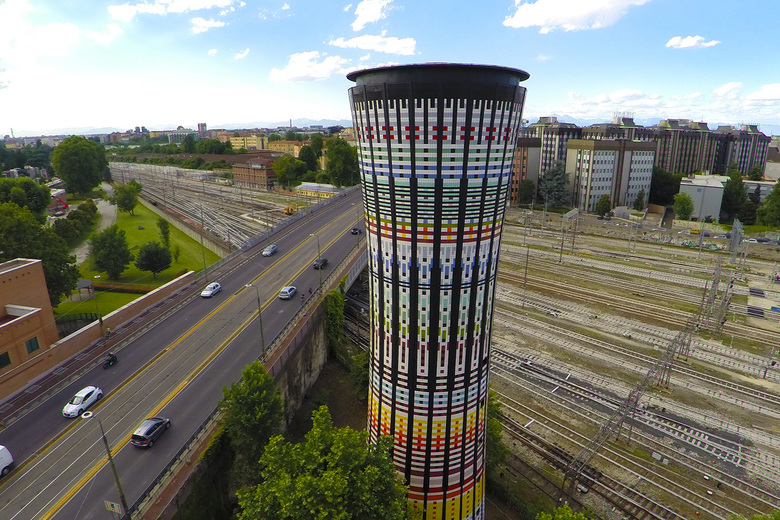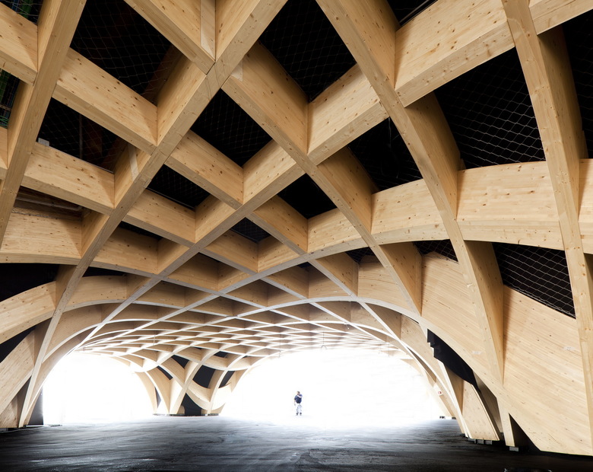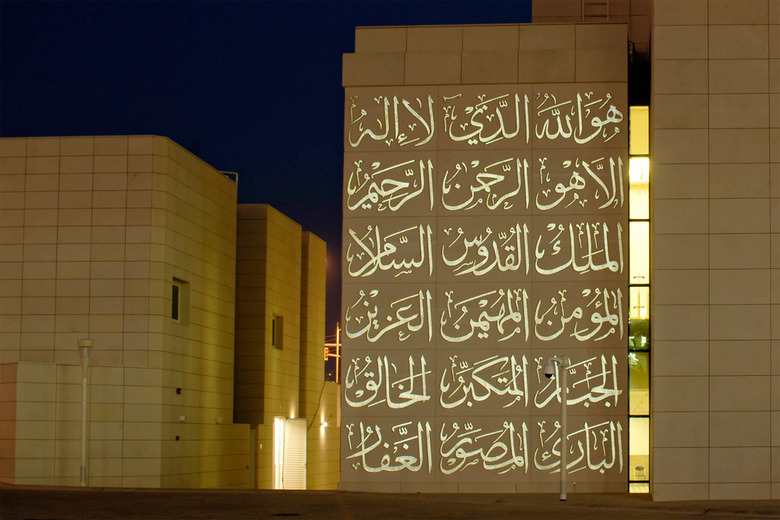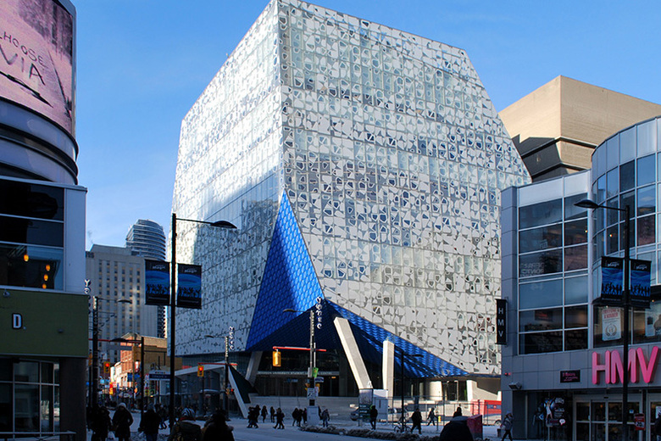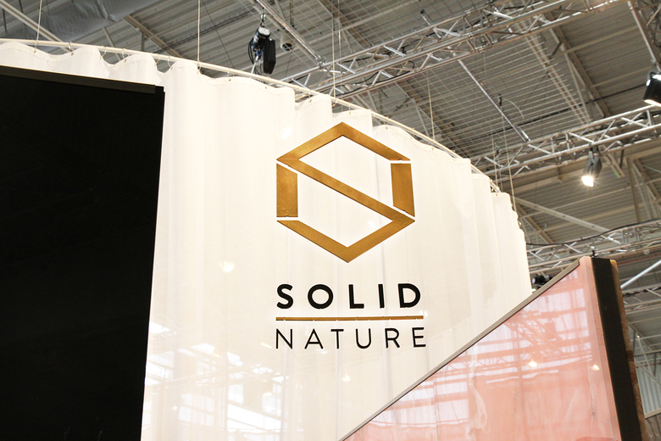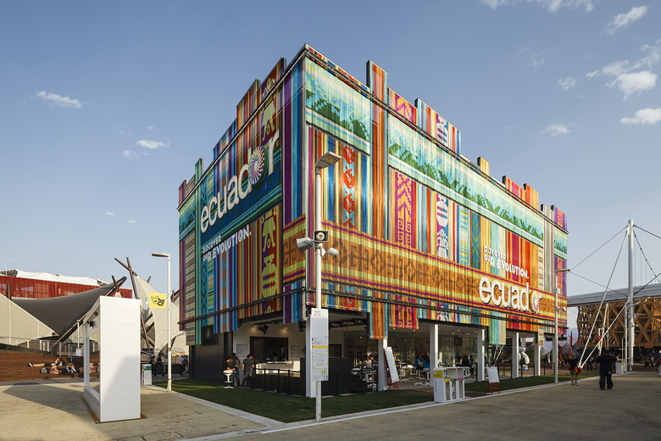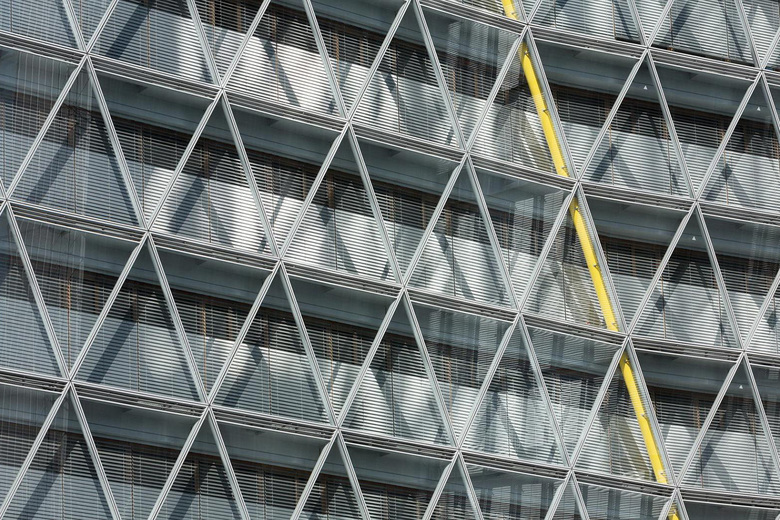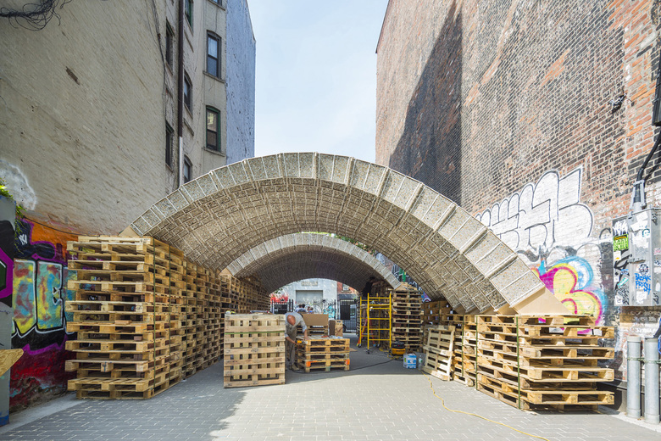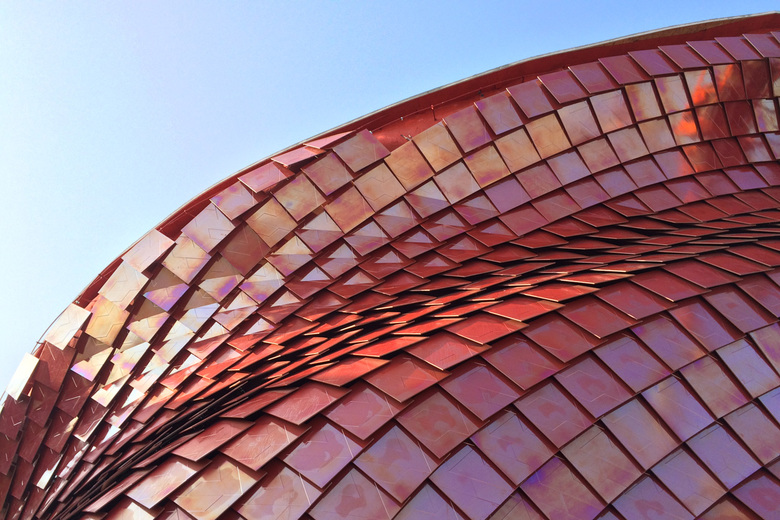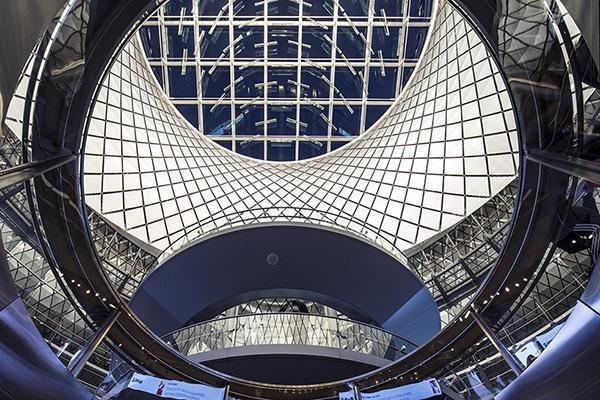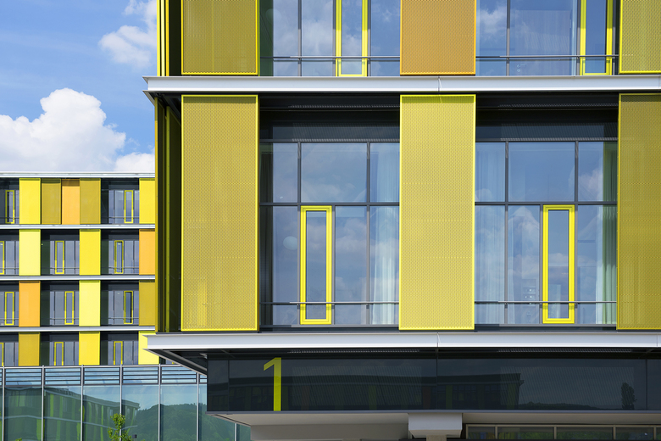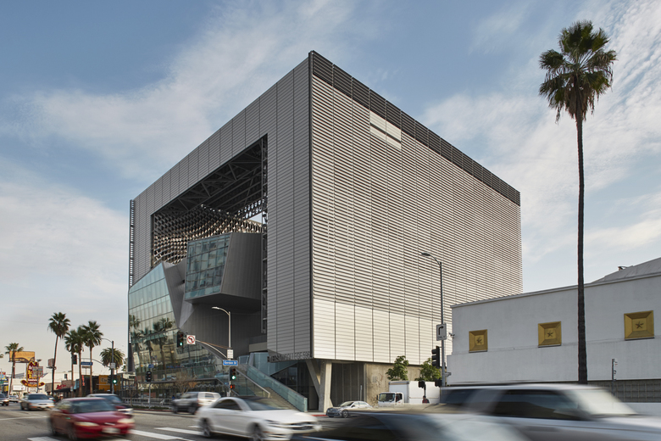Magazine
Riegler Riewe Architekten designed the Silesian Museum in Katowice, Poland, with primarily underground galleries. The building reveals itself on the surface as glass cubes with an almost icy appearance.
The much anticipated extension of the Kunstmuseum Basel opened to the public in April. Architects Emanuel Christ and Chrisoph Gantenbein have crafted a building that interprets the classical elements of architecture found in the museum's main building. A dynamic Light Frieze across the facade...
The Machado Silvetti-designed Center for Asian Art, an addition to the Ringling Museum of Art, is covered in more than 3,000 deep-green, glazed terra cotta tiles that boldy mark the entrance to the grand Florida institution.
Three of the most impressive structures within Reporting from the Front, the exhibition directed by Alejandro Aravena, are masonry vaults: one made from brick and "unqualified labor"; one made from unreinforced, cut stone; and one made from clay tile and built by students.
At the 2016 AIA Convention in Philadelphia this week, Shildan Group launched Fabrik® by Flexbrick, which consists of a stainless steel mesh woven with materials such as ceramic tiles to create unique screen walls.
On Friday, May 6th, the Bridge for Laboratory Sciences at Vassar College was dedicated. Designed by Richard Olcott of Ennead Architects as part of the school's Integrated Science Commons, the new building features two types of bird-safe glass that make it a welcome addition to the...
The aptly named Crystal Houses in Amsterdam, designed by the Dutch architects at MRVDV, features a replica facade made of traditional terracotta bricks that dissolve into solid glass bricks at street level.
"A warmly glowing, floating metal sculpture" is how the architects at pape + pape describe the new bus station they designed for Gummersbach, Germany. Sited by the train station, the new structure creates a striking image at the entrance to the country town.
Benthem Crouwel Architects, working with designer Irma Boom, have created a cycling and pedestrian "slow traffic corridor" at Amsterdam's Central Station that is clad on one side by nearly 80,000 Delft Blue tiles.
A combination of horizontal shelves, vertical fins and hidden LEDs dramatically illuminates the glasses within Bolon Eyewear's first flagship store, designed by Ippolito Fleitz Group with Pfarré Lighting Design.
Twenty-five years after an anonymous water tower in Milan's Porto Garibaldi was covered with a colorful palette of ceramic tiles, the team behind Torre Arcobaleno (Rainbow Tower) returned to refurbish the local landmark.
GG-loop's renovation of a corner building in Altamura, Italy, features a bold, faceted red facade made from EIFS (Exterior Insulation and Finishing System), a system associated otherwise with bland, run-of-the-mill buildings.
Stuttgart-based architects h4a have completed the new sports hall for the Kepler- and Humboldt-Gymnasiums in Ulm, a boxy building stacked with three gyms one above the other. The interior is elegantly blurred by a sculptural facade of twisting aluminum fins.
The motto of Expo 2015 in Milan, "Feeding the Planet, Energy for Life," was translated in the French pavilion into a built landscape designed by Parisian architecture firm XTU, with lighting design by Bonn's Licht Kunst Licht.
The campus of the Ecole Polytechnique Fédérale de Lausanne (EPFL) is known best for SANAA's Rolex Learning Center built in 2010. Dominique Perrault has just completed an adjacent building whose facade dissolves through the use of a custom, movable aluminum mesh.
Strasbourg's Urbane Kultur has renovated one of France's "1,000 Pools" from 40 years ago, a distinctive dome set in the townscape. The dark exterior gives way to a light and bright interior covered partially with HI-MACS® acrylic stone.
March Studio’s dynamic entry stair and lobby for Hotel Hotel in Canberra, Australia was named the World Interior of the Year at the Inside Festival held recently in Singapore.
The Centre Pompidou's new "pop-up" museum, which opened in March 2015 in Málaga, Spain (the birthplace of Picasso) includes a 120-seat multipurpose auditorium with retractable seats by Figueras.
The shopping mall at Brookfield Place in New York's Battery Park City, designed by Pelli Clarke Pelli Architects, features two new highly transparent entrance façades supported by glass fins supplied by Sedak.
A facade with calligraphic letters set into light emitting concrete, designed and produced by LUCEM Lichtbeton, was recently completed at the Al Aziz Mosque in Abu Dhabi, UAE.
The recently completed Ryerson University Student Learning Centre in Toronto, designed by Snøhetta with Zeidler Partnership Architects, has a crystalline form accentuated by faceted panels with a prismatic finish at the building's entrance on Yonge Street.
Stone supplier SolidNature collaborated with architect Rem Koolhaas and designer Petra Blaisse to display 600 types of onyx, marbles, travertines, and other stones for the Maison & Objet trade fair in Paris.
Buenos Aires's new Centro Cultural Kirchner is commonly known as Ballena Azul (Blue Whale) due to its whale-like concert hall designed by B4FS Arquitectos that is covered in metallic fabric from GKD.
At Expo Milano 2015, Spain's Zorrozua y Asociados's colorful box expresses the four geographical and culinary regions of Ecuador in the country's first pavilion at an international exposition.
In Münster, Germany, HPP Architects have realized, together with Duk-Kyu Ryang, an office building for LVM that adds character to the city's skyline. Inside, employees can look forward to seasonal moods of color that emanate from the flooring.
The S-Bahn-Station Wilhelm-Leuschner-Platz in Leipzig, Germany, is a wonderous space of concrete, glass block and light, the product of a collaboration between architect Max Dudler and lighting designer Andreas Schulz.
The ETH Zurich Pavilion at the IDEAS CITY Festival in New York City (28-30 May 2015) is built of boards made from discarded beverage cartons, an example of turning waste into a resource, the "matter from which to construct or configure new cities."
Architects flocking to Atlanta last week for the AIA National Convention were treated to a new ground-floor headquarters designed by 5G Studio Collaborative for the local chapter of the American Institute of Architects.
China's presence at the recently opened Expo Milano 2015 is threefold, with a national pavilion, the China Corporate United Pavilion, and the Vanke Pavilion. The last, designed by Daniel Libeskind, is covered in ruby red ceramic tiles developed with Casalgrande Padana.
As part of Milano Design Week 2015, the Cosentino Group commissioned Antonio Citterio Patricia Viel and Partners to design an installation completely made from the company's Dekton® surfaces.
A large oculus designed by James Carpenter Design Associates, Grimshaw, and Arup reflects sunlight into the subterranean spaces of the Fulton Center subway station in Lower Manhattan.
The facade of SEHW Architektur's design for the Fraunhofer Institute for Secure Information Technology (SIT) in Darmstadt, Germany, appears to form some kind of secret code, appropriate given the site's history.
Hascher Jehle Architektur and artist Burghard Müller-Dannhausen treated the exterior and interior, respectively, of the new Rems-Murr-Klinikum hospital in Winnenden, Germany, with a range of colors to create a strong building identity.
Late last month WoodWorks, an initiative of the Wood Products Council, announced the winners of its 2015 Wood Design Awards. Here we present a few of the winners to highlight the versatile ways architects are building with the product.
A. Zahner Co., the go-to engineering and fabrication company based in Kansas City, Missouri, has worked with Thom Mayne and Morphosis on a number of projects, including the L.A. outpost of Boston's Emerson College, completed last year.
Since 2012, Wolf-Gordon has created an annual site-specific installation for NeoCon as a means of highlighting the company’s products and adding an exclamation point to the “heart” of Chicago’s Merchandise Mart.

