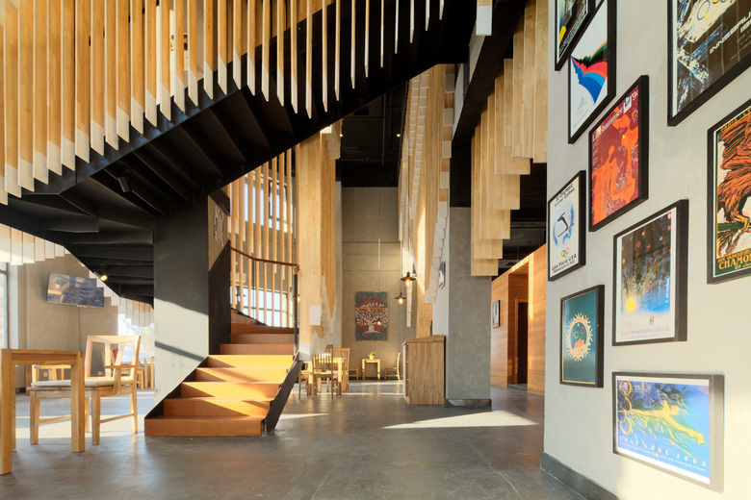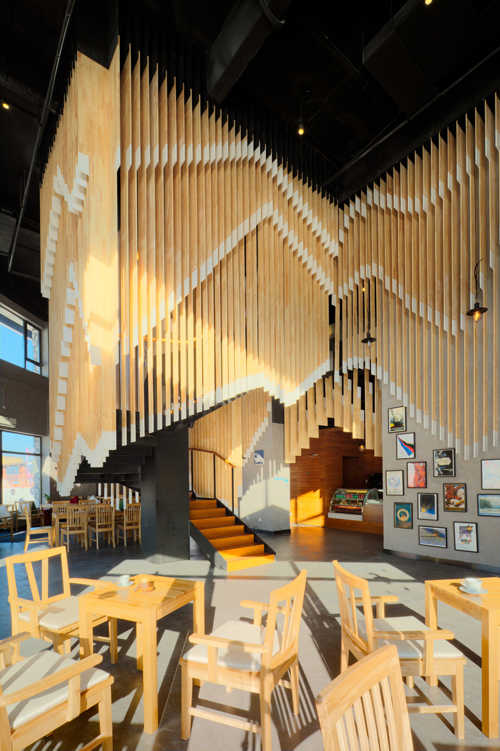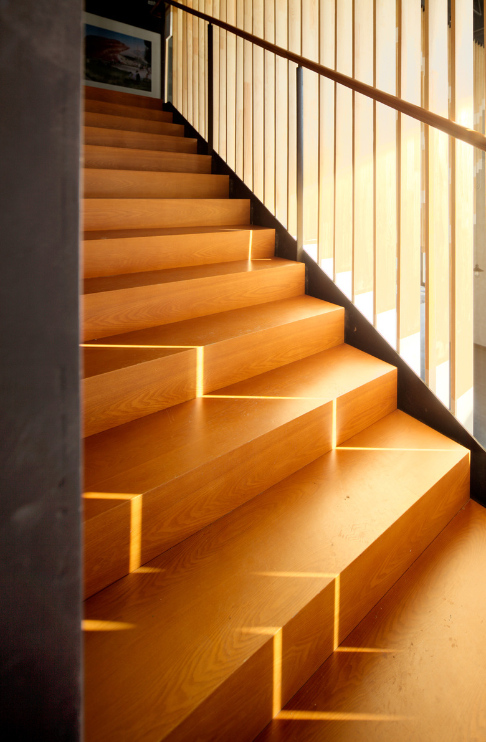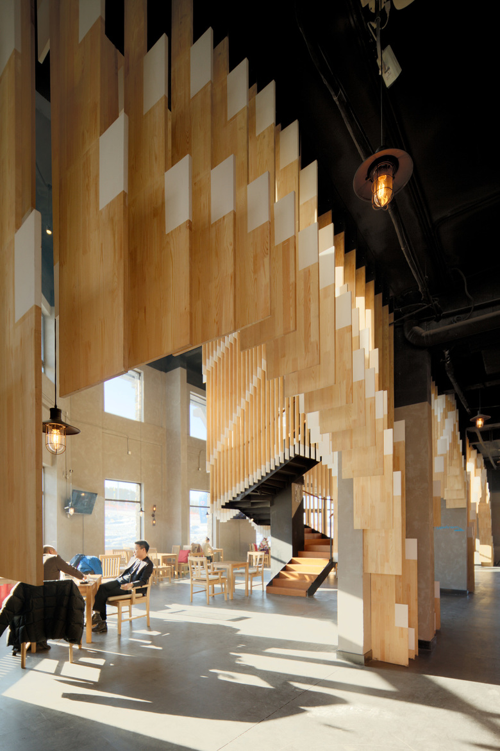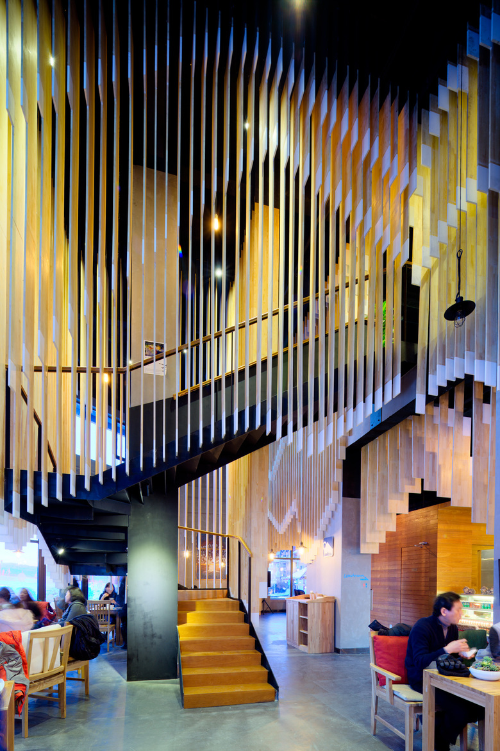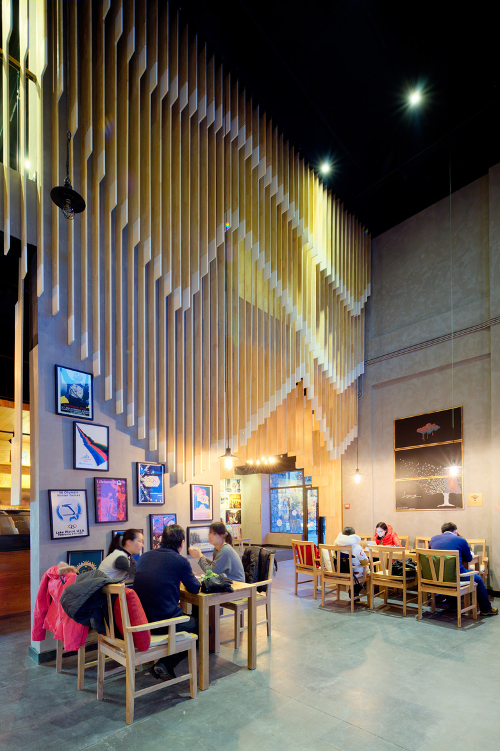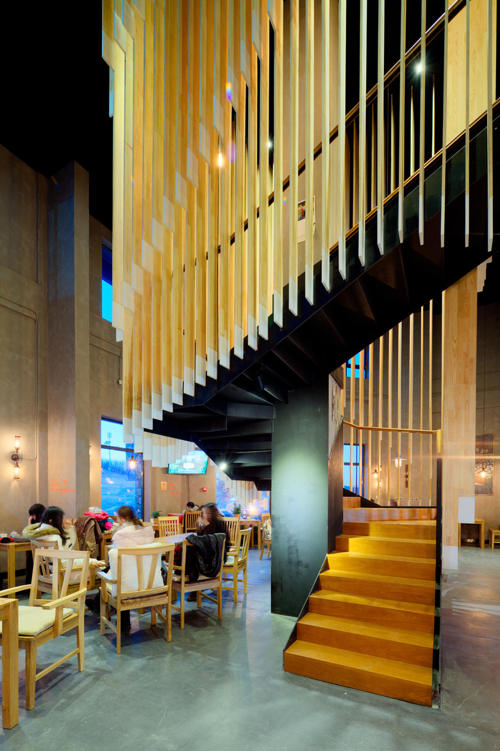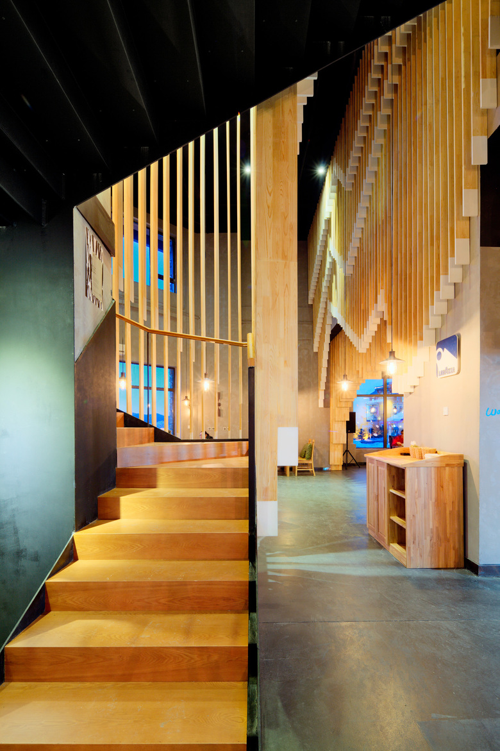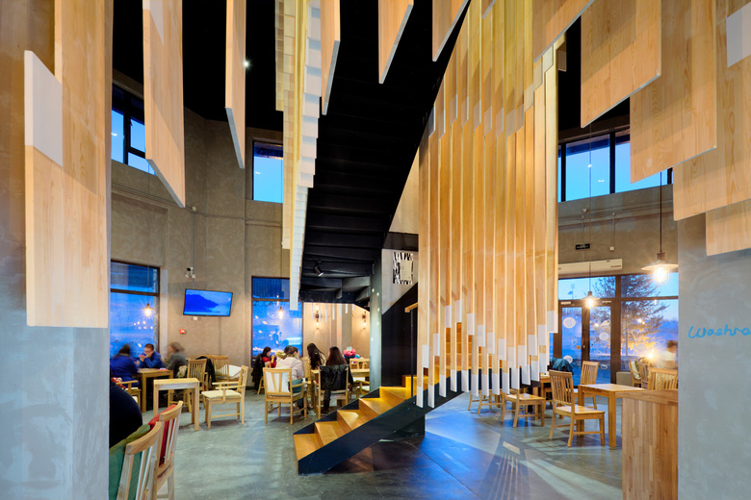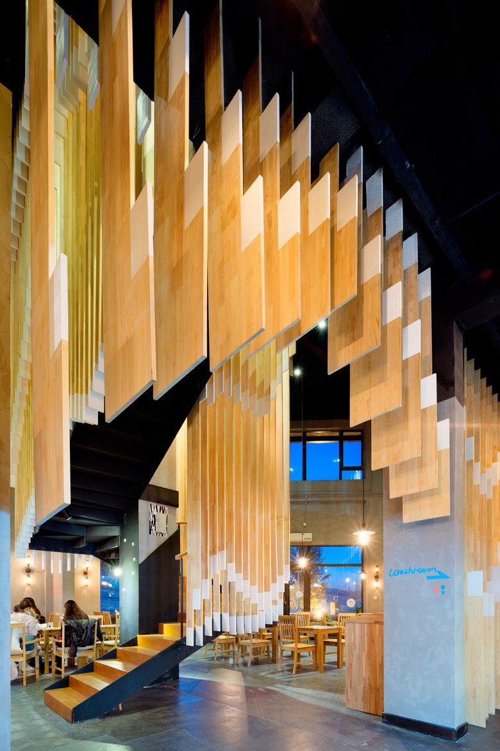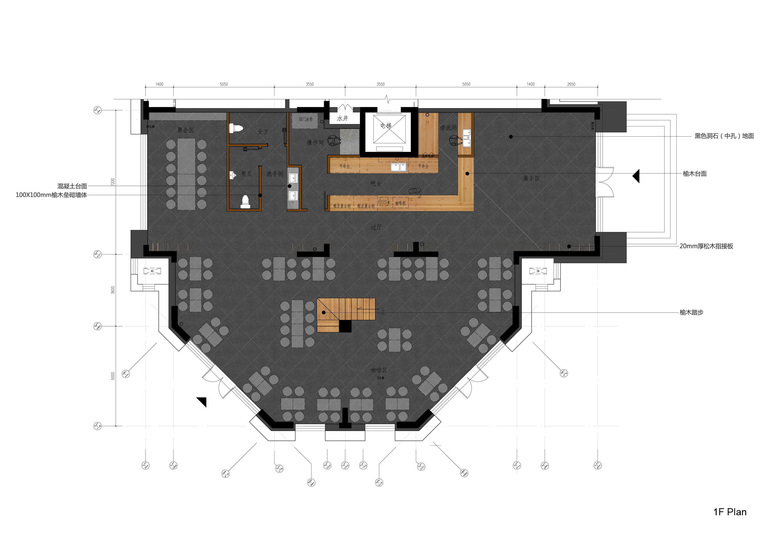Baita Italia
The Italian word “Baita” refers to a place that allows climbers to have a break and regain their strength. This café located in Vanke Lake Songhua Resort is appropriately denominated as “Baita Italia” due to its remarkable place at the right beginning of the town center of the resort facing the mountain and the ski tracks, and its role in the cultural communication between Vanke and Italy.
The café has a double-story space and perfect 270°view towards the beautiful mountain and ski tracks. Standing in the building during site visiting, we were deeply impressed by the dreamlike scenery outside the window, and the inspiration of the design came from this. We place a full-width wooden grid that setback as three layers at the edge between the double-story space and the lower space. The form of the grid imitates the opposite mountain and the snow line is sketched in white at the bottom of each layer. This wooden grid also extends into the space like a hanged curtain wrapping the central staircase that connects the two stories to form the strong motif of the entire space.
The completed wooden grid presents a subtle atmosphere as we expected. The lightness of the thin and spaced wooden strips and the thickness of the entire wooden grid like a velvet antependium, the affability of the warm wooden material and the majesty of the entire form like a pipe organ, surprisingly blend into each other.
The counter located in the low space adopts a feel like a solid wooden box compared with the wooden grid. It contains functions including ordering, kitchen, toilet and storage as well as forming a partition between the seats in the double-story space, the party zone behind and the exhibition space near the entrance. Besides the warm and heavy feeling, the emphases here is to efficiently integrate different functions.
What this project facing is the conflict between the high requirement on the completed quality and the limited budget and tight schedule. Therefore another emphases in the design process is how to reach an appropriate balance. We have to try to adopt relatively simple method that can be easily realized to save cost and shorten the construction while at the same time, to achieve good effect. For this goal, we discussed the specific form and craft over and over again based on the experience that accumulated in our practice in wooden structure architecture.
We hope the interior design of this café that has both the quality of warm and comfort and impactful effect could make it become a true “Baita”, which allows the visitors that felt cold and tired to have a good rest and depart again to enjoy the pleasure of skiing in the beautiful mountain.
