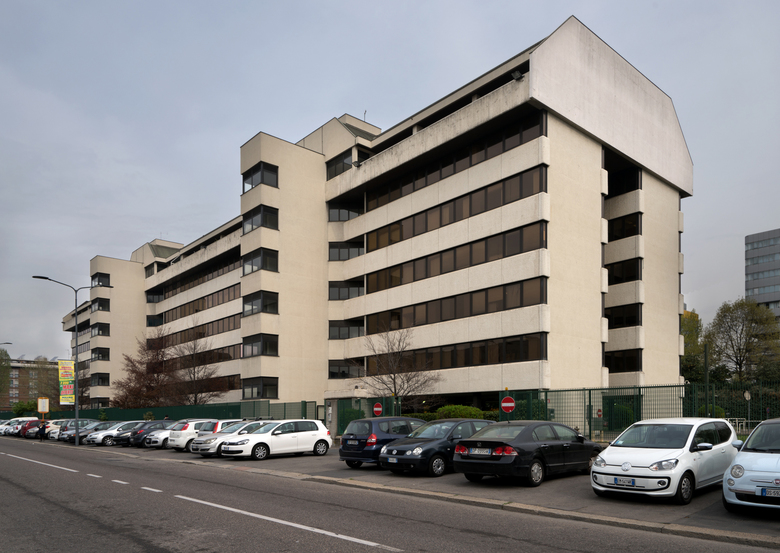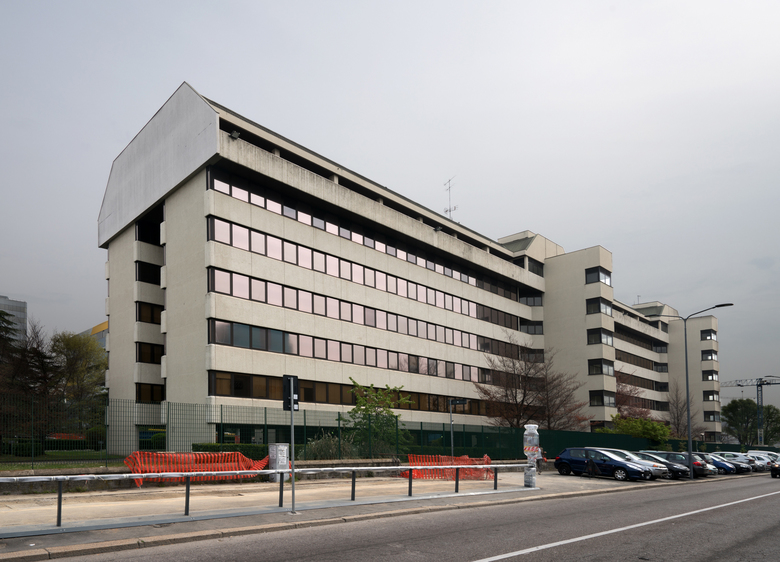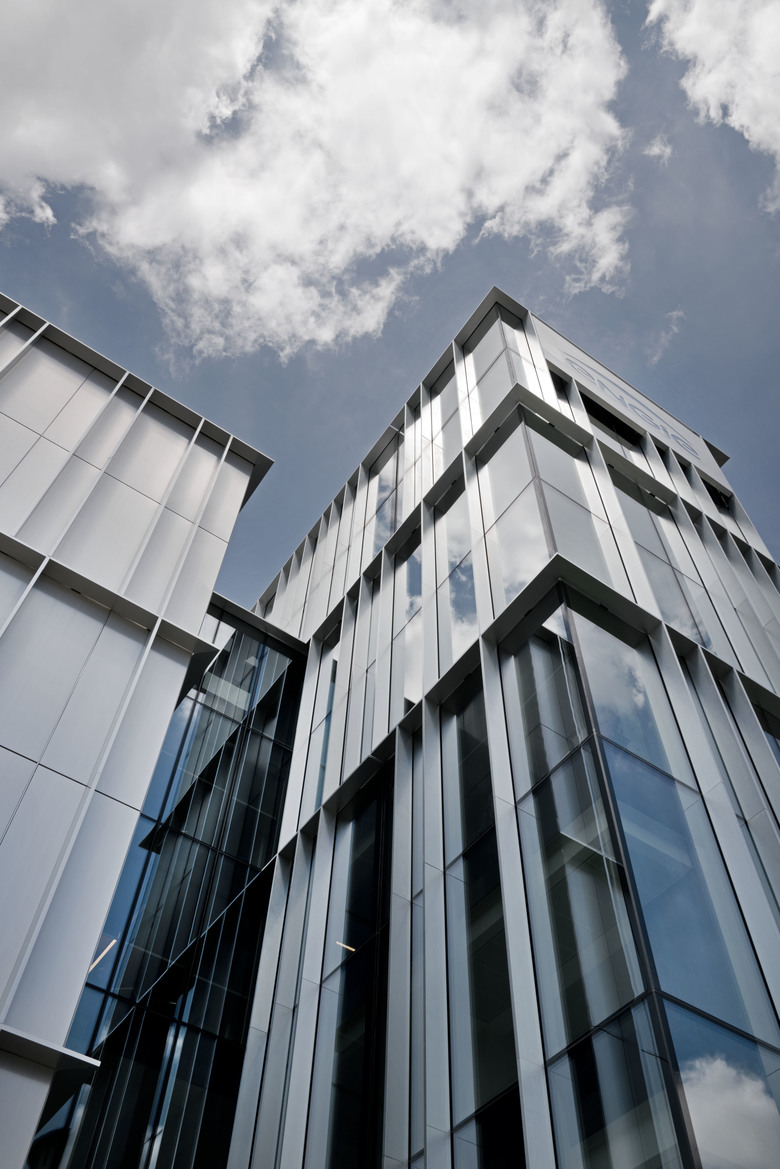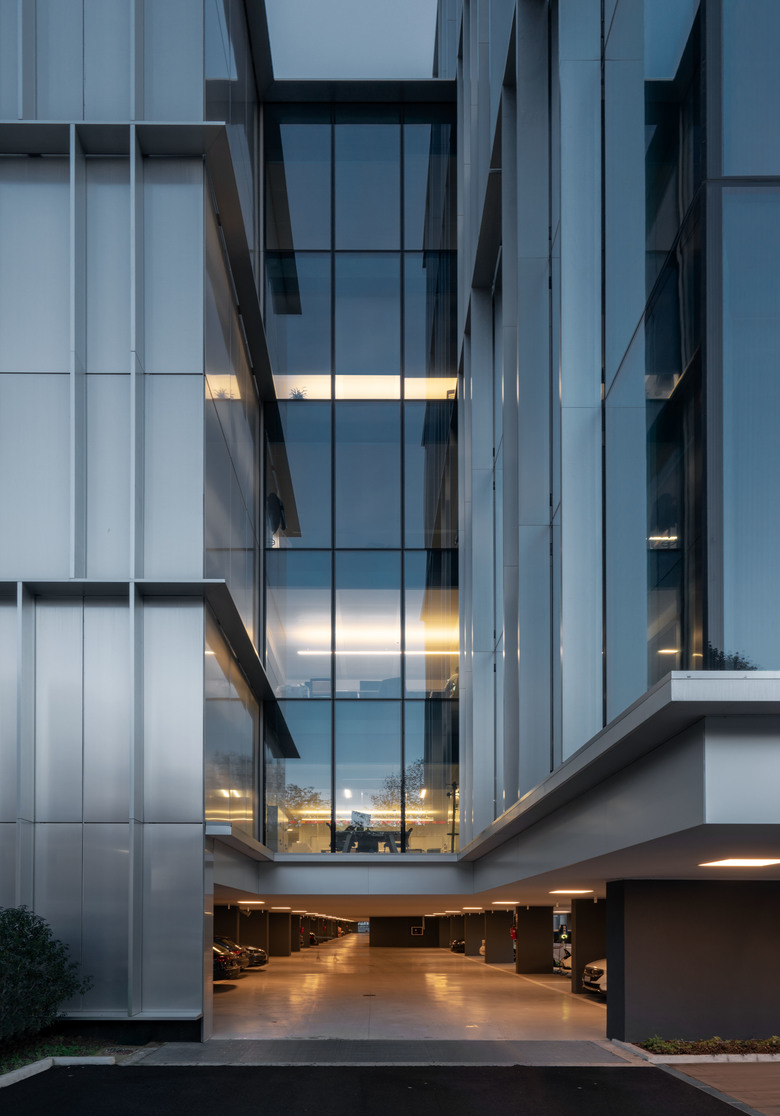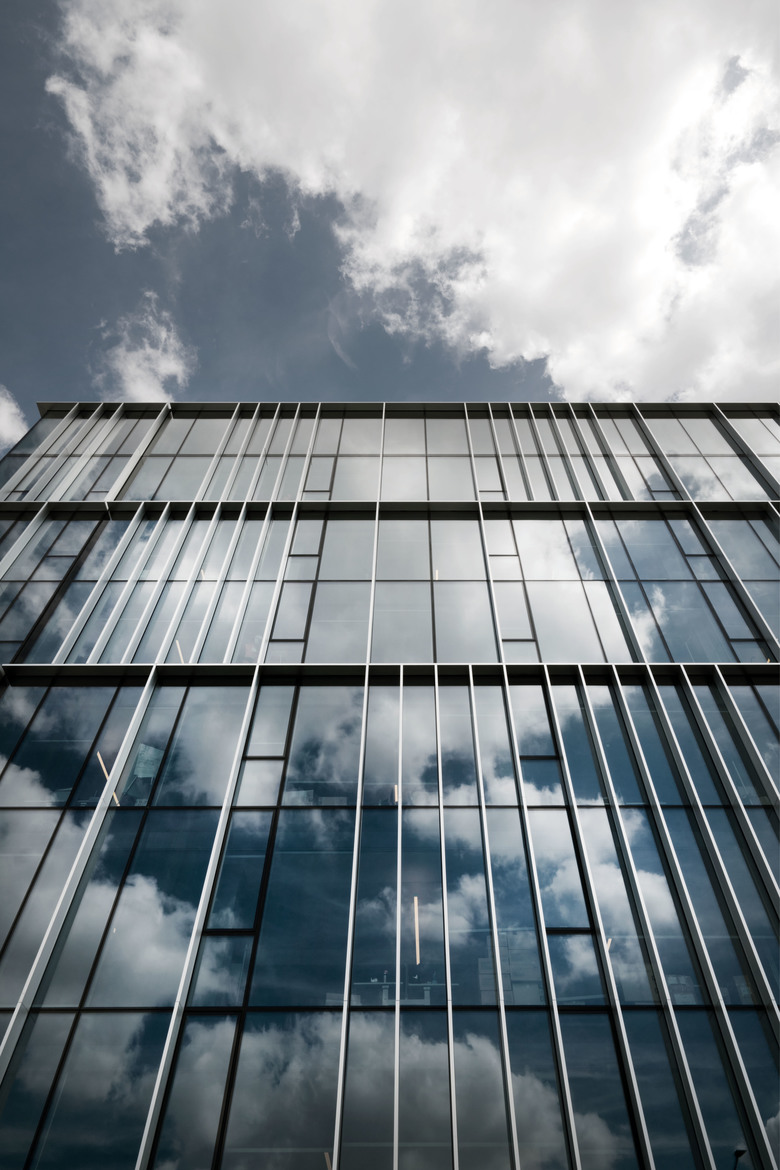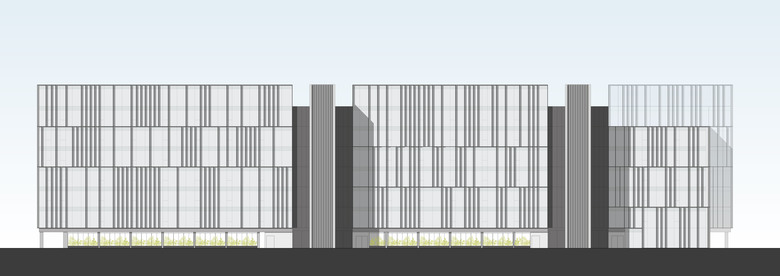Engie Headquarters
The project proposes a complete renovation of a poor architectural quality building from the beginning of the ‘80s, outdated in terms of energy and distribution. The refurbishment converts the building into a contemporary property suited to the developing surrounding area of Bicocca district.
Rather than implementing a restyling process, the building’s architecture was re-thought from scratch and the proportions and shapes of the massive volumes of the original building have been altered to achieve a much lighter and articulated configuration. The proportioning of the building’s volumes also allowed to create new large terraces on the rooftop further connecting ENGIE HQ with its surroundings: staring at the "artificial" skyline of downtown Milan, and at the Alps.
By adjusting the flows, the heart of the building's connections has shifted to the urban fabric towards the recently opened underground station and the main boulevard. The center of gravity of the connection to the urban fabric has been shifted with a volumetric adjustment of the two reception areas on the ground floor.
The green areas are improved and enhanced by a shelter, making the complex accessible and visible. The flexibility of interior office spaces as well as the façade system was reconsidered, with a view to adapting them to the current energy-saving and soundproofing requirements.
A new porter's lodge has been positioned right at the front of the property, consisting of a complex system of transparent glass and press-bent sheet metal seamlessly merging with the fence of the building's property. Still within the perimeters of the site, an overhanging roof offers protection to the building's guests.
The ceiling-to-floor design of the new insulated double-glazing façade makes the most of the transparent casing and allows for a full visual connection between the workplace and the external environment.
A compositional layer outlined by horizontal and vertical anodised aluminium intradoses, designed in such way as to fragment the building's size, has been super-imposed onto the design of the various glass modules. The rigorous and timeless lines of the new volumes, in a synthesis where architectural elements enhance the inconstant changes of light in the rhythm of time.
Engie Headquarters won the first prize at Global Architecture and Design Awards 2018 in the category Renovation and received the Honorable Mention at the Architecture Masterprize Award 2018 in the same category.
The district
The Bicocca district is the centre of an extraordinary project of industrial reconversion. One of the historic sites of Milanese industrialization, the neighbourhood started in the 90s with the establishment of an important Hub of the University of Milan and is nowadays in complete and constant evolution. The area has been enriched with the Arcimboldi theatre, a unique site for constructive, acoustic, visual criteria and technological equipment with more than 2.300 seats capacity, the Bicocca Village, of one the largest shopping centres in the city hosting 16 cinemas as well as shops, bars and restaurants, the Hangar Bicocca, an internationally renowned contemporary art museum.
Recently inaugurated, the new high-tech metro line that reaches the district has made Bicocca accessible and closer to the other residential and commercial districts of the city. The two main arteries that cross the area link it to the important production poles of the Milan northern area.
The office buildings and services already present in the area are now more attractive for the settlements of new tertiary activities and for any headquarters. The operation of complete re-design and technological modernization of ENGIE HQ fits properly and precisely in this framework.
Energy Project
A relevant focus of the operation is on the improvement of the building's energy performance, to achieve standards of excellence.
Taking care of the most various aspects, a Class E building was transformed into a Class A3 building, Leed Platinum certified (one of the six in Milan), which implies great savings on the tenant’s water consumption and on the landscape project’s irrigation.
The glass envelope’s transmittance reaches 0.7 W/m2K, well below the average of medium-high quality buildings in Milan. The most innovative generation systems implies ceiling radiant panels that offer efficiency and energy savings. The roof is equipped for its entire surface with photovoltaic panels with a peak power of 35kw. The flexibility of interior office spaces is updated to energy-saving and soundproofing requirements. A computerized system will be able to regulate and supervise all the building’s technological systems, to signal alarms, to schedule maintenance operations as well as to control the lightings. The green area, covering a total area of 5.100 sqm, will be planted mainly with shrubs to ensure limited water consumption, and alimented through an automatic irrigation system connected to a rainwater storage tank. The environmental qualities of the project contribute to the renovated image of the building.
- Año
- 2017
- Cliente
- Private
- Equipo
- Filippo Pagliani, Michele Rossi, Alessandro Rossi, Marco Siciliano, Lorenzo Merloni, Beatrice Gerli, Filippo Fagioli, Davide Pojaga, Marco Vitalini, Elena Ghetti, Alessia Serino, Fabio Calciati, Mario Frusca
- General Contractor
- Carron

