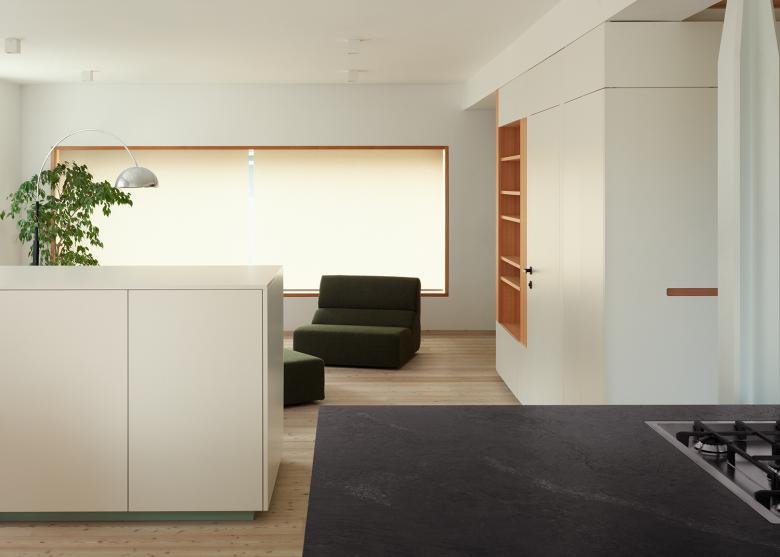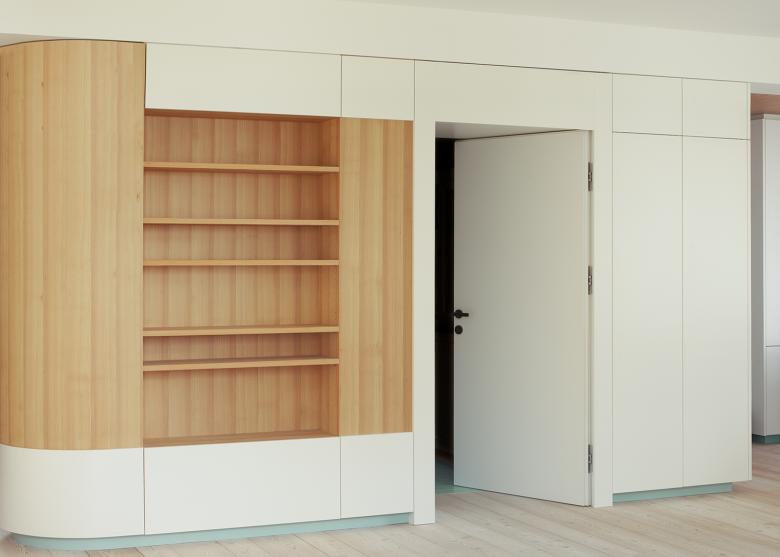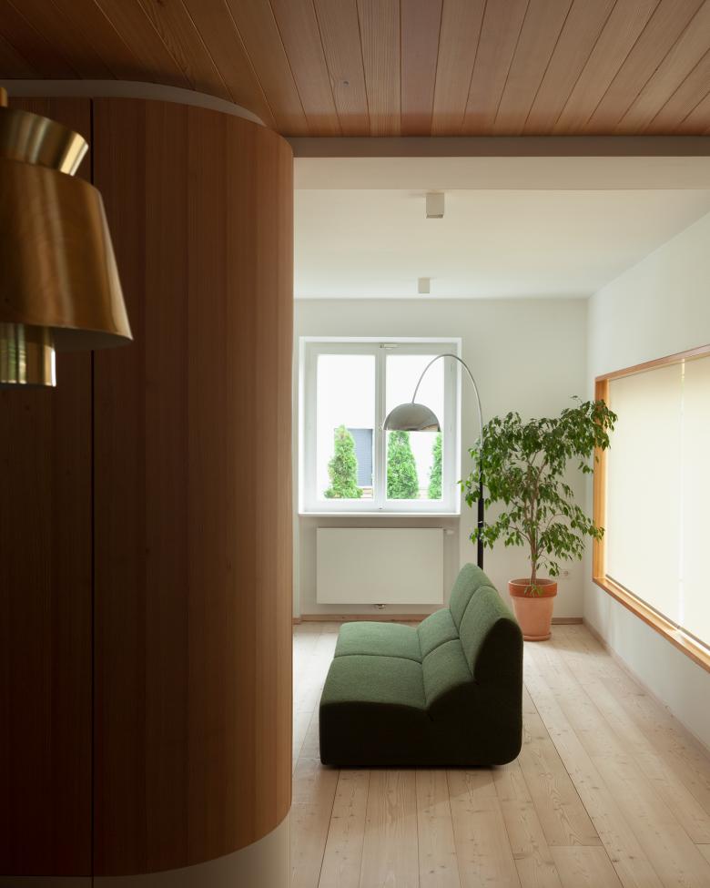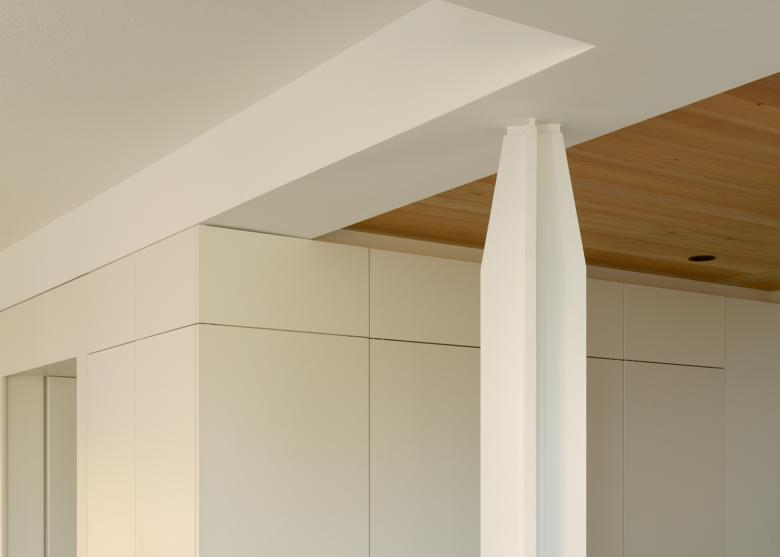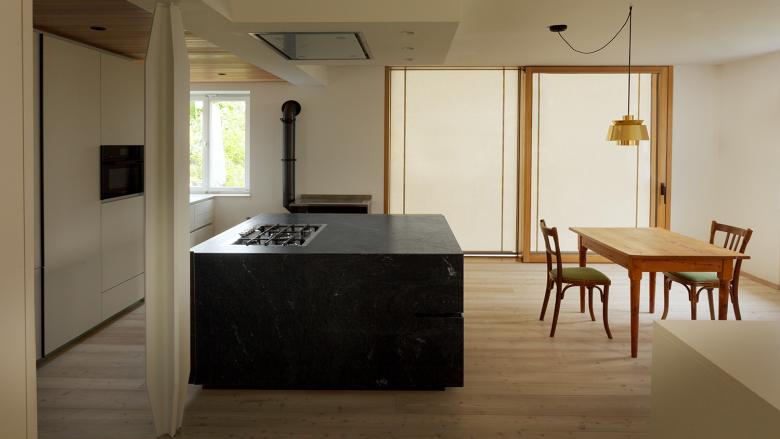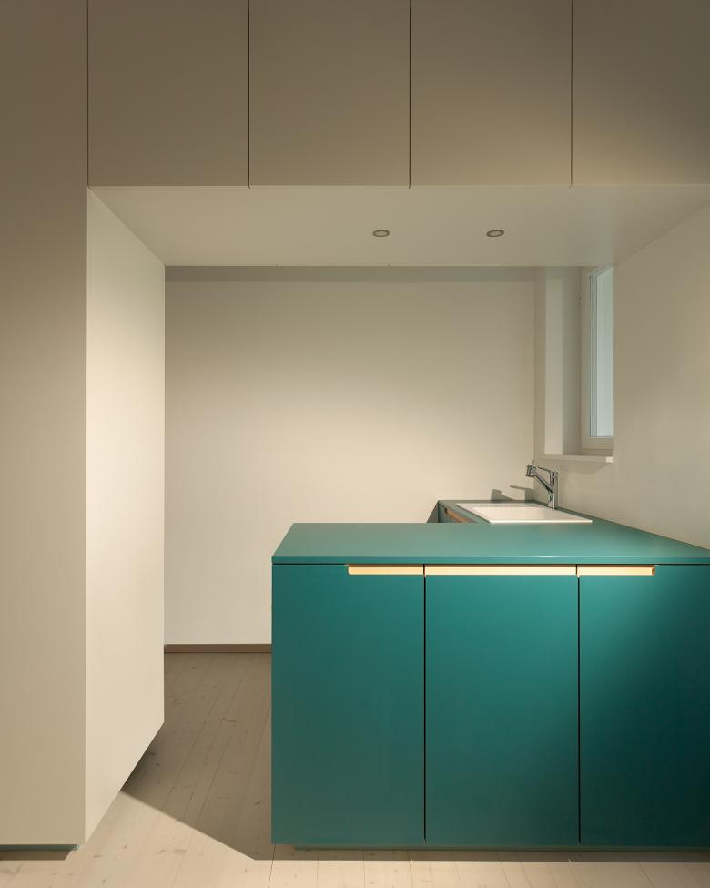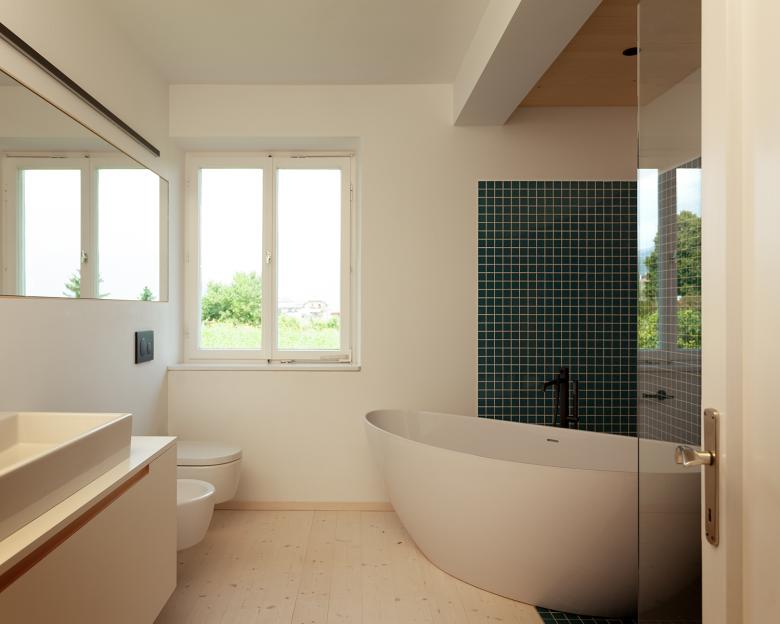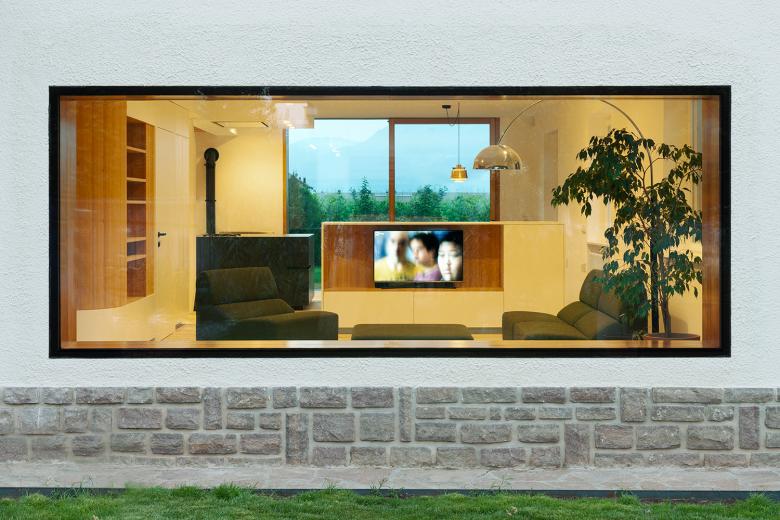Tra Vigne e Monti
This detached house is a statement to an era’s flavor: the hipped roof with its soffit cover, the rigidly placed white double windows, the coarse spray plaster and plaster surrounds, and the porphyry-block foundation wall – all these are characteristic of the local area’s prominent building appearance.
Surrounded by garden, this homestead had remained unaltered for decades. To the North, the house looks onto vineyards and the historic town centers of the area, with the mountain tops glowing on the horizon. On the southside of the property, the house is accessed by a driveway leading right up to it; and to the West and East, it’s accompanied by newer residential buildings. Originally, the ground floor and upper floor had the same layouts while functioning as separately autonomous living units. This would see a change, when a young family decided to move into this home and brought their own vision and expectations.
Instead of an exact replication of one single layout on both floors, the new owners envisioned a ground floor with generous and inviting rooms intended for family living, and an upper floor that was to be the area of retreat with bedrooms for each member. Day light, generous rooms, storage space and a direct access to the garden were the aspects that drove the direction of this remodel.
The demand for more day light and brightness was met by installing two openings: one on the north and one on the south façade. On the northside, a room-high sliding door that opens to the garden was installed. The living quarters on the southside open to the front yard through long-stretched, flush fixed glazing. The fluid arrangement of rooms on the ground floor is defined by a large built-in furniture which on its exterior functions as storage space for entrance, kitchen and living room, while harboring a bathroom at the interior.
The front door leads along the furniture to the kitchen where a monolith kitchen island dominates the room. Another free-standing furniture piece separates the dining area from the living room. The latter then opens a small side pocket that houses a rustic parlor with a tiled stove and a cushioned seating bench.
The original layout on the first floor was mostly preserved. From a generous central utility area with multifunctional furniture, we are led to the surrounding bedrooms and the bathroom.
Materials, colors and surface feels were informed by our client’s wish for solid wood floors. On the ground floor we went with white larch, brushed and oiled, and on the first floor the choice was spruce, again, brushed and oiled.
This project’s goal was to deliver a custom-made product that would meet the needs of a family and their everyday life.
Through the changes made, the house may have given up some of its rigidity; its characteristic traits, however, have been preserved, and the building thus revived.
- Año
- 2020

