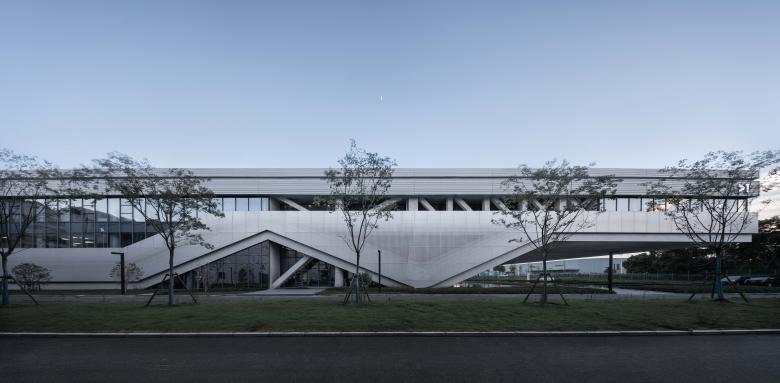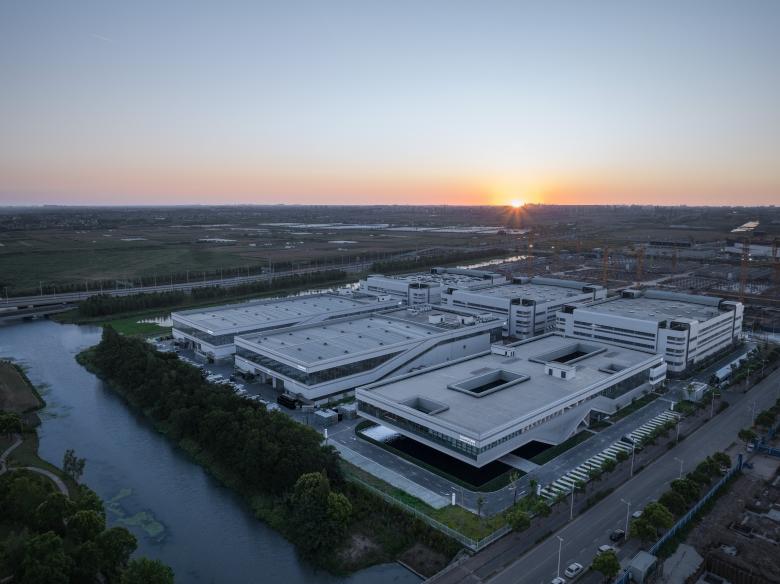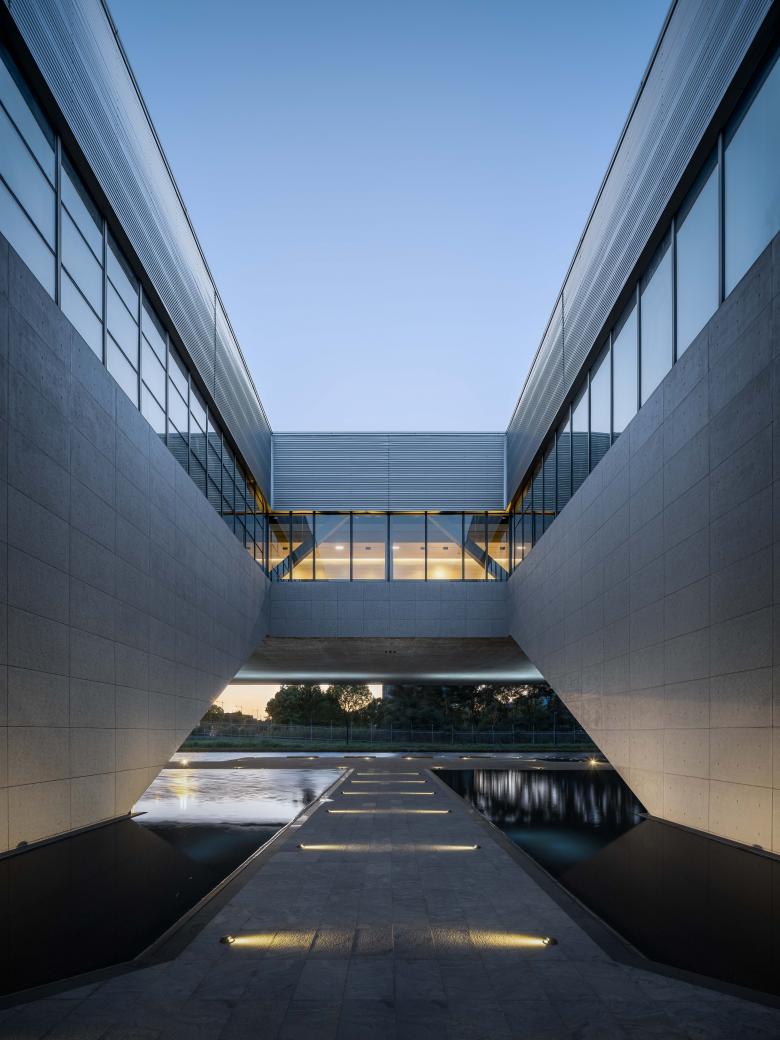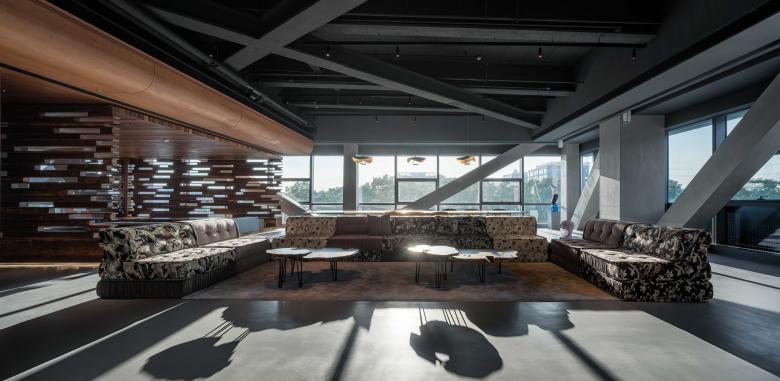Techstorm Headquarter Industrial Park

DUTS Design was commissioned by Techstorm in 2019 to build a headquarter industrial park in Lin Gang, Shanghai. DUTS team provides design total solution with planning architecture, interiors and landscape for Techstorm. Three years later, the headquarters industrial park has completed construction and put into use in 2022.
WORLD-CLASS ULTRA-MODERN COMPLEX HEADQUARTER PARK
Techstorm new headquarter park is located in Lingang New Area of Shanghai Free Trade Pilot Zone, with Yangshan International Hub Port in the east and Pudong International Airport in the north.It is located at an important node of Shanghai’s coastal channel, with obvious location advantages.
The project covers an area of 32,613 square meters, with a total construction area of 25,802 square meters. DUTS design hopes to create not only an industrial park, but also a green home with energy saving, environmental protection and sustainable production, a smart industrial park combines intelligent office, digital production and advanced laboratories, a modern compound headquarter park with cutting-edge design and iterative functions.
WITH FUNCTIONAL STRUCTURE, DUTS ADDED CULTURAL EXPERIENCE TO INDUSTRIAL BUILDINGS
The layout and planning of the entire headquarter park integrates various functions such as production, office, R&D, leisure, and display. The user-friendly office environment and functional layout can fully meet the needs of enterprises and employees. Some areas have the potential for re-planning and functional iteration, which can be adjusted according to the future development of the enterprise.
“We hope to add more experience of public cultural space to industrial buildings and office spaces. Daosheng Tianhe is a very socially responsible and humanistic enterprise, and they hope to create an open and ecological environment for employees, which is conducive to communication and innovation. Therefore, we integrated the design technique of “gray space” in public cultural buildings in the industrial park, and injected a “museum-like experience” into the industrial building by functionalizing the structure.”Mentioned by Ling Zhong, founder and chief architect of DUTS design.
The mirror pool with an area of 2,000 square meters is slowly unfolded under the 40-meter super-scale cantilevered building, and only a T-shaped walkway is left floating on the water surface. The level is like a mirror, and sunlight is cast from above the central entrance area, leading guests to the central entrance, bringing more relaxation and comfort of the “gray space”of the cultural space to the people in it. The flexibility of water brings out the strength and charm of the building.
Combined with the layout of the internal garden of the building, DUTS designe expects to bring more convenience to the communication and interaction of employees, and to create a modern industrial park with harmonious integration of architecture and environment.
DUTS PROVIDED DESIGN TOTAL SOLUTIONS INTEGRATING ARCHITECTURE, INTERIOR AND LANDSCAPE TO CREATE A UNIQUE SPACE EXPERIENCE
With the development of industrialization to digitization, more new factories are no longer just single production sites, but complex multi-format sites that integrate contemporary design aesthetics and modern lifestyle. The corporate headquarter office building can adapt to the constant changes. It is also a platform to display the owner’s image, products and services. It is a space for employees to work, live and socialize, conveying the company’s values and sense of responsibility.
DUTS Design adopts the design strategy of integrating architecture and interior of the headquarter park, so as to effectively combine the architecture features together with interior layout, creating a unique space experience.
DUTS design used the height difference formed by the cantilevered architectural shape in the interior to create large scale of shared space while a staircase lecture hall for Techstorm office. Combined with the orderly arrangement of the interior layout, a more open, diverse, complex and shared headquarter office experience is created for staff.
Using the light naturally introduced by the building, DUTS design hopes to bring an ecological and garden-like office atmosphere to the employees. The main interior decoration is gray with an industrial sense, which echoes the simple space atmosphere, and is also in line with Techstorm’s corporate philosophy of “Extracting simple and stable solutions from complex natural laws”.
In the connecting space between the first floor and the second floor, DUTS design creates a warm space atmosphere with rustic wood color, presenting a natural sense with quality and a humanistic work experience for employees.
DUTS design wanted to create a feeling of “working in nature” for employees. The 360º garden view is made possible by the two-story fully transparent inner courtyard glass curtain wall, which creates a comfortable microclimate through cross ventilation and natural lighting. The design language of the office space is modern and concise, and the vibrant atrium landscape becomes the strongest highlight.
Whether when you are stepping into the garden from the first floor to take a rest and feel the nature, or overlooking from the second floor, a garden that changes with the seasons and is full of vitality penetrates into different spaces of the building, allowing users to enjoy the landscape while also become parts of it.
The garden inside the building created based on the architectural form brings more possibilities for interaction between people and nature. Designers use large mirrors to form natural viewfinders in the interior space to bring in natural light and the changes of the seasons.
The other side of the space is wrapped and spread with rustic wood color, forming an echo and dialogue with the natural landscape. The overall space design does not use complicated decoration, but returns to the simplicity as nature, which is also in line with the owner’s corporate vision of environmental protection and sustainable development.
SOPHISTICATED PROJECT MANAGEMENT TO ENSURE DETAIL MANAGEMENT IN THE PROJECT
DUTS design also provided the owner with fine engineering management services to ensure detailed management during the project advancement process. We believe that a good work is completed in the joint breeding of the owner and the designer. The experience of architecture comes from a whole, from structural skeleton to spatial details, from the satisfaction of rational needs to the triggering of perceptual atmosphere, it is necessary to control every detail from structure, space, layout, materials to lighting, in order to achieve a connection with users.
Epilogue
The brand new Techstorm headquarters park integrates innovative architectural forms and spatial layouts, creating a rich experience of industrial integration with public culture, world-class R&D laboratories combined with sustainable and efficient environmentally friendly production lines, we believe it It will become a beautiful landscape in the domestic and even global high-tech materials industry.
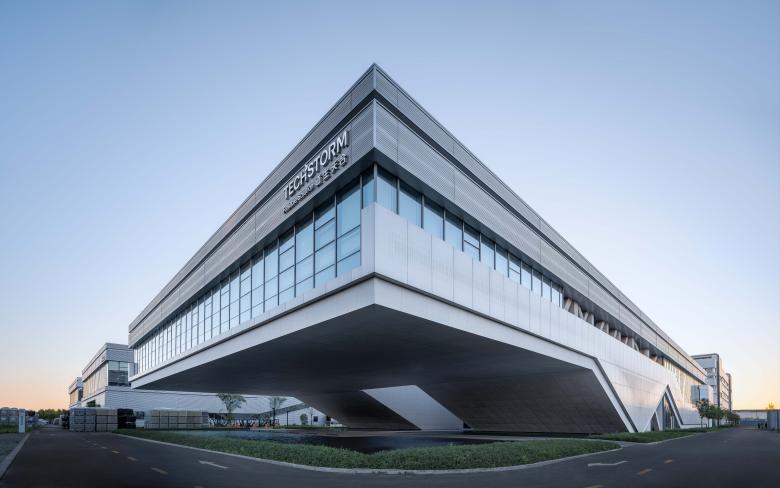

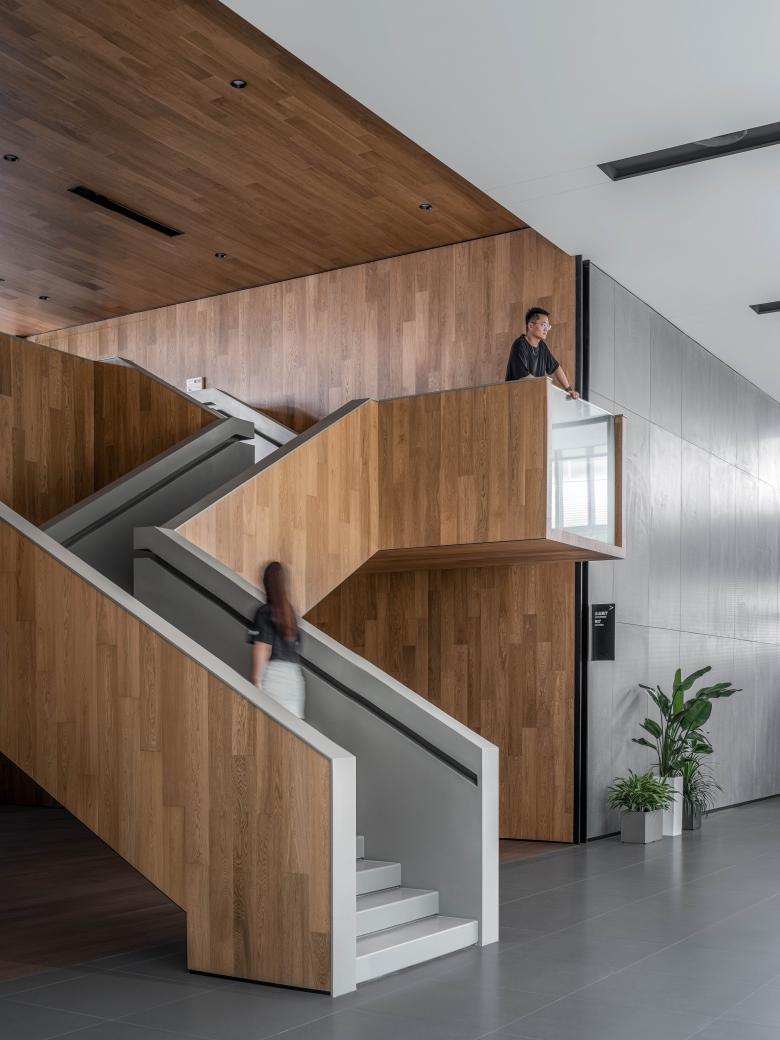
- Año
- 2022
- Equipo
- Ling Zhong, Yingqi Hu, Tao Wan, Feng Dong, Xiaofeng Chen, Qi Wang, Michael Shi, Ying Liu, Hui Zhao, Bruno Rodriguez, Tianyang Gu, Jiangjian Su, Wanda Wu, Xiaohui Liu, Xiaoxuan Liu, Jiayue Tan, Xiang Fang, Maoming Zhang, Yichang Wei, Yinghui Gu

