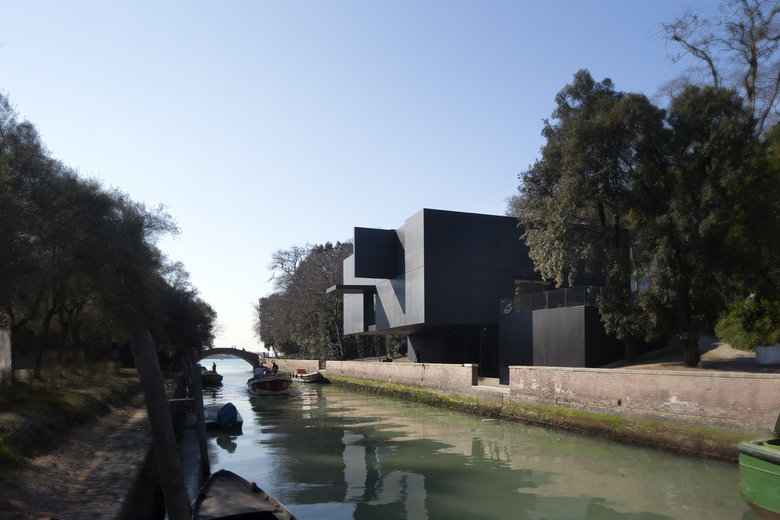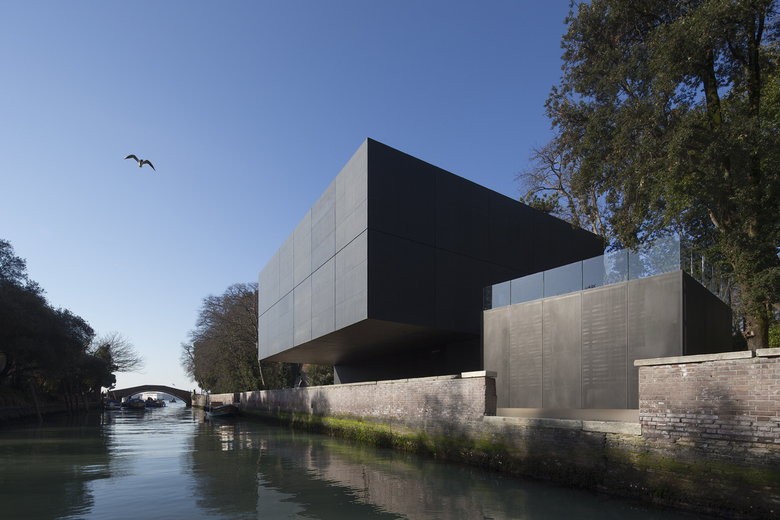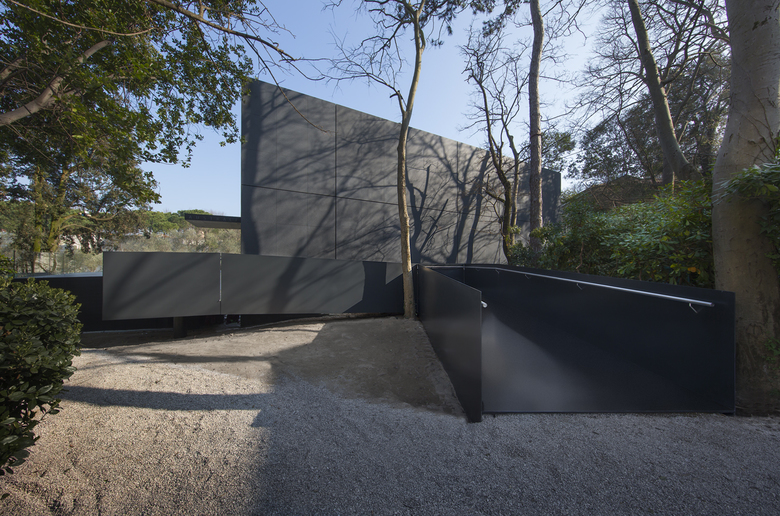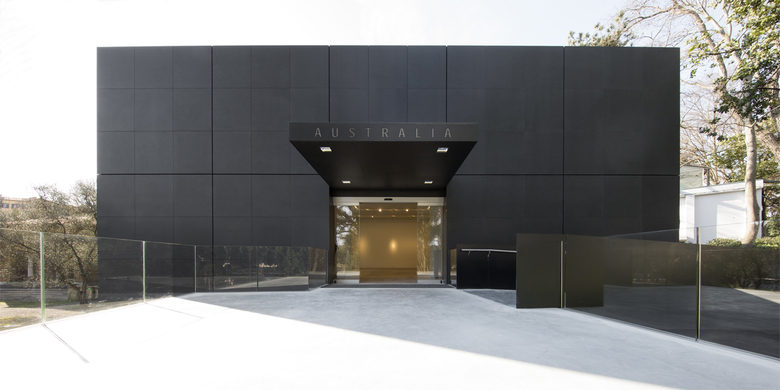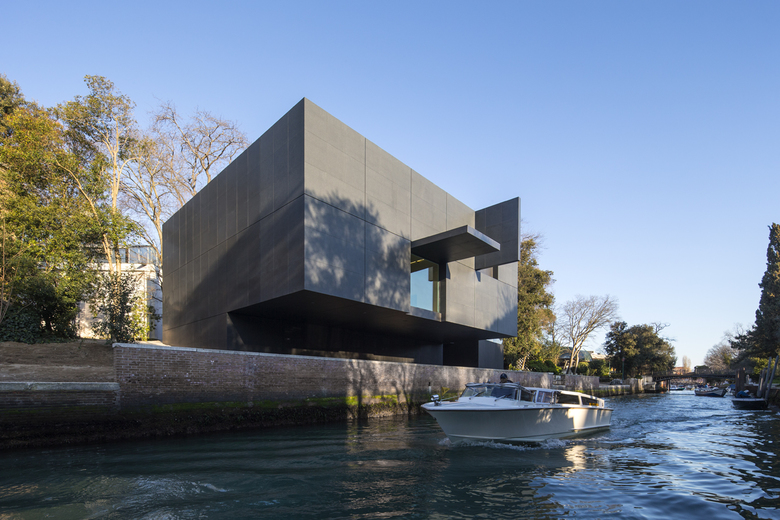Australian Pavilion Venice
The design of the new Australian Pavilion is of the utmost simplicity, architecturally expressed as a white box within a black box.
The exterior, a black granite envelope, features large operable panels which open up to ‘reveal’ the interior or to provide outlook or natural light. The operable panels also allow for the otherwise solid, singular object to take on a changing character depending on the requirements of a particular exhibition.
The exhibition space is a pure rectilinear white space of an almost perfect square proportion, where art is the focus.
Entry to the two level concrete and steel structure, is via a steel ramp leading to a floating concrete terrace overlooking the Rio dei Giardini canal.
The new Australian Pavilion is the first 21st century pavilion in the Giardini della Biennale, completed for the 56th International Art Exhibition, La Biennale di Venezia, in May 2015.
- Año
- 2015
- Local Architectural Associate
- FAREstudio
