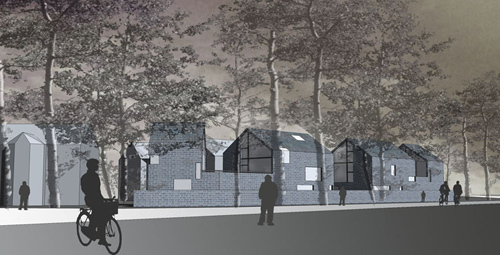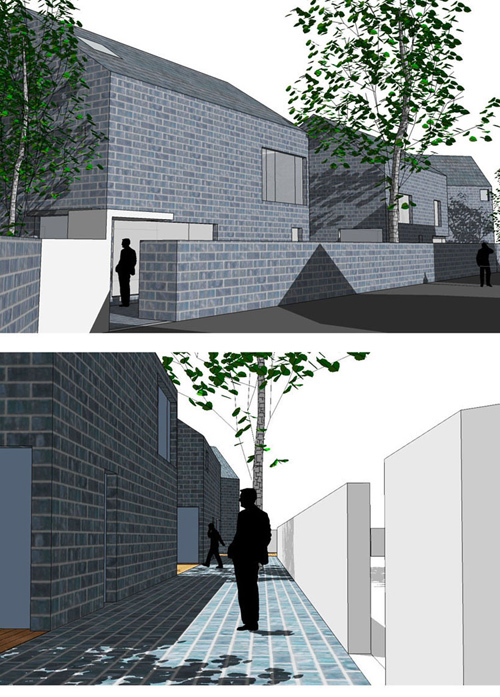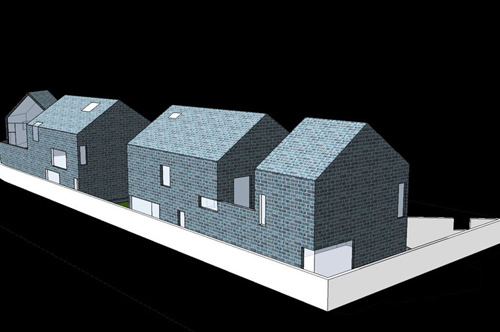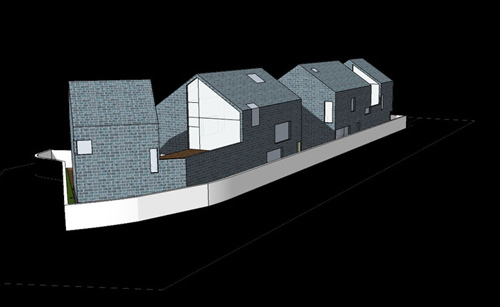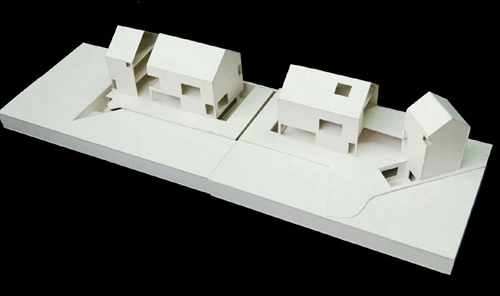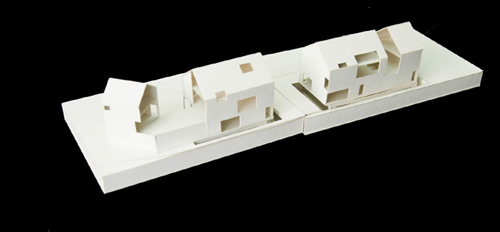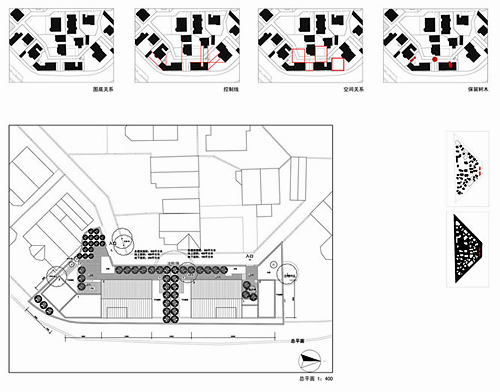The renovation of Yihe historic district
The project is part of the renovation in the Yihe district, which is a historic area in Nanjing. We propose new buildings as infill into the vacant sites. The volumes of two new buildings are similar to one old one, but the surface, the facade and the roof are designed in a smoother way than before.
Location: Nanjing, China
Client: Government of Nanjing City
Architect: Atelier Zhouling
Project Team: ZHOU Ling, ZHANG Ning
Structure and Material: concrete, black brick, wood
Building Area: 1.100 sq. meter
Cost: 22 Mill. RMB
Design Period: 2006
- Año
- 2006
