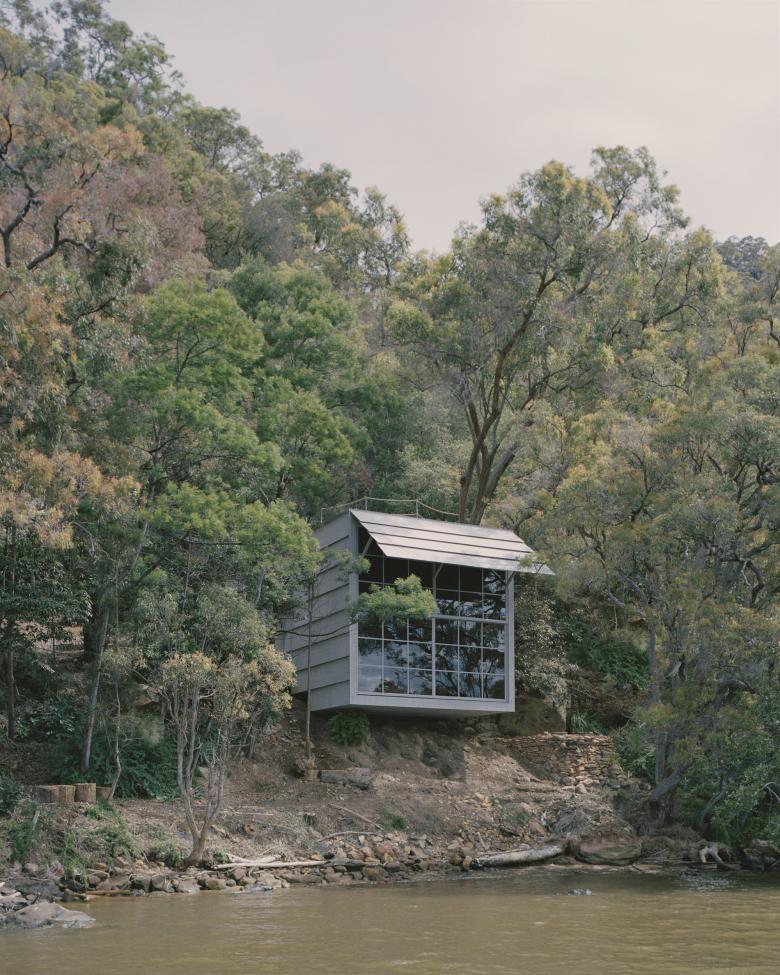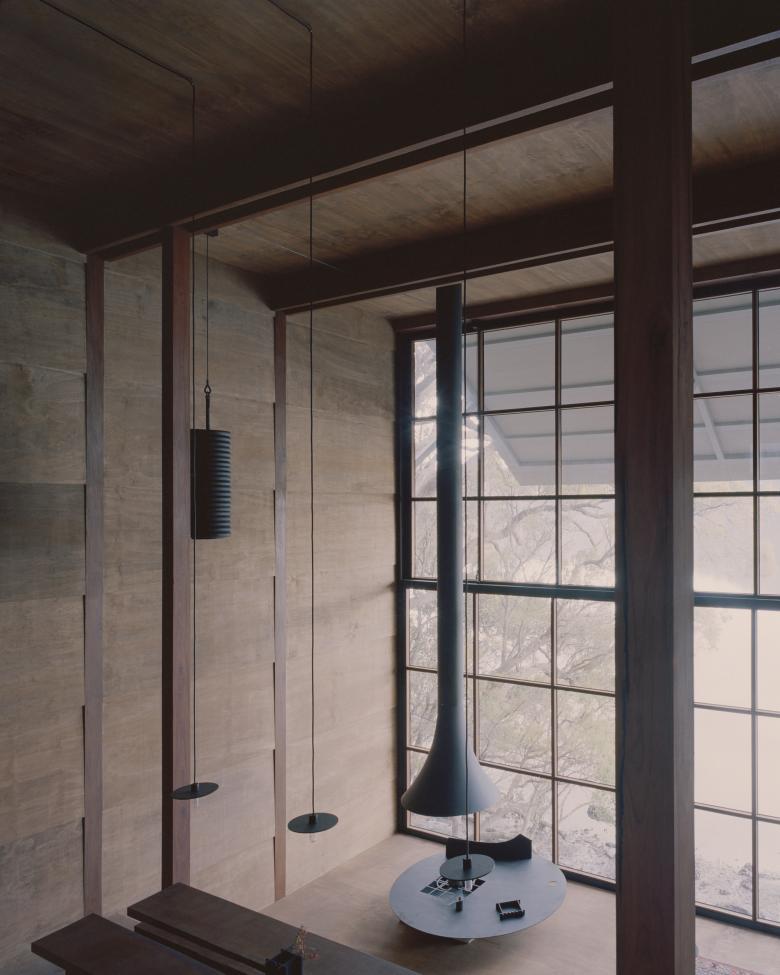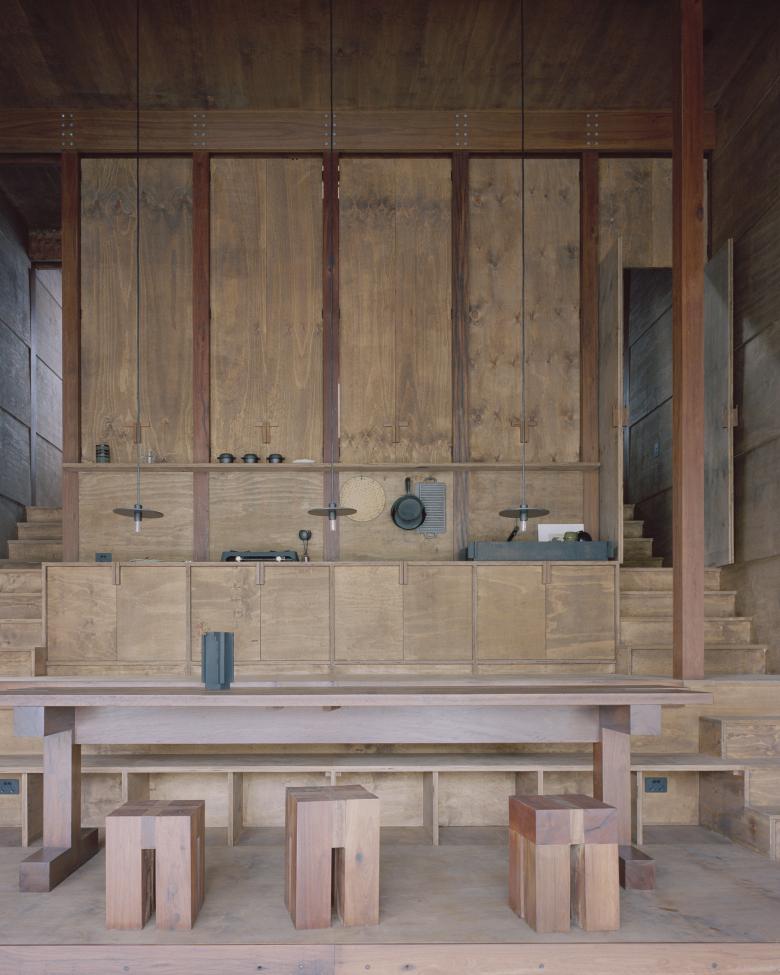Marra Marra Shack
Marra Marra Shack is built using timber pillars made out of repurposed 200 years old electrical posts. The house is entirely built in timber; only the facade is covered by thin, fire-resistant fiber cement sheets.
Location: Marramarra Creek, Berowra, NSW, Australia
Architects: Leopold Banchini and Daniel Zamarbide
In 1788 Captain Cook and his fleet entered the delta of the Hawkesbury and the sheltered bay of Sydney. At the entrance of the Dyirabun (Hawkesbury) River, he was first welcomed by the Darug People who had been living on these banks since the beginning of times. Not long after, the British colonized the Australian territory, building a network of roads and electrical lines across the vast country. The electrical posts were made of some of the finest local hard woods. Later on, these posts were slowly replaced by steel posts.
The small community of Marra Marra Creek was established by settlers in the early 18th century, most probably using inmate labor to cultivate the land. However, the electrical network never reached the creek and the community remained “off the grid” and only accessible by boat at high tide until today.
Marra Marra Shack is built using timber pillars made out of repurposed 200 years old electrical posts used by the Brits, giving a new life to the Ironbark timber (Eucalyptus crebra). Spotted Gum timer (Corymbia maculata) growing in the Darug region is used for the beams of the ceiling and floor. The details and furniture are made of repurposed Turpentine timber (Syncarpia glomulifera) from the old jetty built by the settlers on the banks of the creek.
The stepped longitudinal section in conjunction with a tightly arranged structural grid acknowledge the steeply sloping site upon which the house is located. The interior of the dwelling is entirely focused on one single large north-facing window orientated towards the creek edge. The window is split in half and can be hoisted upwards using counter weights, allowing the landscape into the tranquil timber lined interior space. Two small rooms open to a patio protected from the wild nature surrounding the building. Above the house, the flat roof offers a large terrace in the tree canopy.
The house is entirely built in timber; only the facade is covered by thin, fire-resistant fiber cement sheets. The footings are pinned to the underlying sandstone bedrock, avoiding the need for heavy concrete footings and reducing the impact on the site as well as the number of trades and machinery required during the construction process to a bare minimum. Both solar energy and water are collected on the roof and stored on site make the house fully self-sustainable.
Marra Marra Shack is built on the land of the Darug People. We acknowledge the Traditional Custodians of the land on which the house is set, their rich cultural heritage and deep connection to Country, and pay our respects to their Elders past, present and future. Always Was, Always Will Be Aboriginal Land.














