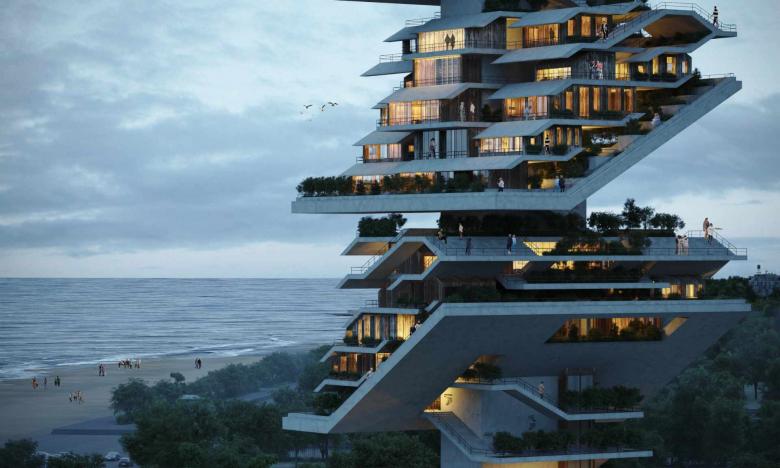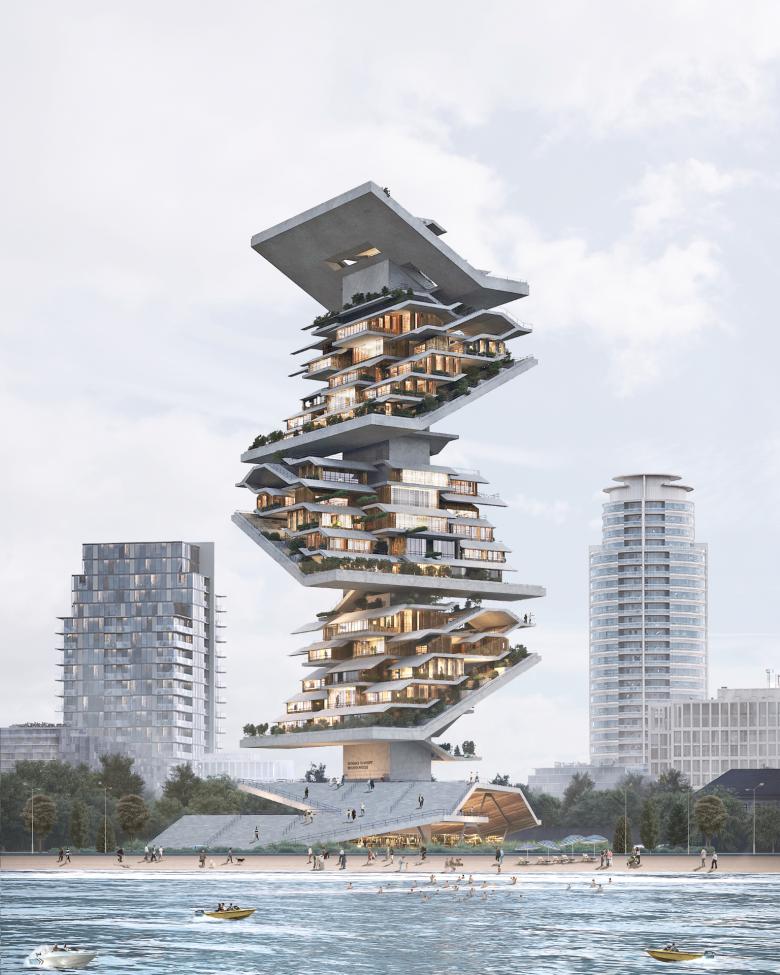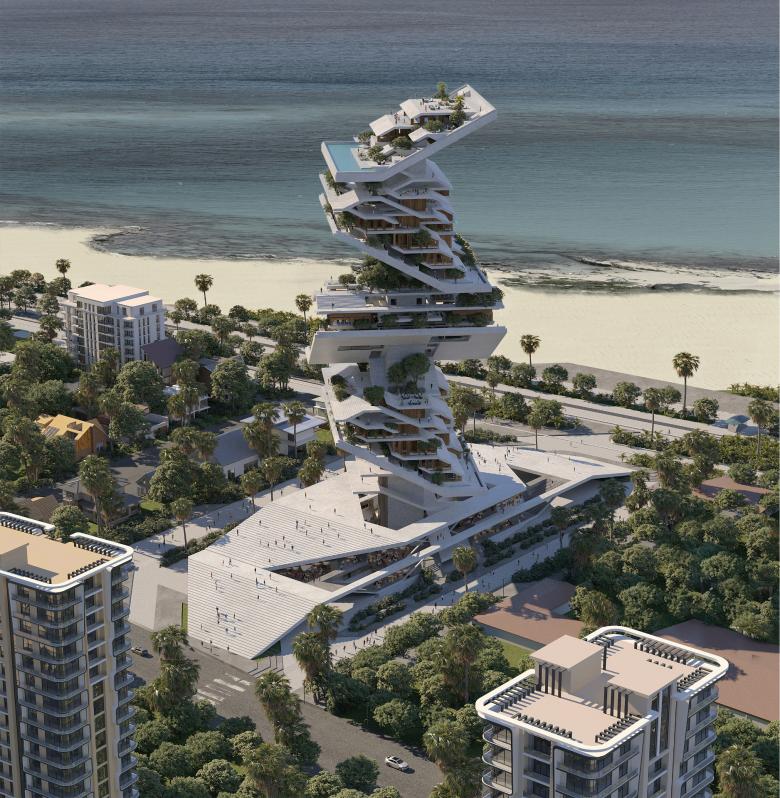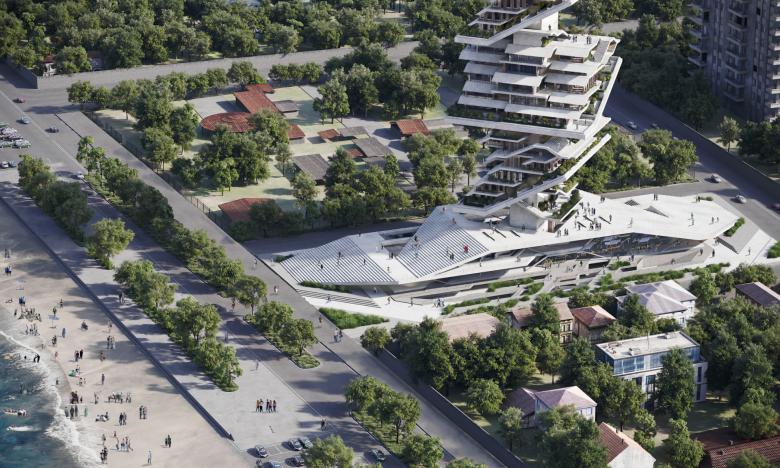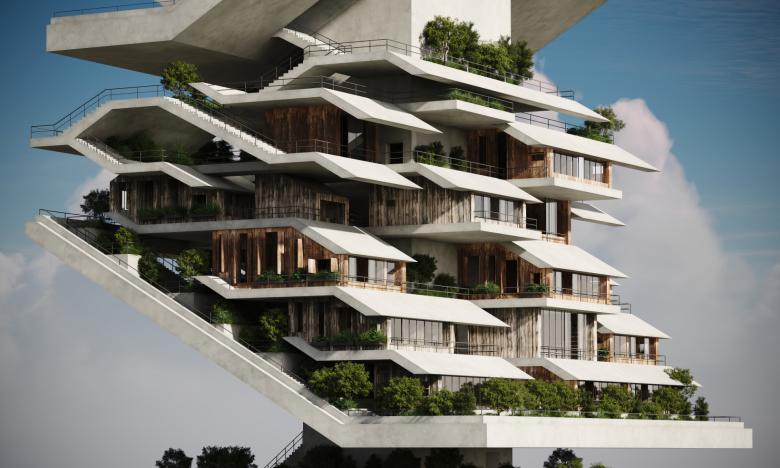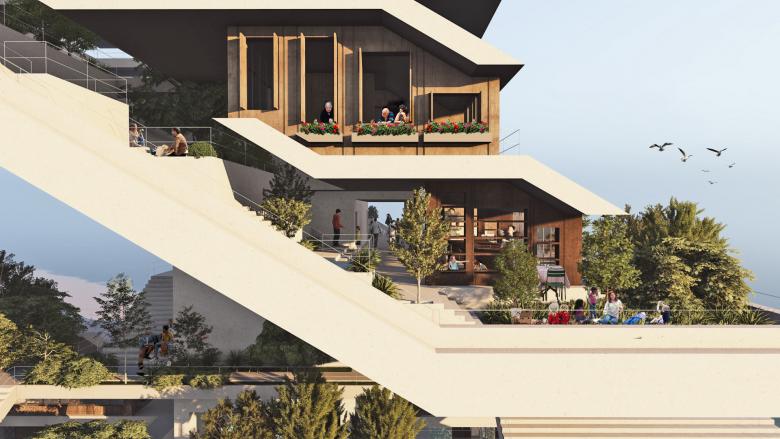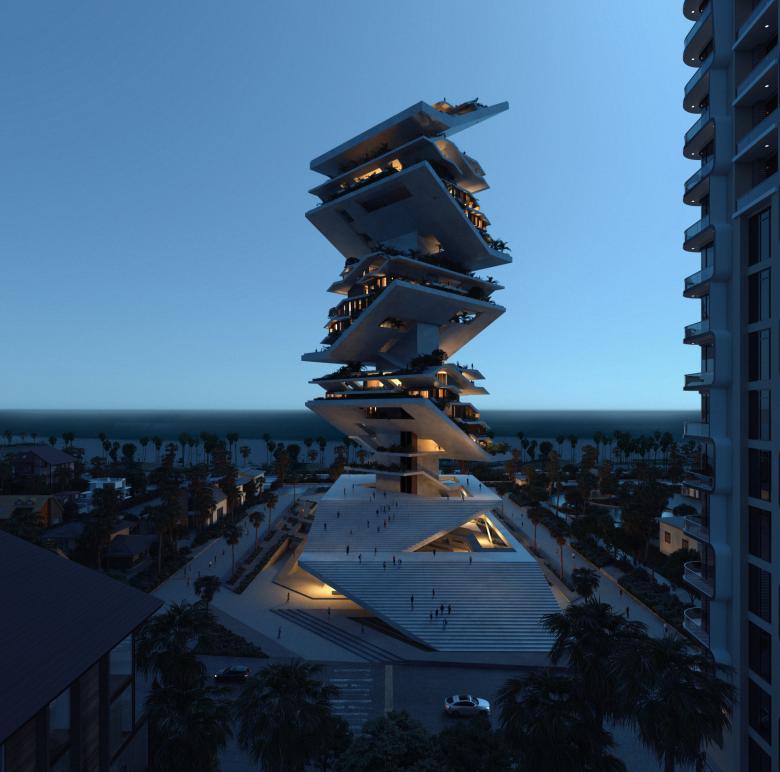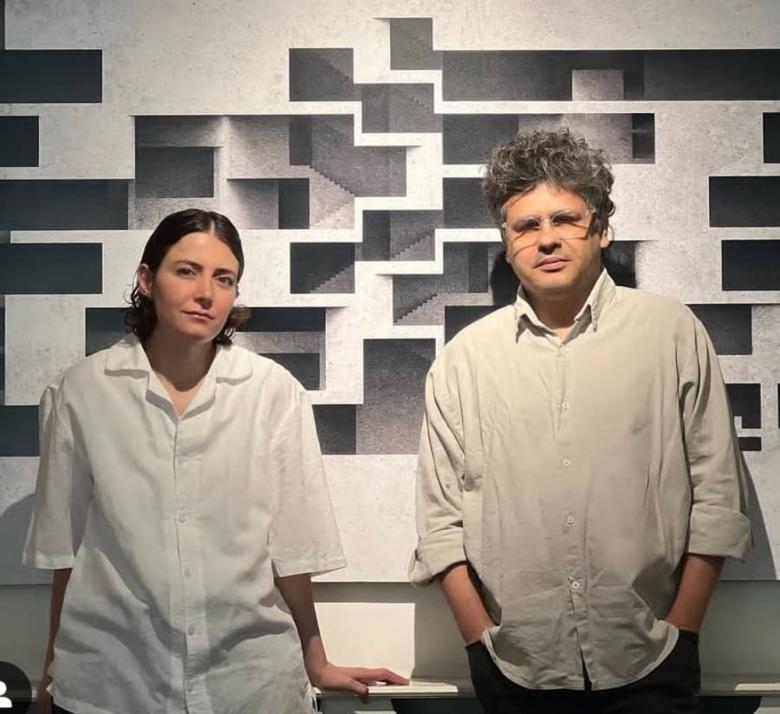Interview with Kamran Heirati and Tallan Khosravizadeh of KanLan
A Promenade Between the Sea and the Sky
Vladimir Belogolovsky met Iranian architects Kamran Heirati and Tallan Khosravizadeh during last year’s World Architecture Festival (WAF) in Singapore, where they presented their Shoupé Mixed-Use project. This striking assembly of dozens of compact, clustered villas hanging off an expressive futuristic structure, spiraling boldly into the sky, won the WAF Award in the Future Projects – Commercial Mixed-Use category. Their follow-up conversation via video call focused on this innovative project and the architects’ philosophy.
KanLan is an award-winning architectural practice operating out of Tehran, Iran, its name a harmonic play on the first names of founders Kamran Heirati and Tallan Khosravizadeh. Heirati started his namesake practice in 2001, shortly after graduating from Azad University in Tehran. Tallan, his wife, completed her studies at Azad University in Hamedan in 2009 and joined the studio in 2015. She became Kamran’s partner in 2019, their blended firm name reflecting that.
Kamran and Tallan have designed and built villas and multifamily housing in Iran, proposed projects in the Gulf region, prepared masterplans in Toronto and Manchester, and are currently working on the Iranian embassy in Tanzania and pro-bono public buildings in Iran, Nigeria, and India. The partners told me they focus on how their buildings emerge from the ground and reinforce their roots with local building traditions, particularly the Iranian courtyard. They avoid designing buildings’ facades, allowing solutions to emerge slowly based on thorough research and analysis of local history, culture, and place.
Before establishing Kamran Heirati Architects, Heirati (b. 1976, Tehran) apprenticed briefly in Spain and at the office of Bahram Shirdel, a progressive Iranian architect whom he refers to as a “great poet and philosopher.” Kamran grew up in the family of a pianist mother and an agricultural engineer father who traveled with the family all over Iran to study soil conditions. Before entering architecture school, Kamran was trained as a classical pianist. During his student days, he was asked to design residential projects for his parents' family and friends. He told me, “People were attracted to me through my music. They listened to me play and assumed that if I am a good pianist, I must also be a good architect.”
Tallan Khosravizadeh (b. 1987, Kermanshah, Iran) grew up in a Kurdish family. Her father was an architect in Bagdad, but the family was uprooted from Iraq in the early 1990s. After settling in Iran, her father continued practicing as an architect, and she and her brother followed in his footsteps. “Kamran and I are like doctors,” Tallan told me during our conversation, “we don’t choose our clients based on their budgets. We want to help everyone. We only refuse to work on projects that are predetermined.” To my question about what distinguishes their work, Kamran responded, “We pay much attention to how to reveal the structure and celebrate its beauty.”
Kamran Heirati (KH): I saw Tallan while visiting my friend’s office in Tehran. I noticed her strikingly beautiful drawings. She produced a fascinating animation of a portfolio of projects through many hand-drawn drawings.
Tallan Khosravizadeh (TK): I noticed Kamran because just one day before he came to the office where I worked, I watched a video of his performance as a pianist and enjoyed it very much. I couldn’t believe it was the same person. It was a pure coincidence.
KH: Soon, we discovered we had much in common. This led to our collaboration, becoming a couple, and forming a professional partnership.
KH: We started working on it more than two years ago. It is a real project for a real client, a developer, for a real site in Northern Iran on the Caspian Sea. Initially, our design was very different, although we worked with the idea of slopes from the beginning. It came from our desire to give every villa an ocean view. As the project developed, our client asked us to add more houses. So, its bulk and cantilevers started growing. Then, after working on this project for six months, the client suddenly canceled everything and moved to Italy. Working in Iran requires a lot of ingenuity. For example, a project can be canceled whenever the United States dollar jumps against the Iranian rial. In the meantime, we focused on making the project smaller, more open, affordable, and accessible. We also introduced additional mixed programs, such as a library and a facility for senior citizens. Our metaphor for this project is a tree.
TK: This break gave us time to examine it critically. We realized that it could be the most important project for our practice. We continued our research. Iran is an ancient culture. You will find a lot of material if you research the site and its history. We analyzed community life, residential traditions, and so on. Our project’s waterfront plot is very precious and expensive. The local authorities promote high-rise construction, but we wanted to accentuate openness and continuity with the landscape. The idea was to go up more organically.
VB: As you describe your project, I think of James Wines's unrealized 1980 project, High-Rise of Homes, in which he inserted traditional villas into an open framework of a tower.
KH: I can also think of WOHA’s projects in Singapore. We learned a lot from their buildings, which are very open and truly public.
VB: What is the future of Shoupé? What happened to your client?
KH: You will not believe how many calls we have received from investors since we won the WAF Award last November. It was widely published in the Iranian press. They even started offering us other locations. Even our original client contacted us! They re-engaged to find ways to restart the project. The original land is already under development, so we prefer to continue this project on the same site and with the same client. Now, we are revisiting our design. We discuss the appropriate height, core size, overhangs, etc. We also met with the local authorities of Babolsar, the municipality where the site is located, and they want us to proceed. They hope our unconventional architecture can attract more development in the area. We don’t mind increasing the height if we keep the structure open and proportionally appealing.
TK: This project is a very organic response to the local culture — the mix of programs, the geometry, the openness. A local bazaar is just 200 meters away, set up on an old bridge. We love its atmosphere and want to bring it to our project.
TK: There is a famous Iranian village called Masouleh. People nicknamed it a vertical village or a town on a mountain. It is situated near Rasht city, in Gilan province, on the Caspian Sea. Houses in this village support each other so that the roof of one house serves as a courtyard for the house on top of it. Some houses are linked so that their roofs are used as pedestrian paths. We wanted to bring that layering to our project. We started taking different pieces of that village and reassembling them into an even more dramatic and vertical construction. We stacked several sections of this Masouleh village, and that’s how we arrived at the design of our Shoupé project. The solution came from our research and multiple visits to the vertical village and the bazaar on the bridge.
KH: Tallan drew various scenes from this vertical village. She stacked them as layers and said, “We want airflow to come between different layers.” At that point, we started working with models. We envisioned these layers staggered — social layer, living layer, social layer, living layer, open, packed, open, packed, and so on. Then we developed three alternative models and showed them to our client. Immediately, the response was, “No, this is impossible!” This reaction was mostly not to our design but to the idea of mixing public and private. So, we went back to the drawing board. We analyzed the vertical village again and realized that the whole thing is built as a whole, not open versus closed layers. It is one organic structure. So, Tallan started drawing our proposal directly over the photos of that village. That’s how we arrived at the idea of slopes.
TK: Our project is just like the vertical village. We reassembled its pieces in a new way. The bridge was also crucial. It functions as a platform and an umbrella for people. The challenge was to bring a sense of wholeness and continuity to our project. We did not want our form to be imposed. We never come up with our solutions from the beginning. We always take time to develop them because we want them to be integrated into the land. None are hovering over it.
KH: We always focus on understanding our context and how our projects can be integrated into the community around them. We want our architecture to improve the lives of normal people like ourselves. We don’t want to prioritize aesthetics or wow factor. We want our buildings to benefit real people by diversifying programs and being more inclusive. Shoupé became a sort of vessel. It connects the city to the neighborhood; the neighborhood to the sky vertically; and the coast to the sea horizontally. It is all open. It is a multi-tier bridge, a promenade between the sea and the sky. Of course, we also understand the wow factor. Our Shoupé project needs that. The town of Babolsar needs that. Most importantly, we want to be good strategists, not merely good designers. Being designers is not enough for us.
Artículos relacionados
-
Isabel Zumtobel: 'We Believe in the Power of Design to Change the Future for the Better'
World-Architects Editors | 18.11.2025 -
-
