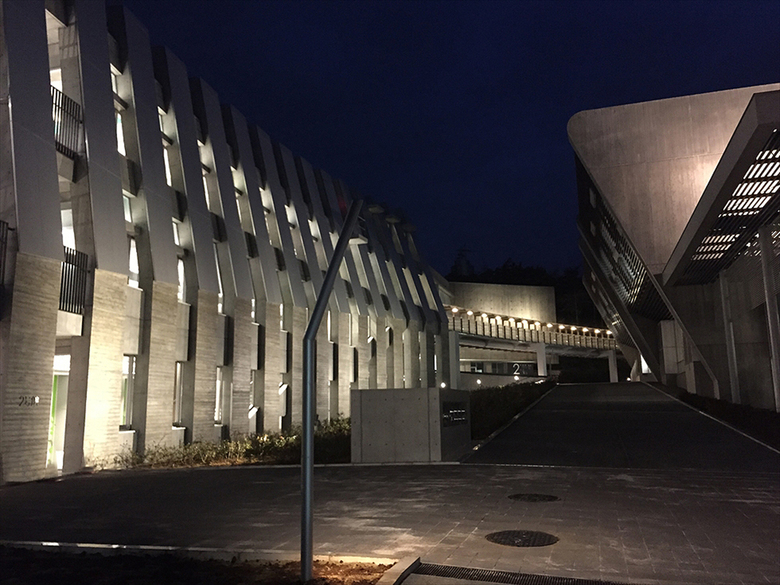Daito Bunka University Phase3 Faculty Bldg.2
A new environmental lighting design for educational facilities and the landscaping.
The overall project had been concluded since 2012 after the completion of the construction phase 3 at the end of December 2014. ALG worked for two areas’ lighting design in the phase. One of the area is named “Recreation Hill,” which adjoins the multipurpose hall having done in the second phase. The other is the faculty building No.2 including immediate landscaping. By the completion of the bridge running through all the construction areas, lighting design between the Exchanging Area, such as multipurpose hall and student’s cafeteria, and the Educational Area, such as classroom buildings, are connected. A new environmental lighting design for educational facilities and the landscaping, guiding light for human circulation, and sufficient light for exchanging spots are enriched on the entire project so as to be a catalyst for the students’ communication.
- Año
- 2014





