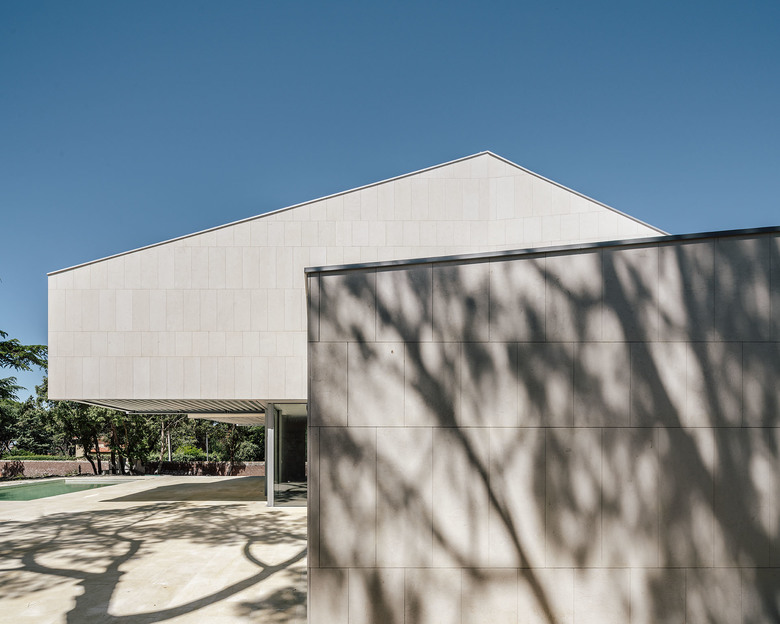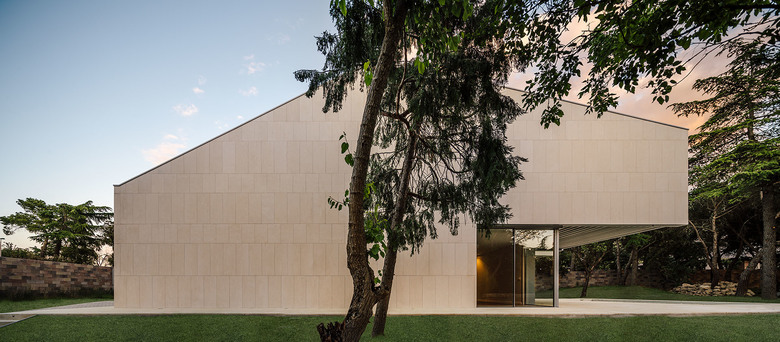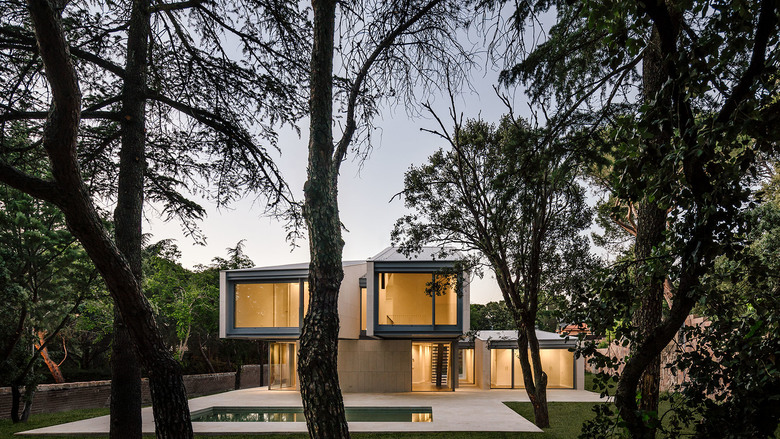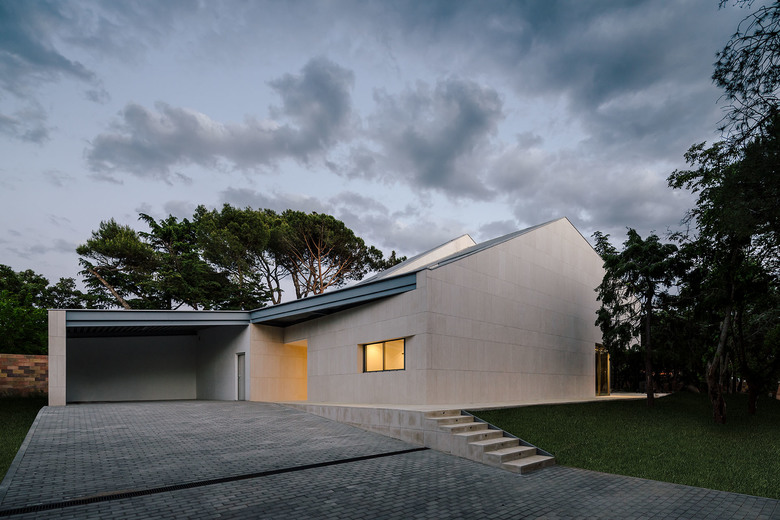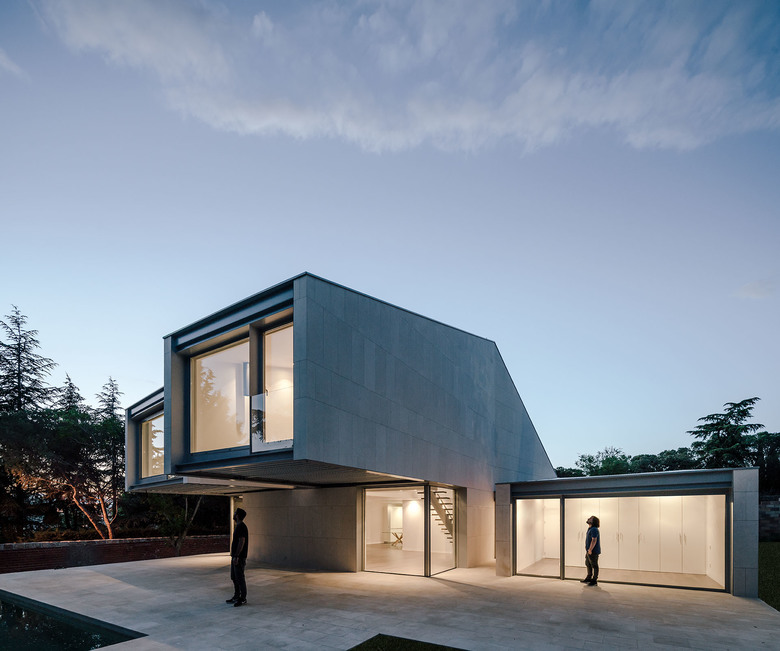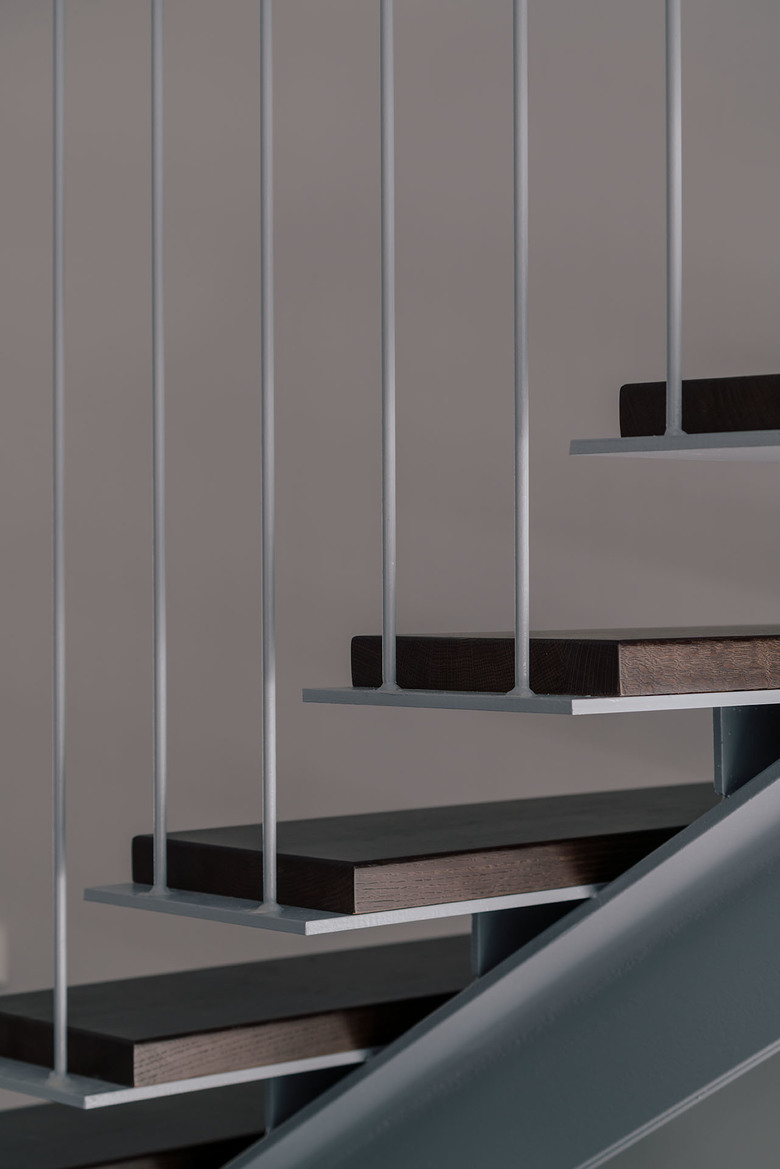M4 House
M4 House is the result of the rupture of the pure volumes regarding a strict sense of orientation.
Located at the top of the land, you can see the forest of pines, oaks, and cedars that grow to the south, framing the views.
We break and desegregate the residential type volume in a pitched roof oriented always in the N-S direction, generating in this facade large openings and in its perpendicular side blind gaps that facilitate the accommodation of the structural elements
As a result, we obtain three articulated volumes, two of which fly over the terrain, providing protection and shelter under them.
To provide solidity and forcefulness in contrast to the pronounced cantilevers, all the volumes are finished in limestone.
It is worth noting the diversity and differences between the N-S and E-O facades. The first are permeable and light, open to the surroundings, while the second are blind, heavy walls, inspired by the profile of the house type, however, with the relationship with what surrounds them.
- Year
- 2017
- Photography
- Imagen Subliminal




