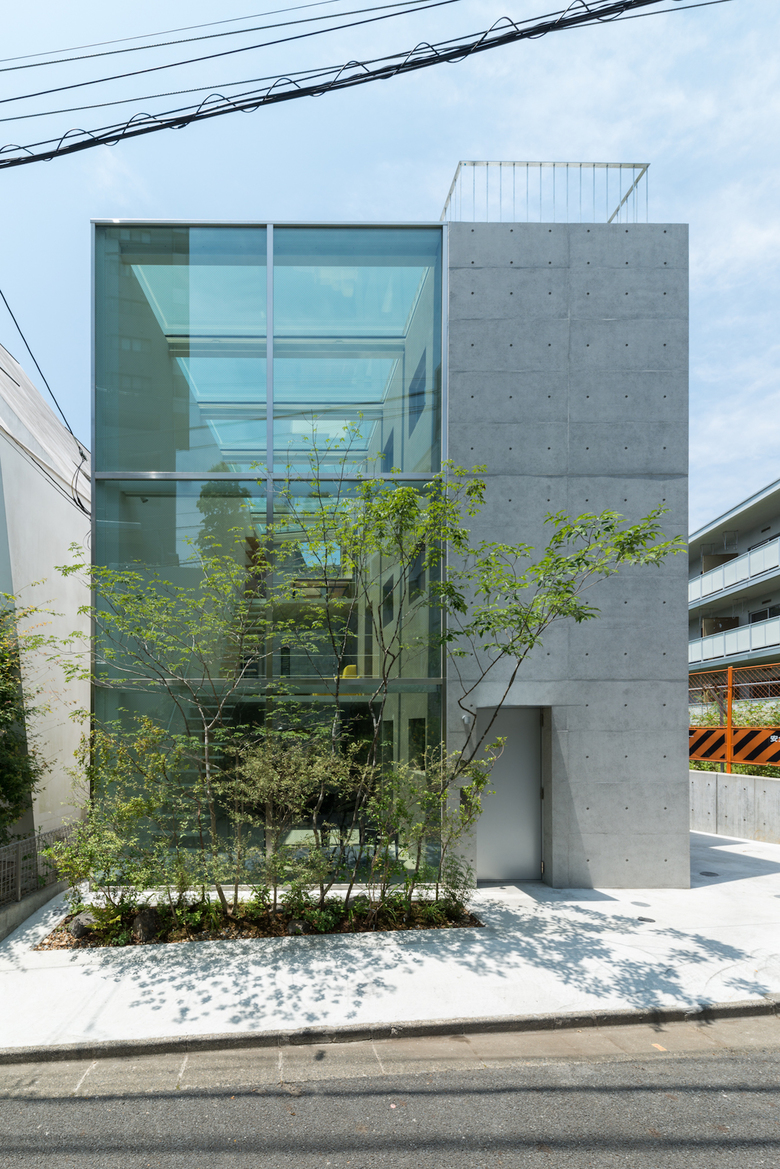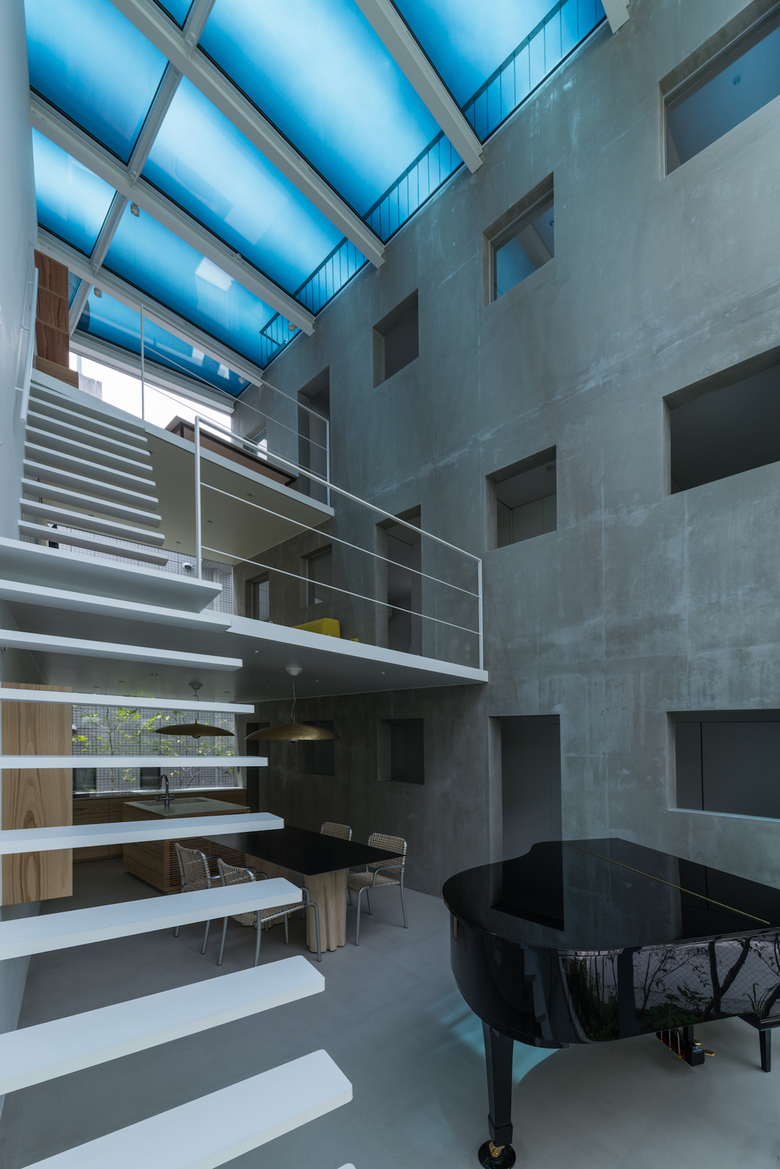Nishiazabu House
Nishiazabu House is owned by the husband and wife in their 60s and is located along a narrow path in a quiet residential area. Just as other typical urban residential areas, houses were lining up with no spaces between each other along the path, leaving a tight impression. As a solution to this issue, we intended to design a place with a large blankness opening up towards the sky, which would hopefully add a little more brightness to the cityscape. A house with a design of an open impression also felt suitable for the couple who liked to welcome people into their house. We divided the property into two parts at a 90 degrees angle to the path, with the right side having private functions̶bedroom, bathroom, and storage̶in a three-story concrete box, and the left side with public spaces̶kitchen, dining room, living room, and study̶in a glass box with steel structure. The living room on the second floor and the study on the third floor were arranged as a staircase going up towards the back like terraced fields, creating a three-story skip floor in a glass box. The vertical vacant space presented a wide open view of the sky to the street, and functioned as a buffer zone for the private life inside the house. The square windows of the concrete box opening to the public zone show a glimpse of the private space, making it feel as though you have stepped outside your house. Likewise, when you are inside the private space, the public area seems as though it is outside your house. The open glass box and the closed concrete box make two different perspectives and experiences, and create changes in the residents’ life that would be spent over long years of time in this building. In order to arrange the ideal heat environment in the glass box, where residents would be spending most of the time during the day, dimming glass were installed for the glass ceiling so the penetration of sunlight could be adjusted, and also a ventilation system utilizing the height differences of the open ceilings for a comfortable environment.
- Year
- 2017













