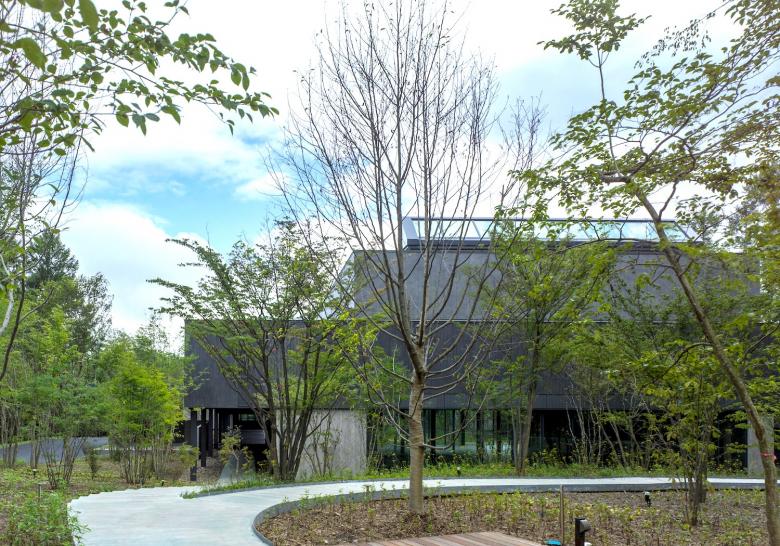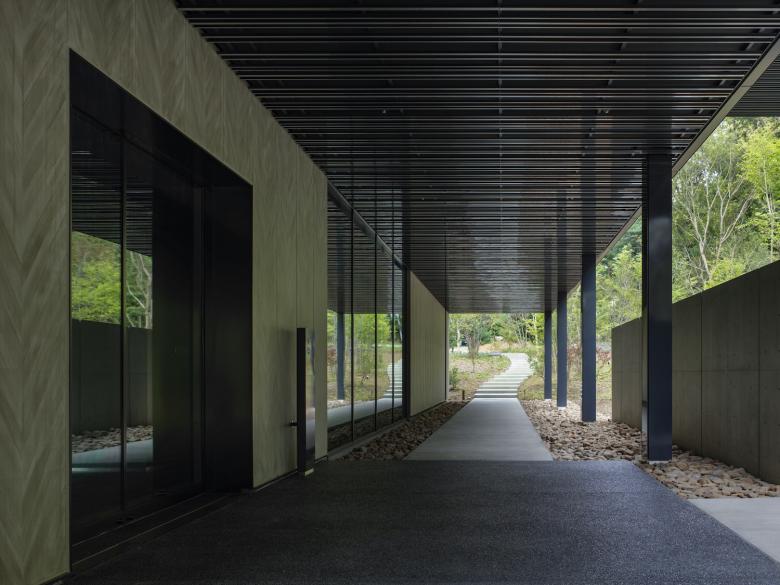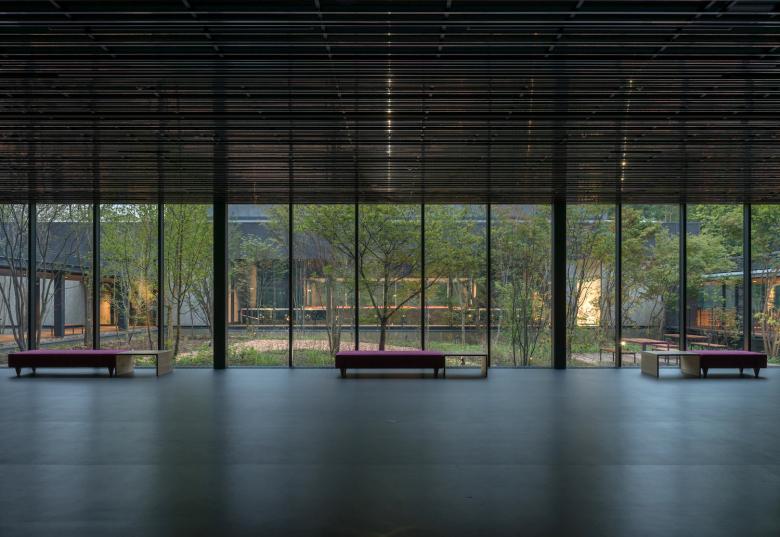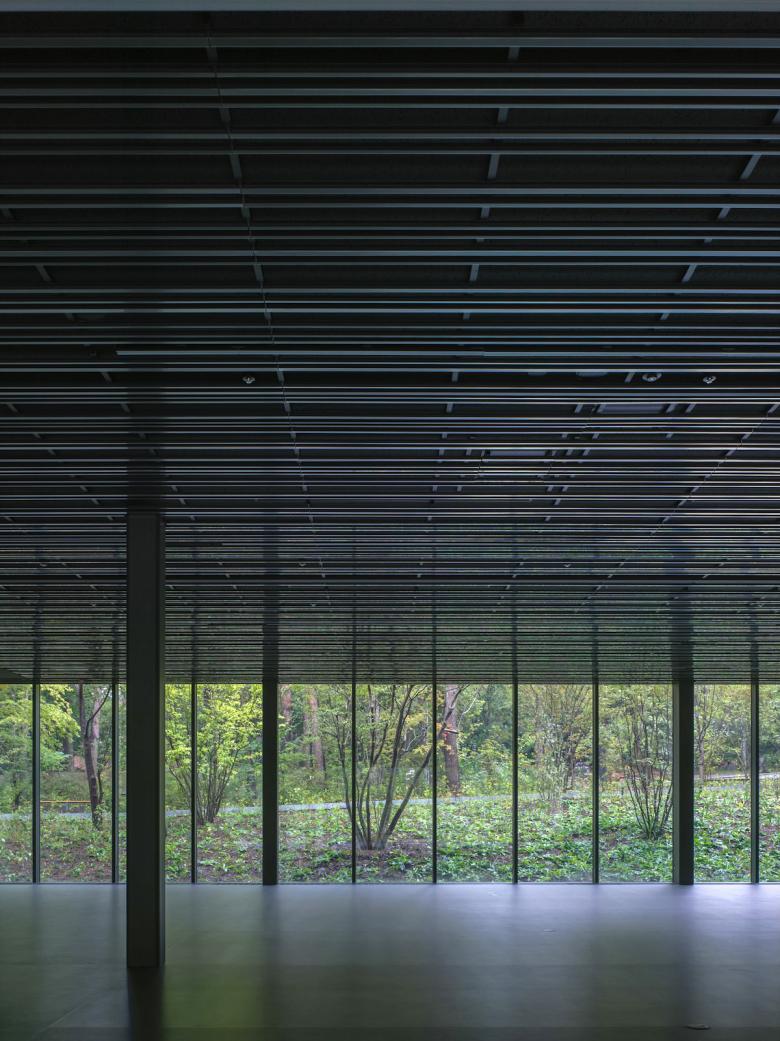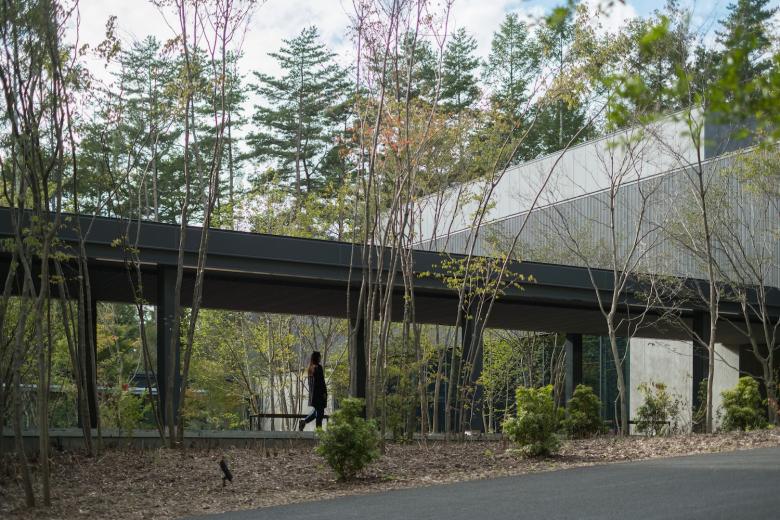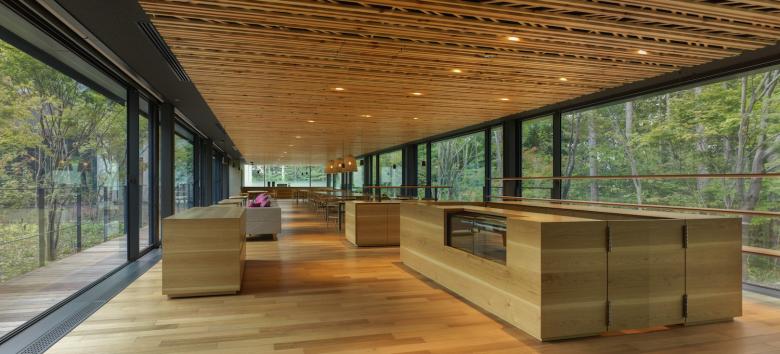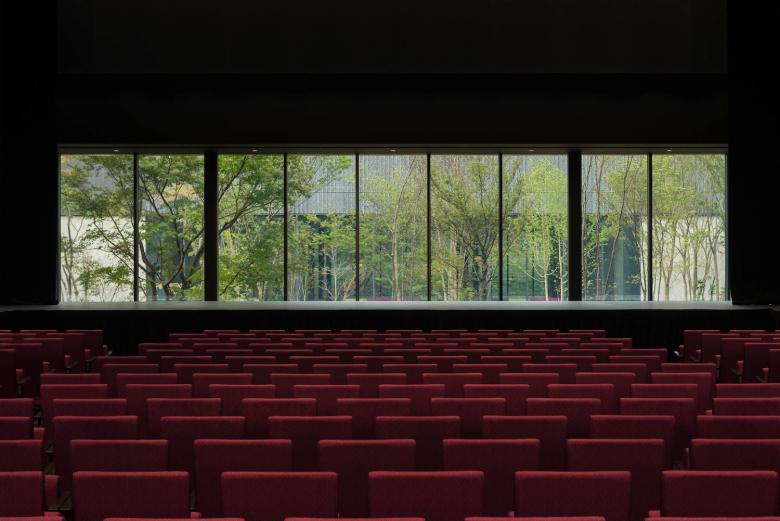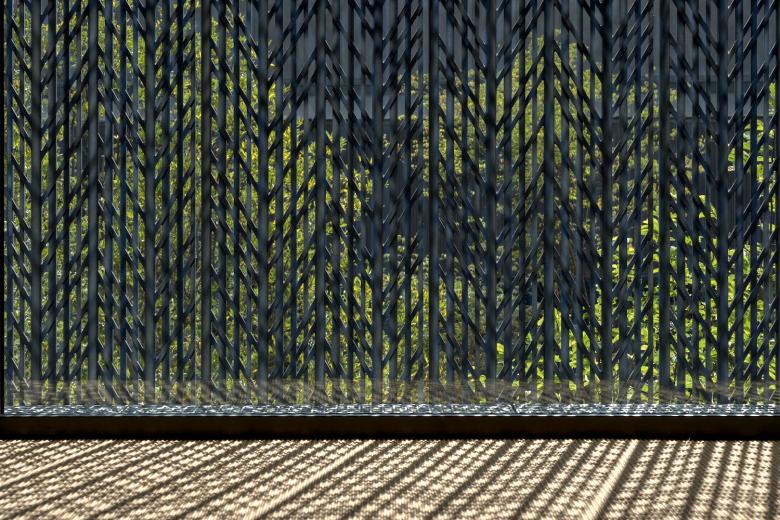Central Garden - Goddess of The Forest
Hall:
The hall was designed referring to the Japanese architectural style “Shinden-zukuri,” a structure of places with respective purposes connected by corridors around a garden. Connecting each area with different functions with the forest walkway (corridor), we divided the large-scale “hall” into smaller sections. No lobbies nor foyers exist in this hall. The walkway, continuing straight from the north side facing the street, functions as an outdoor lobby and a foyer inside the building. The walkway penetrates through the architecture and runs toward the forest. The hall is built right next to this walkway, giving visitors a sense of stepping into the hall directly from the forest path. We aimed the hall to be placed gently inside the forest, as if it would blend into the nature.
Materials:
The existing forest consists of soil, leaves, branches, and an accumulation of other small elements. A building composed of a large flat surface would not have affinity with the forest. Therefore, we came up with the idea of adding texture to general architectural materials. For example, we covered extruded cement panels with patterns of brush strokes drawn by human hands. Aluminum plates, casted into an original motif named “Mori Aya” with a parallelogram grid pattern, were installed behind the iron bars lined up in same intervals as the rib-shaped extruded cement panels. Although the exterior wall looked seamless from the outside, the landscape could also be seen from its inside. The ceiling above the cafe was also decorated with the “Mori Aya” pattern, and was structured with Japanese red pine wood, which were felled in the property. The ceilings of the foyer, the entrance path, and the multi-purpose room were all made of a material that reflected the outside greenery as though a ripple, allowed the architecture and nature to seemingly blend in with each other.
Landscape:
We researched and created a “forest color pallet” by sorting the plants, flowers, and autumn leaves that originated in the area. By rediscovering places that have blue flowers blooming, where autumn leaves would turn red or turn yellow, the forest would recreateaone-of-a-kindimpressivelandscape.Thebuilding’ sbasecolorwasgray, and closer to the brightness and saturation of the color of the soil, leaving the role of adding colors to the scene to be the “forest color palette” that vary each season.
- Year
- 2016
