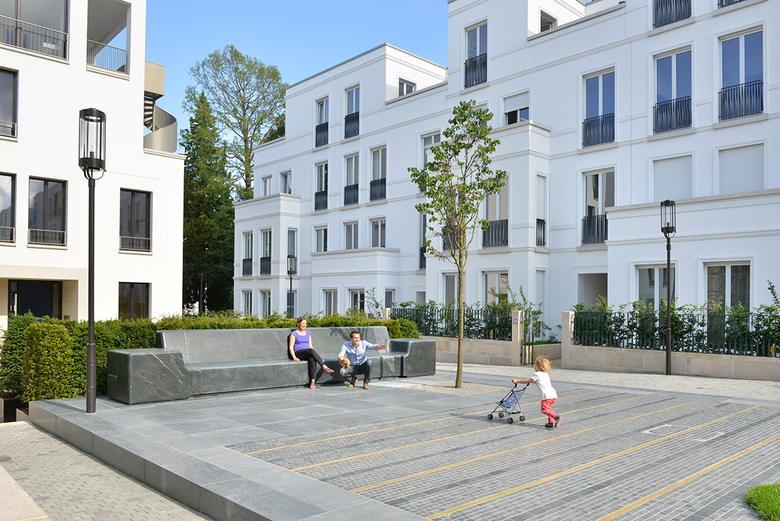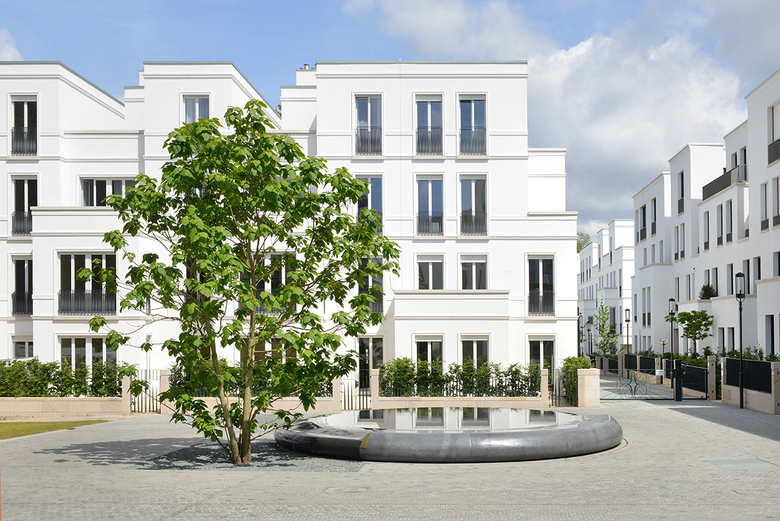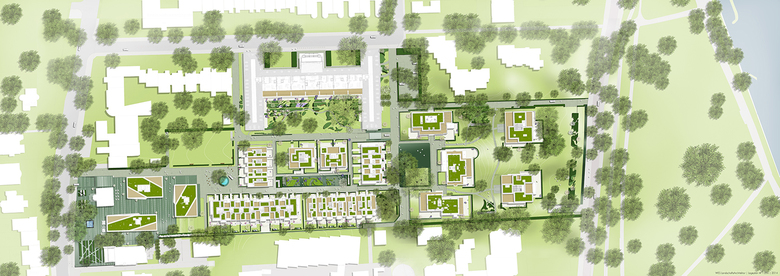Sophienterrassen
Simple elegance and green poetry characterise the Sophienterrassen quarter next to the Außenalster Lake in Hamburg. In this area, which was historicallyn “monastery land” the goal was to preserve the peace and simplicity and develop a spacious, park-like overall concept, creating a special sequence of spaces in the spirit of the garden salons or the garden squares.
The design draft was inspired by the spirit of this unusual location “Sophienterrasse” and shows a design motive, which not only enhances the language of the individual architects but also gives it an elegant, reserved polish. It is the reflection of the light on the elegant material used for the floor covering and exterior furnishings, the greenish-black granite that surrounds the visitor, which reveals its precious aspect, which lends a special touch to the simplicity.
The quarter is incorporated into the urban surroundings and is at the same time embedded in the natural, gently sloping topography of the glacial landscape. A natural sequence of charming squares, which have the appearance of large, very unique rooms, creates a special ambience and provides space for a wide range of utilisations. As a result, the objective of the client, to provide something special for “people with exceptional demands of the quality of their living space and living environment”, is met.
- Year
- 2015
- Client
- Sondervermögen Überseestadt c/o WFB Wirtschaftsförderung Bremen GmbH
- Project period
- 2010-2014
- Size
- 19.400 m²
- Competition
- 2010, 1. Prize
- Realisation
- WES & Partner
- Partners
- Street conception: DSGN concepts UG, Münster | Bowl conception: Studio L2 – Architektur, Borgentreich





