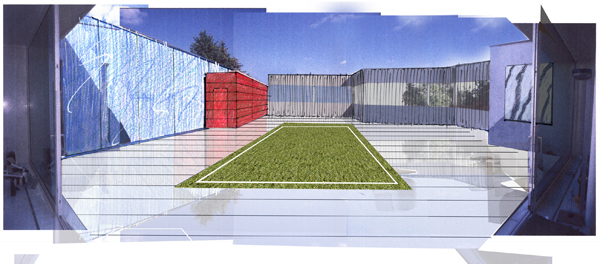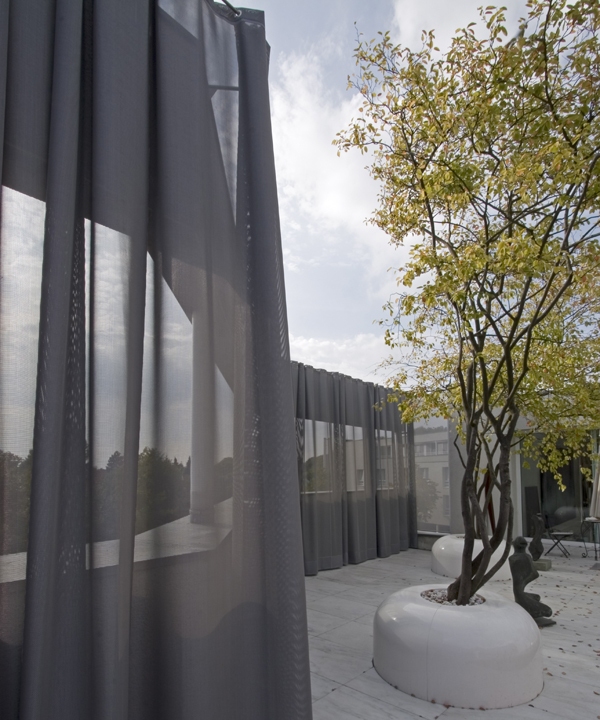Penthouse Garden
A room out in the open, its ceiling the starry sky. The extension of a loft-like living space out-doors. With its minimalist design, the Penthouse Garden contains all the elements found in a “living space”: The white polished marble floor and a car-pet of green grass. The elegant wardrobe and four-metre high, semi-transparent, shimmering silver curtains moving gently in the breeze.
- Year
- 2006




