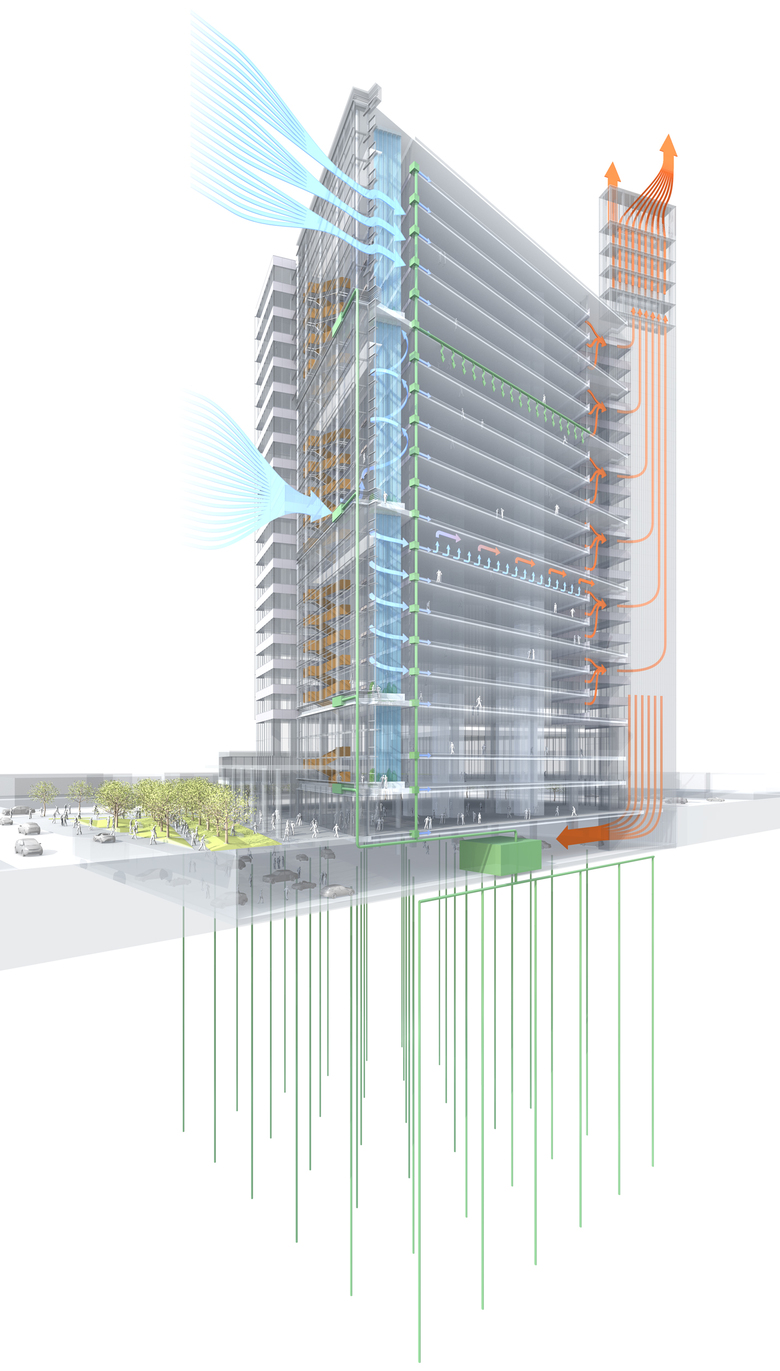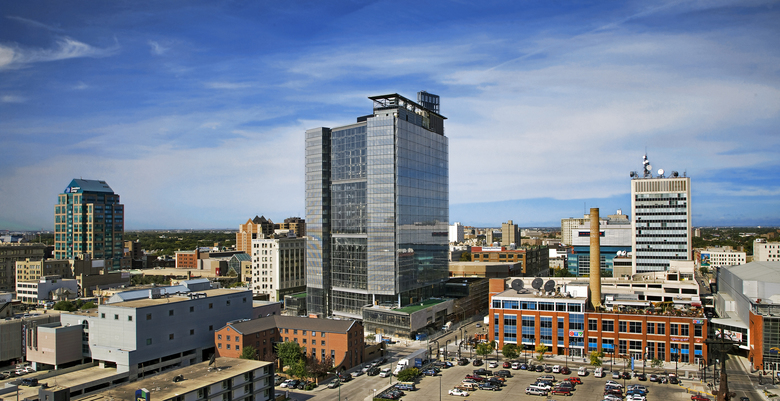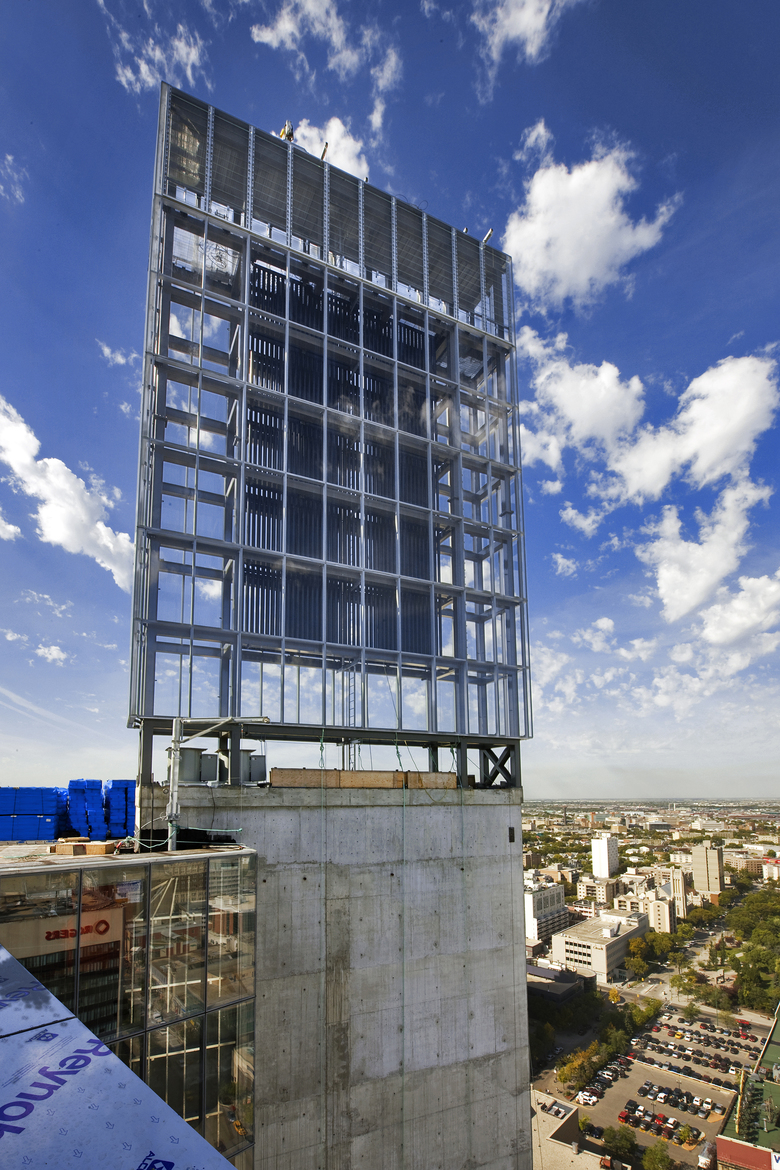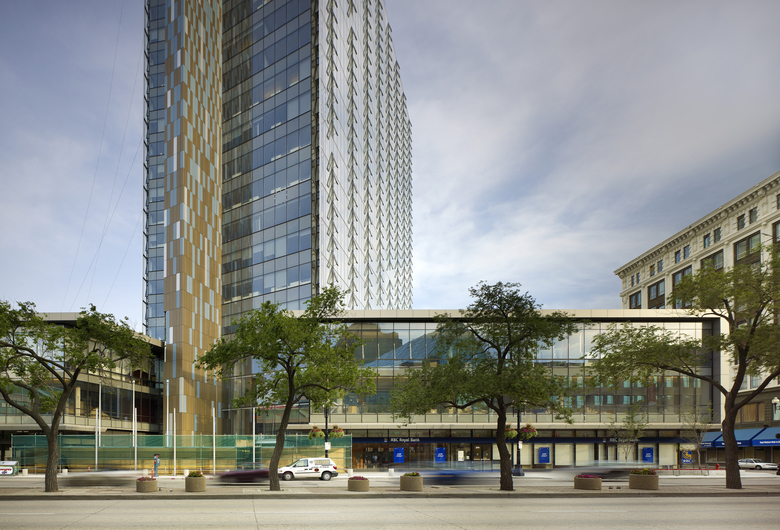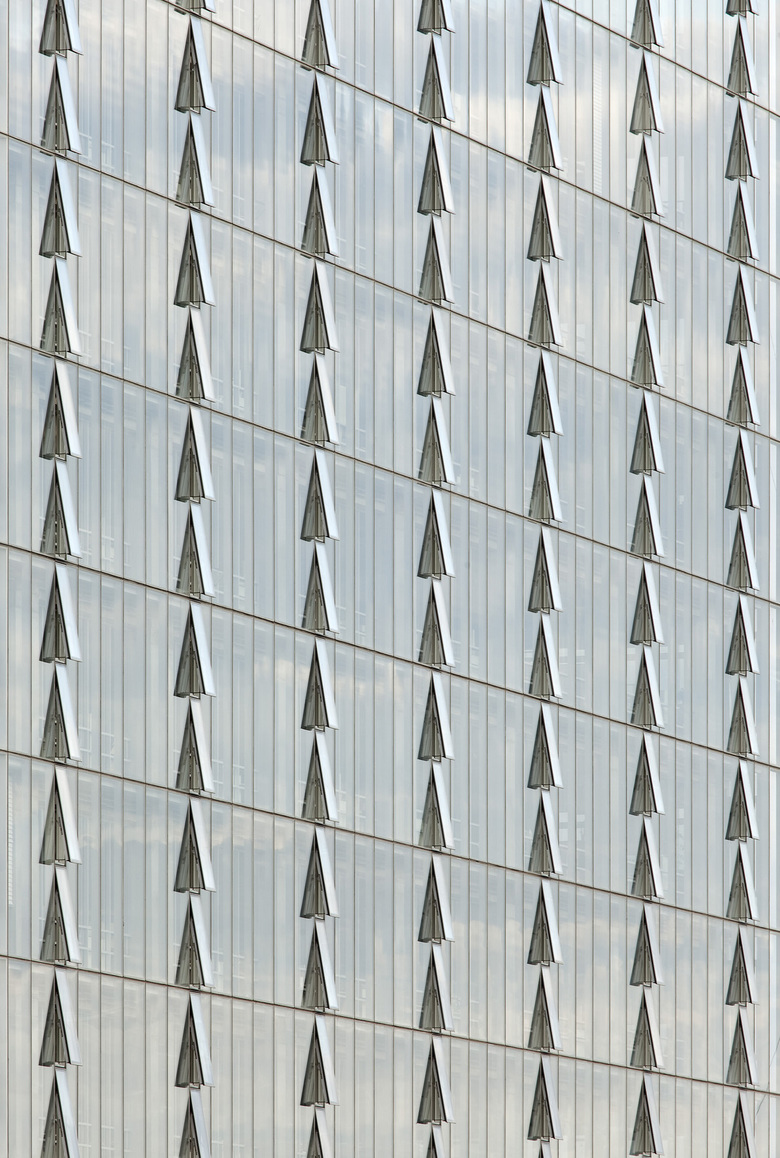Manitoba Hydro Downtown Office
In downtown Winnipeg, this innovative office environment combines a parkade, a 3-story podium, containing offices, restaurants and retail, with two narrow 18-story office towers linked by winter gardens.
Winnipeg with 6,253 heating degree-C-days (11,255 heating degree-F-days), a winter design temperature of - 35°C and a summer design temperature of + 30°C presented the project team with unique climatic challenges. The energy efficiency of the building is maximized by incorporating the following features:
optimized orientation: using passive solar gains to condition the interior space
- high ceilings: increases natural daylighting | envelope buffer zones: winter gardens and double façades for passive solar pre-conditioning of fresh air | highly efficient heat recovery: reduces energy consumption by pre-heating intake air | displacement ventilation: continuous fresh air supply | natural ventilation: operable windows and solar chimney | thermo-active slab: heating and cooling supported by geothermal heat exchanger
The building dynamically adapts to the continuously changing climatic conditions. Occupants can control their individual environment according to their own personal preference using operable windows, lighting and shading devices.
The 64,800 m² building is to consume 140 kWh/m²/year of primary energy for building operation, establishing it as the most energy efficient office tower in North America, 60% below a typical office tower. Beyond energy efficiency the Manitoba Hydro Corporate Head Office provides a new level of thermal and visual comfort, with all workstations having access to the façade.
Architect
KPMB, Toronto
- Year
- 2009
