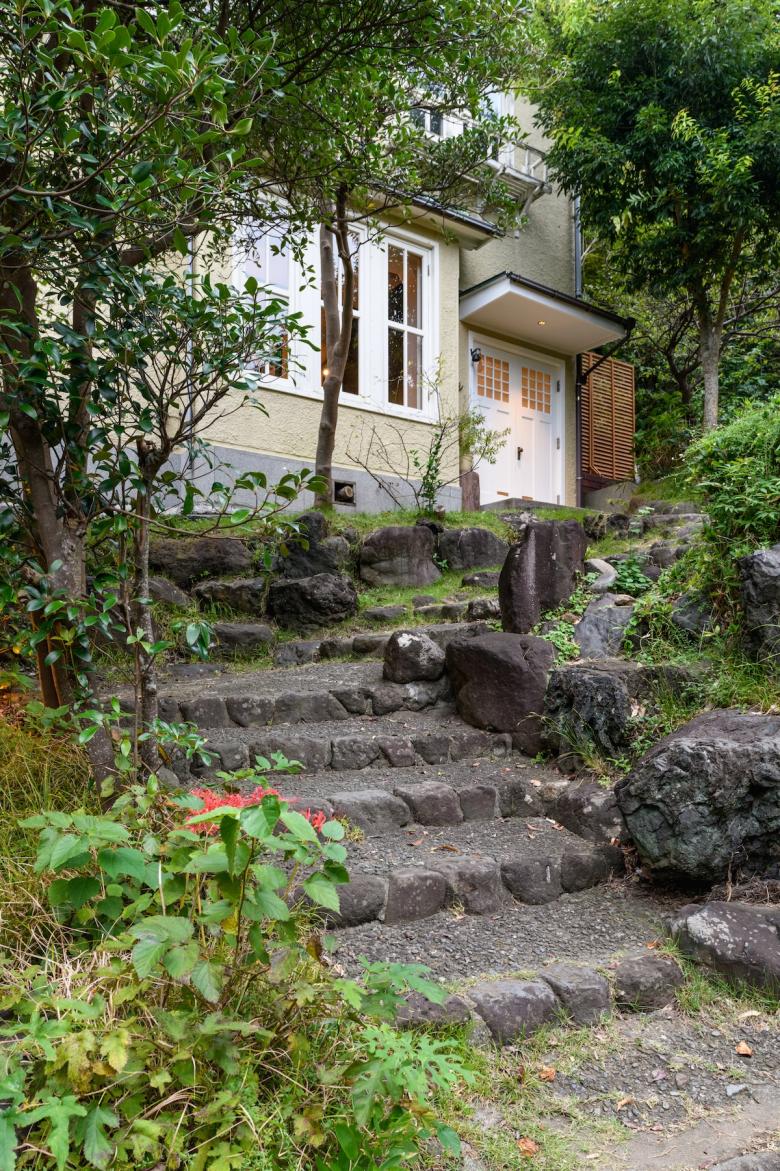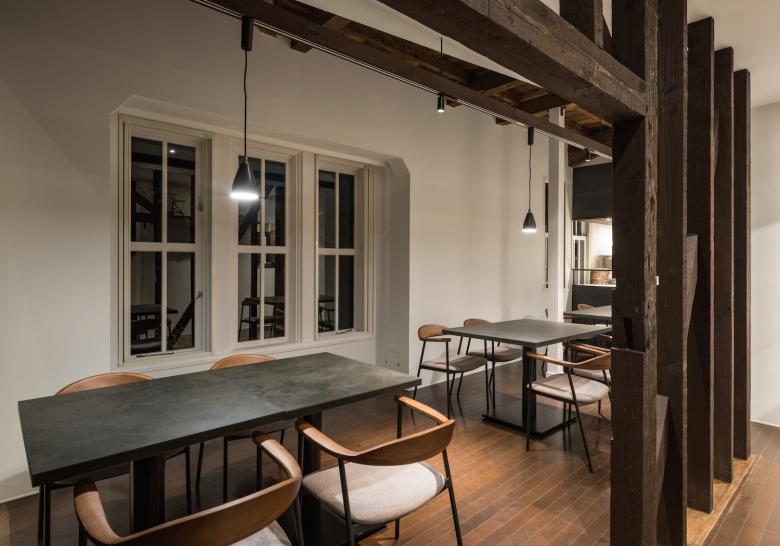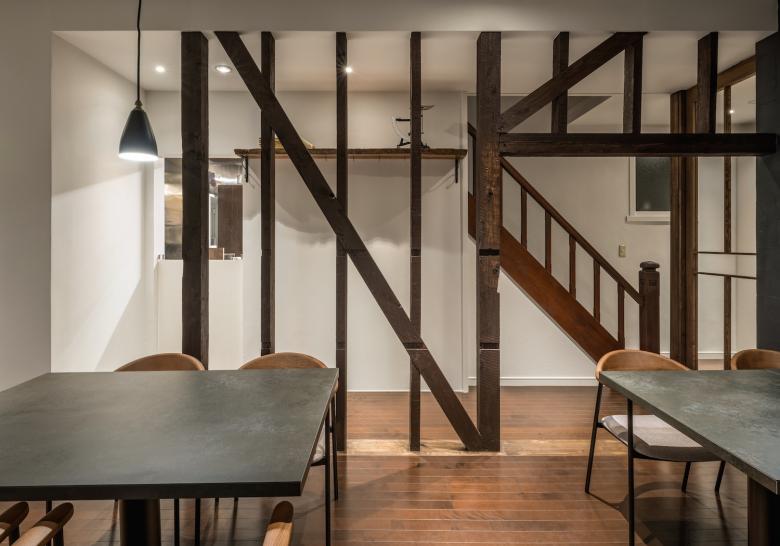RESTAURANT LAINE
This minka, a vernacular house ofhistorical Japan, was renovated to serve as both a residence and restaurant while preserving in design the distinctiveness of Kamakura-style.
Built in the early 20th century, the lovely western-style house has been standing quietly in the woods for nearly 90 years.
The 1st floor was completely gutted and converted to a restaurant.
During the demolition, we found the original pillars and beams attractively weathered,so we included theexposed framework an integral element of the design to conveya sense of another time, and highlight the uniqueness of Kamakura-style.
The triangular window adjacent to the entryway is formed by the original cross braced frame, and by cutting the ceiling diagonally, we draw attention to the asymmetrical lines distinctive to this structure.
We kept the existing flooring, stained the pillars, beams and frames to match, and installed on the walls Gensho-stone, a natural black slate, to project a commanding look while emanating serenity.
The rail where the pendant lights hang is embedded in the solid wood beam so that it emerges impressively as the only straight axis amid the flurry of angled, diagonal lines.
The design blends the old with the new, and now Mr. Anthony Laîné, a long-time restauranteur in Kamakura, has a new restaurant space, “a partner” filled with a sense of history.
- Year
- 2022







