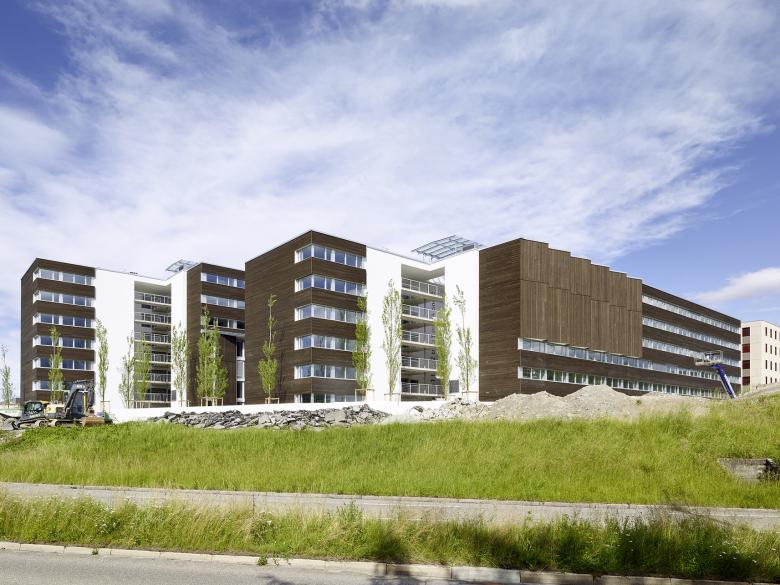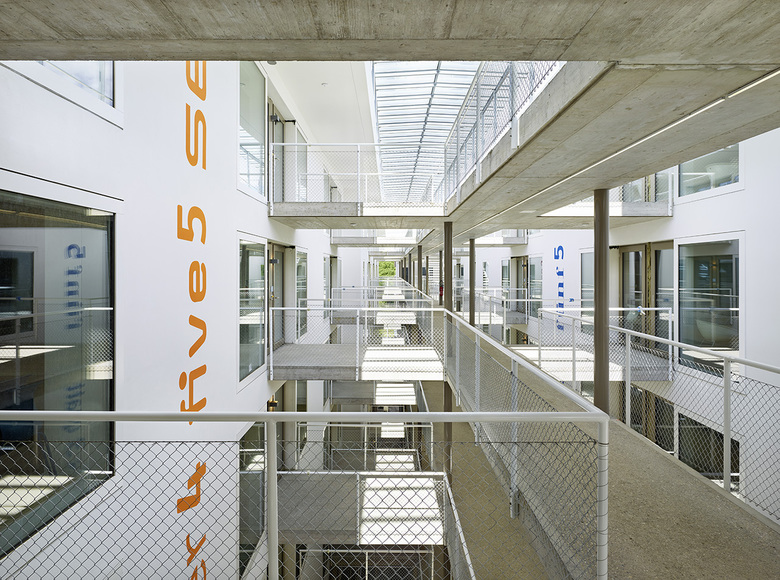Student Housing ETH Zurich
Four connected buildings running from east to west will be grouped together to form two residential blocks with a central access courtyard. A two-storey perimeter construction to the east, facing the ETH campus, connects and compacts the two six- and seven-storey structures to form an urban grouping. The four rows are open to the countryside to the west. In order to mark the plot's position at the transition from the urban to the rural environment, the length and height of the buildings are staggered. Height and density increase from south-west to north-east, from the countryside to the city. A dense network of connection routes winds between the volumes, leading between differing levels of public and private via multiple spaces. These develop in a similar way to the volume from the public square in the north-east to the semi-private exterior space in the south-west.
- Year
- 2016
- Client
- Luzerner Pensionskasse






