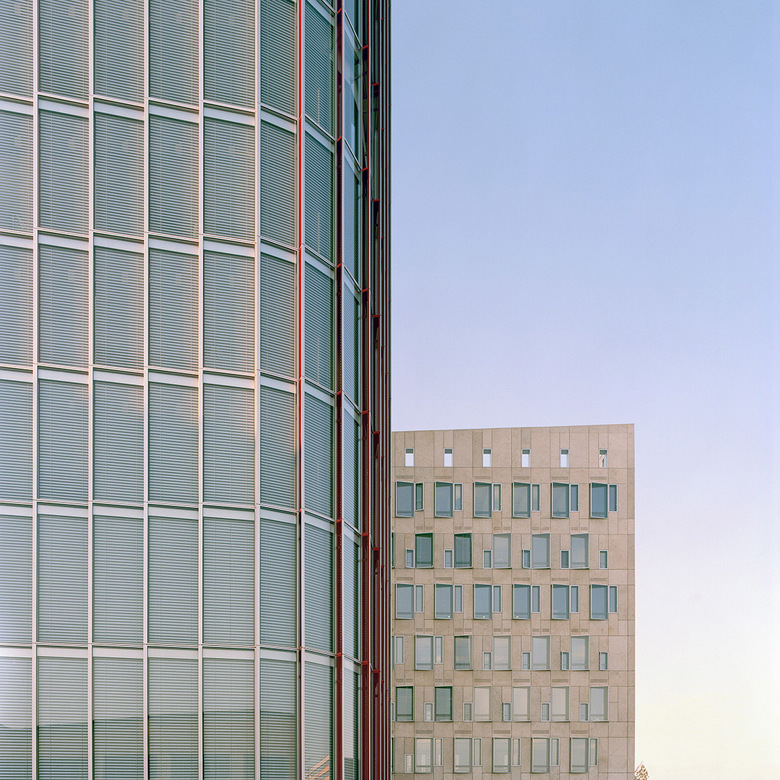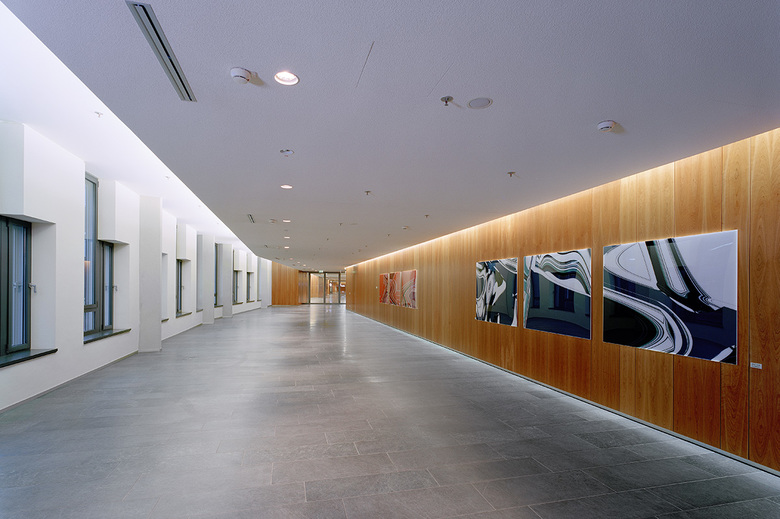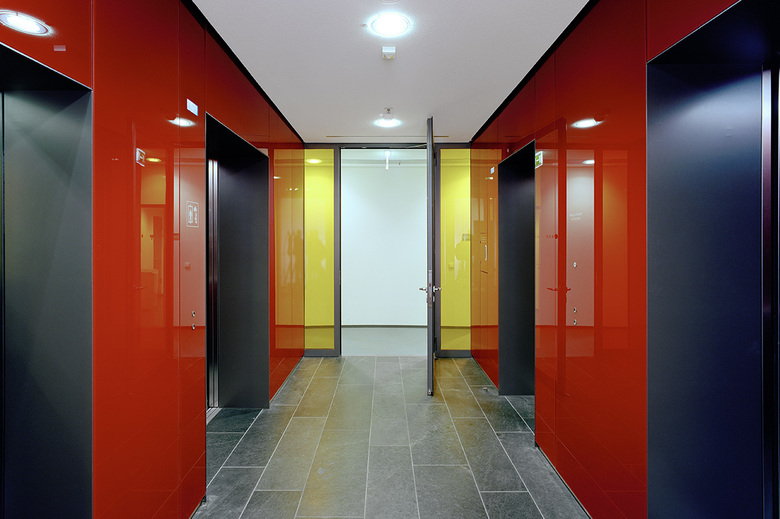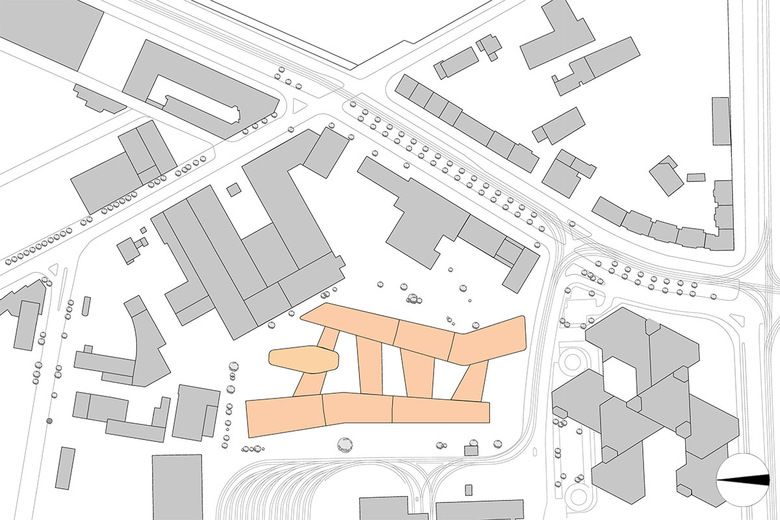DKV-Plus
In combination with the realisation of the new Hotel „Regent“ at the corner Scheidtweilerstraße/Melatengürtel, this DKV extension project means the beginning of an urban redevelopment process for Köln-Braunsfeld. This renewal is necessary to face the requirements of an economically successful location.
The attempt to optimally react to the heterogeneous urban structure of the Köln-Braunsfeld district, has generated the idea to structure the newly built extension for the headquarters of Deutsche Krankenversicherung (DKV) in three building parts.
Two bar buildings facing each other with a reversely inclined attic descending from 7 to 5 storeys have been arranged to naturally guide the visitor arriving on Scheidtweilerstraße across the forecourt and into the building complex. Both building bars are interlinked via cross-bars on two to three storeys. This zoning creates three generous inner courtyards, which increases the spatial quality as well as the orientation in the complex. The ensemble terminates in the north with a fourteen-storied office tower.
Architecture
Störmer Murphy and Partners
Area
87.200 sqm
- Year
- 2005





