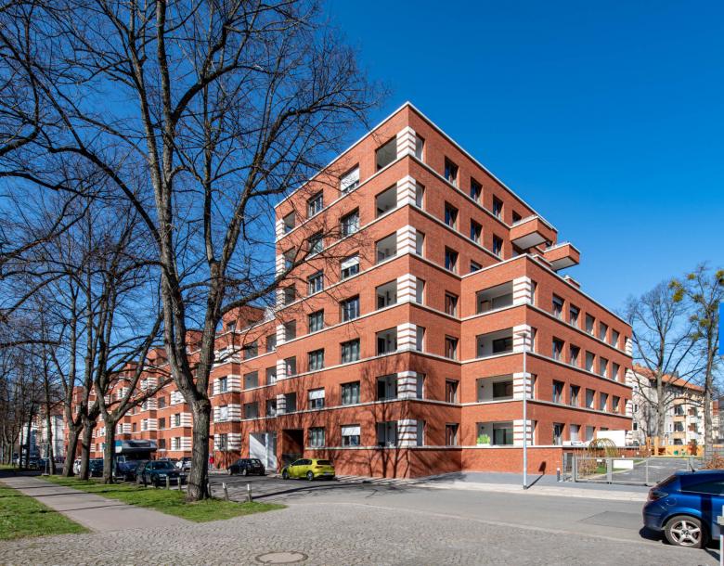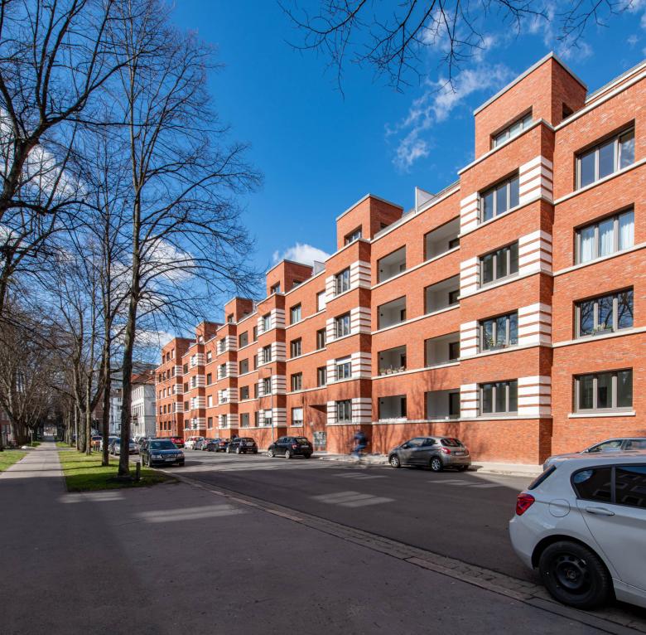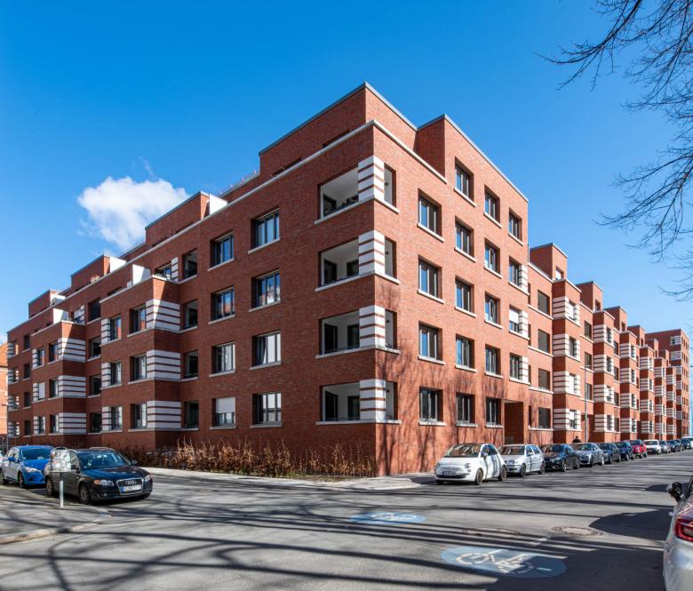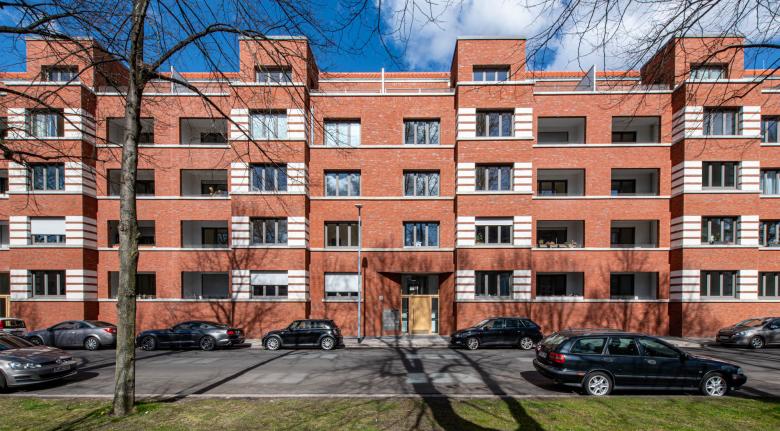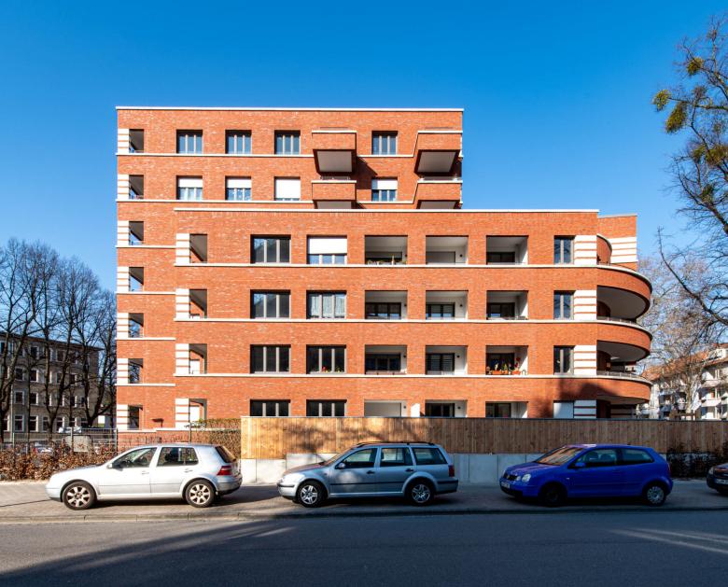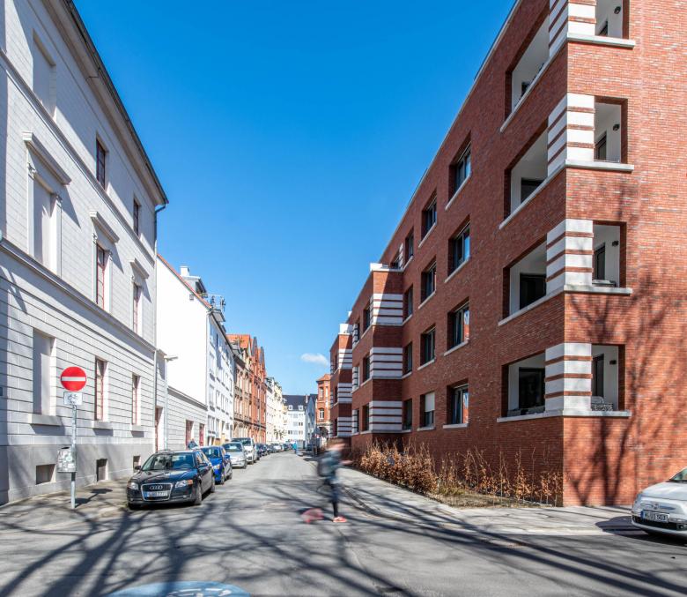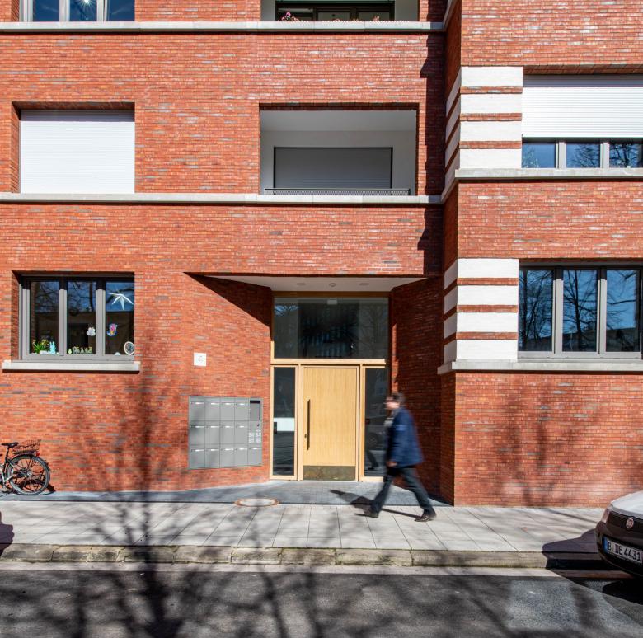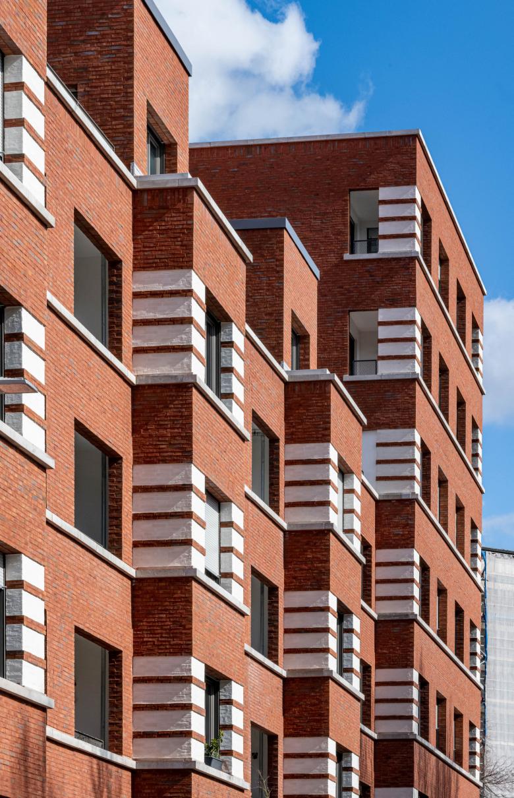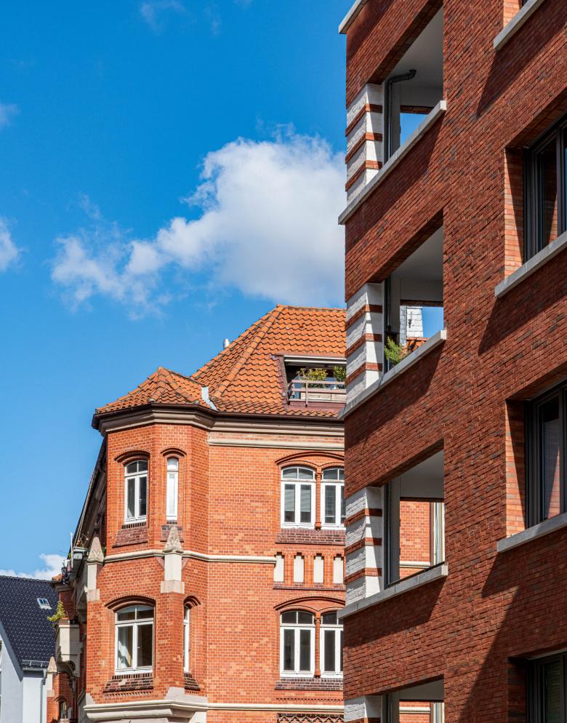Adolfstraße
On a plot on the edge of Calenberger Neustadt, close to the city centre, a total of 135 subsidized, cooperative and freehold apartments and a children's day nursery were built by Stefan Forster and his team. The new building takes its cue from the typical 19th-century block-edge development common in the vicinity, the design of each façade adapted slightly in response to the different situations. Along Adolfstrasse projecting bays enliven the street space and at the same time mark out the entrances; on Molthanstrasse deep recessed bays accommodate the existing trees on site and create green courtyards.
Along Kommandanturstraße a green zone creates the requisite spacing to the nearby development. In line with the leitmotif of this closed ensemble, the southwest corner is raised into a tower-like structure. This part accommodates the subsidised apartments and acts as an entrance marker to the district. The clinker aesthetic, with corners picked out in a lighter shade, the sloping roof and the façade articulation all find their origin in local building traditions.
- Year
- 2022
- Client
- Projektgesellschaft Adolfstraße GmbH & Co. KG
- Team
- Deniz Aydogan, Nils Meyer, Holger Haas, Peter Gallo, Nils Lamm, Benjamin Metz, Wiebke Nolte, Stefan Pelzer, Viviane Schaumburg, Peng Wang, Xiaoyan Wu, Alexander Popski, Ido Assalin, Alex Malapea, Frank Baum
