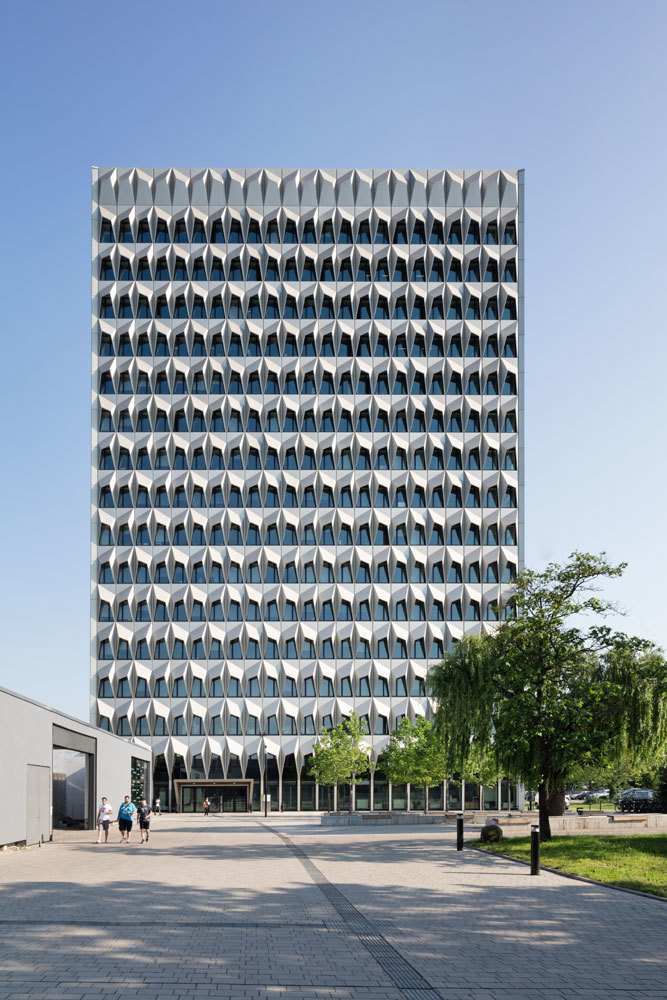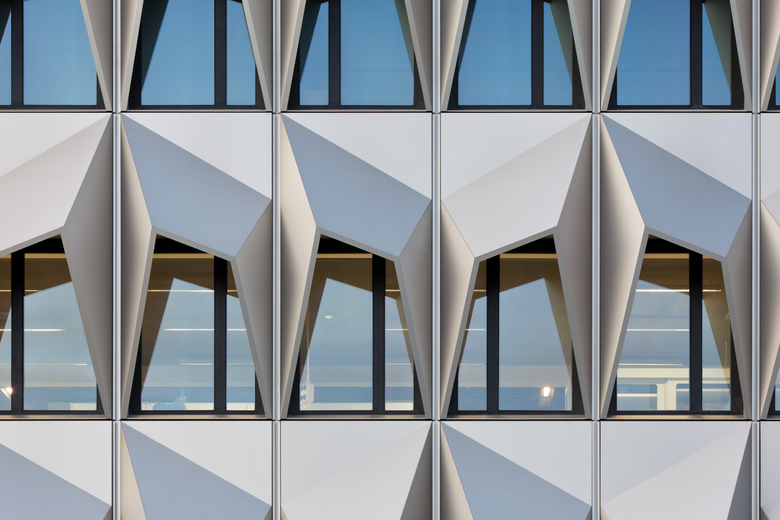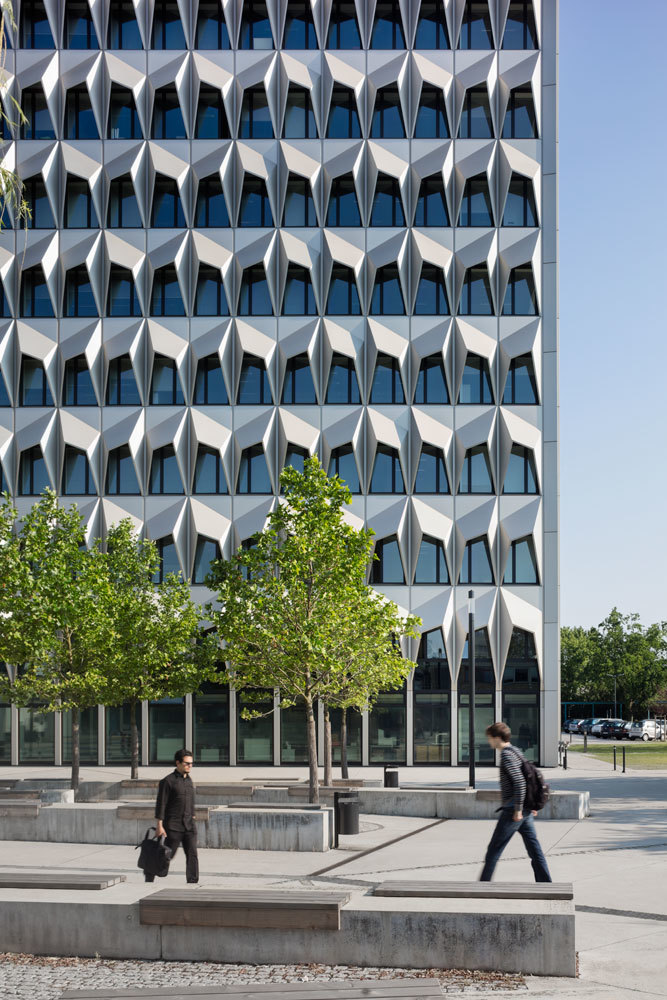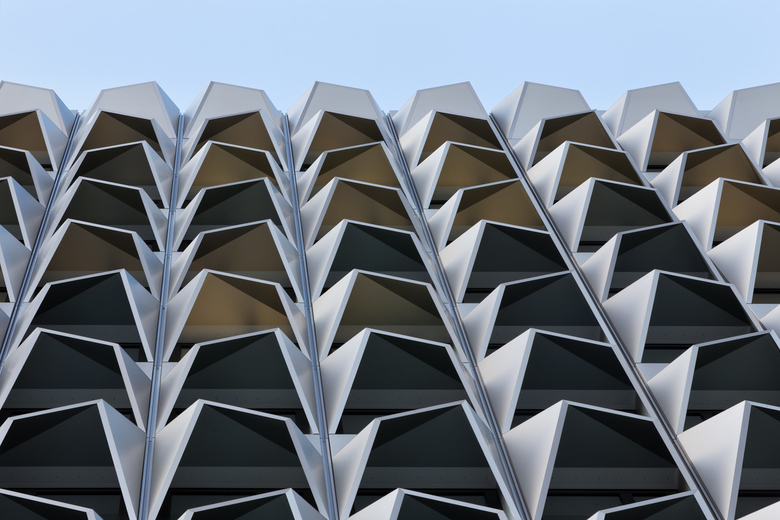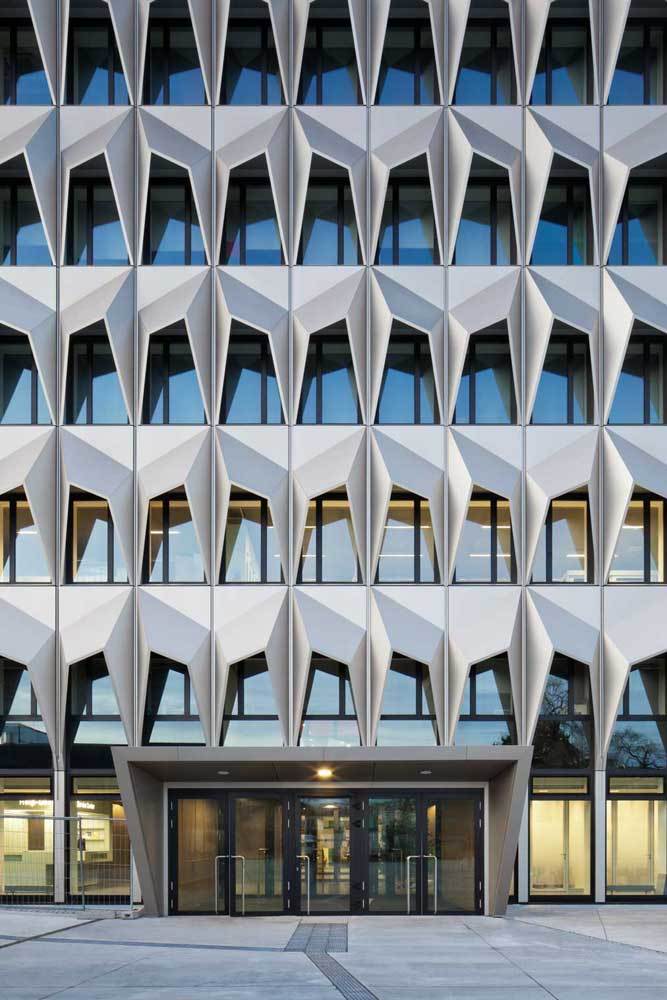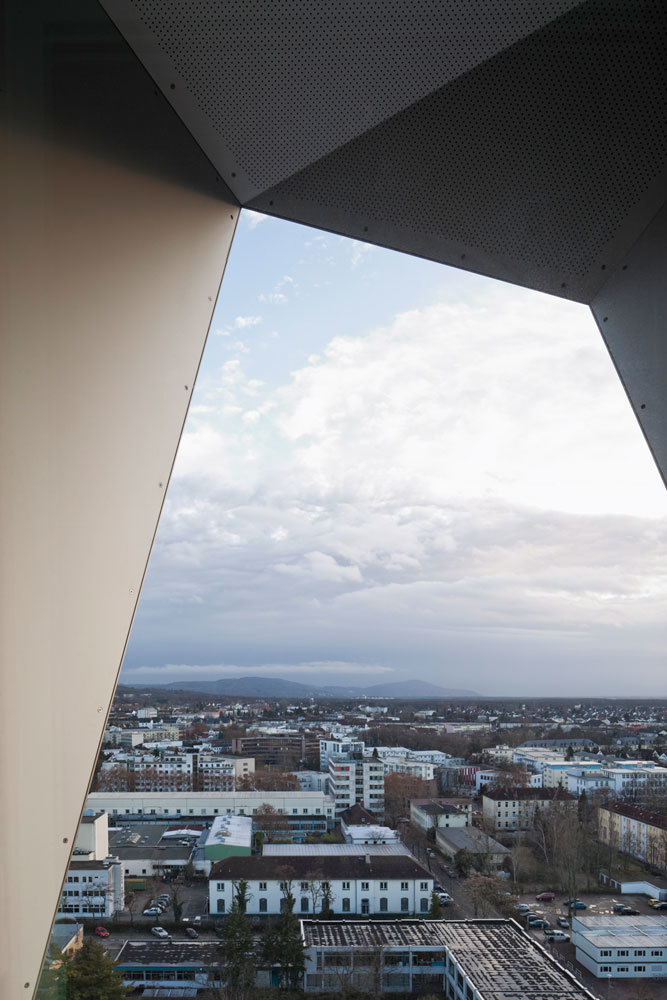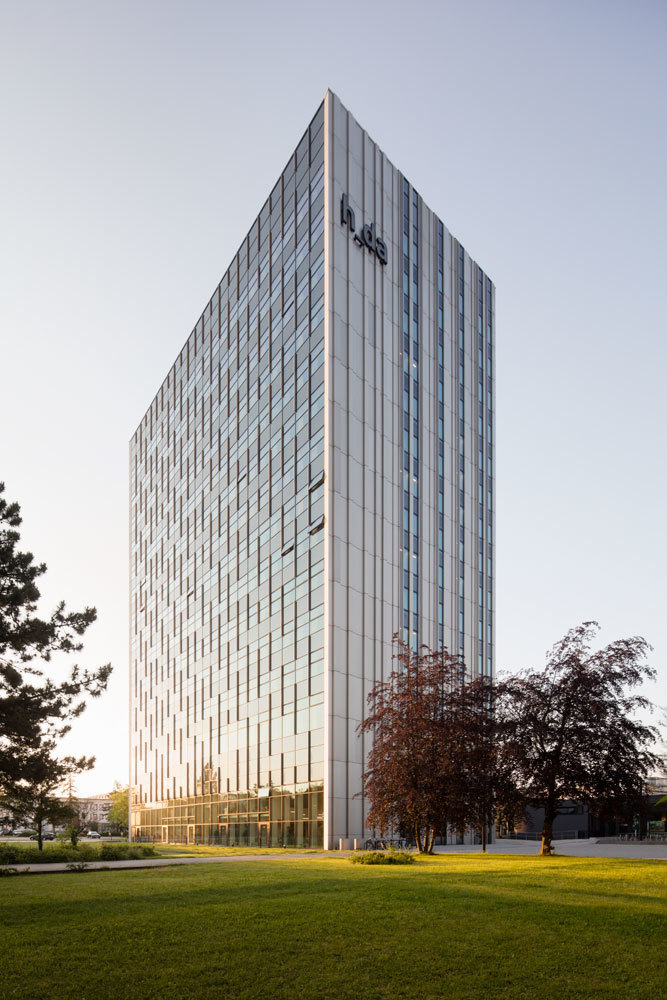Darmstadt University of Applied Sciences, Overhaul and Extension of C10 Highrise
The plans here were for the C10 highrise building, built in the mid-1960s, to be architecturally remodelled and technologically upgraded so that it might continue in its emblematic status as sole highrise in the area to announce throughout the city the location of the Darmstadt University of Applied Arts campus. Each facade was lent a special quality according to the compass direction it faces and its setting within the campus and the city. The southern front, for example, was completely covered with three-dimensional light-metal folding elements functioning as sunshades for the existing windows and allowing for the optimum balance between daylight and sun protection. The geometric layout of the fixed, low-maintenance sunshades was developed with the help of the Transsolar company out of specifications calculated by simulating the course of the sun. The northern, longitudinal side of the building facing the city centre was given an elegant glazed facade of large panes equipped with vertical pilaster strips to shade the slanting rays of the eastern and western sun. The vertical light-metal relief on the east and west facades emphasises the upward thrust the narrow sides of the building, reinforcing the optical effect of its proportions.
- Year
- 2011
