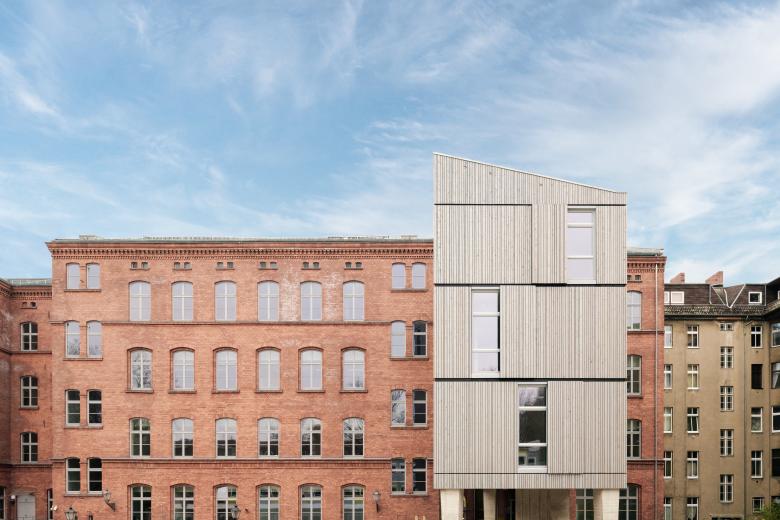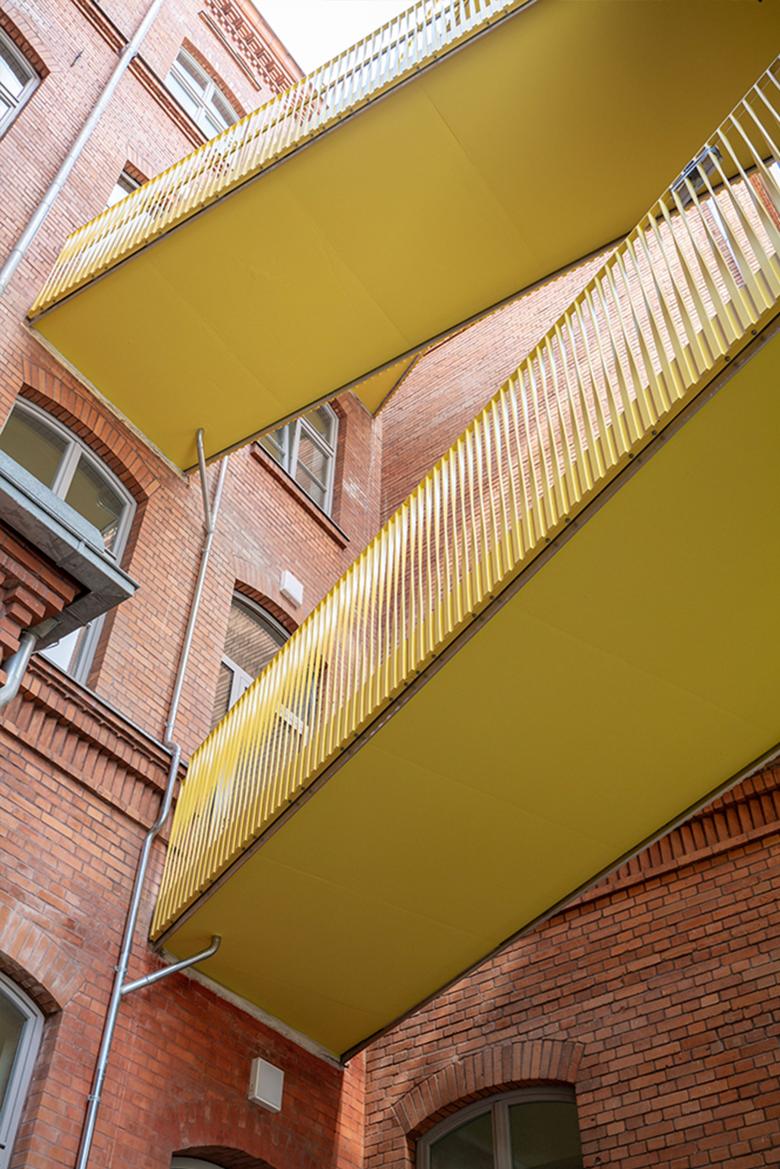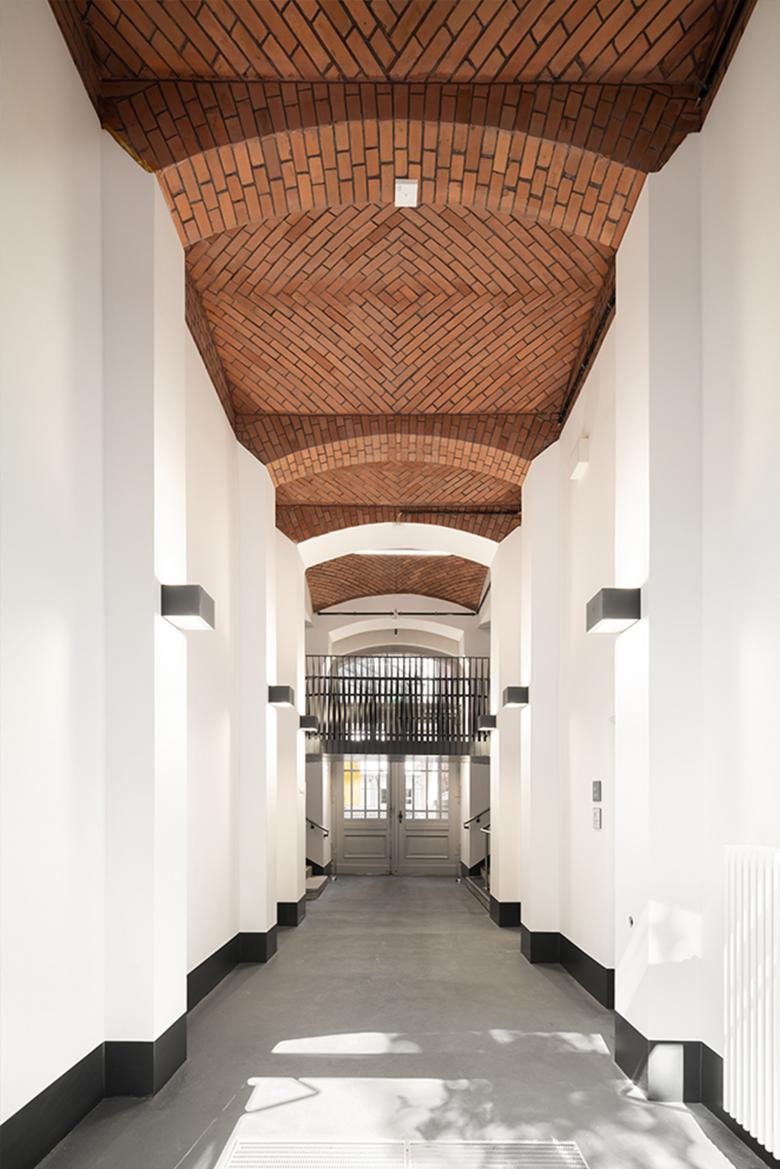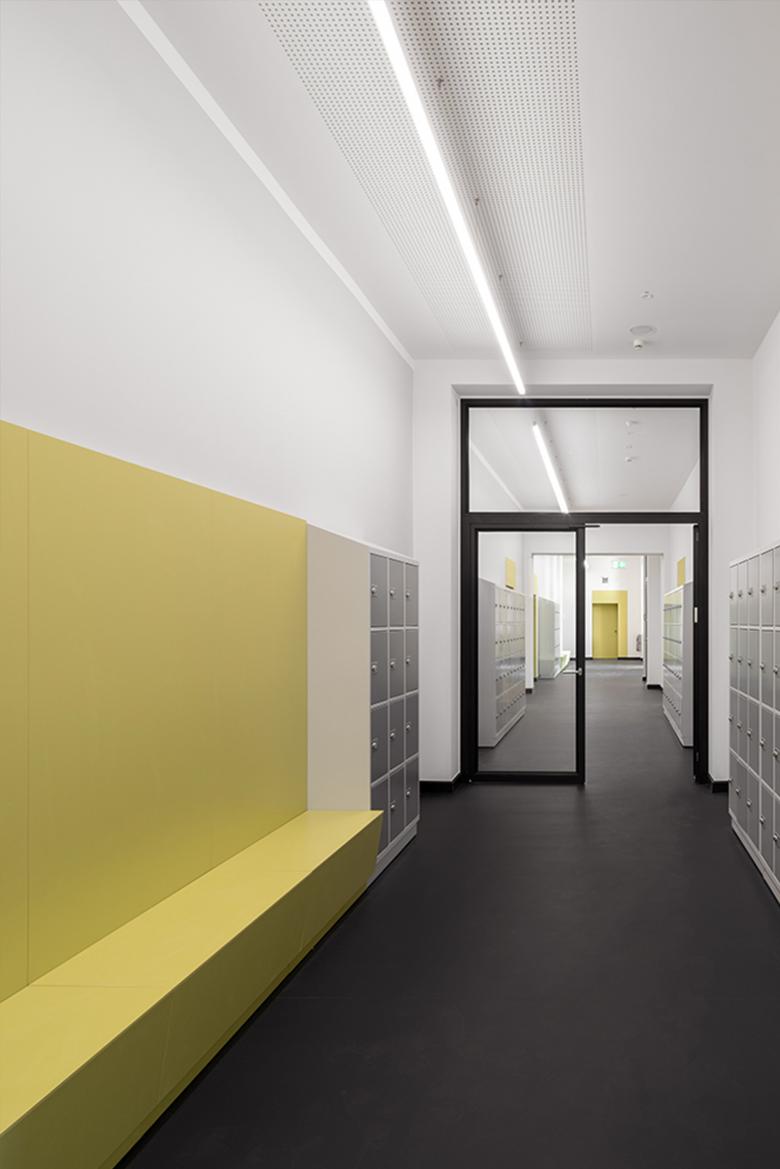Robert Koch High School
Modernization, refurbishment and extension of the Robert Koch Secondary School, financed as part of the "Vibrant Centres and Neighbourhoods" funding program (formerly "Urban Monument Protection"). The measures include optimizing the floor plan structure, refurnishing all science rooms, renovating the roof areas in line with listed building requirements, renewing all technical installations and upgrading the fire protection system. Furthermore, the creation of barrier-free accessibility and the realization of a new contemporary interior concept. The fire protection concept, developed to the extent possible with a view to future-oriented school pedagogy, enables the furnishing of the wide corridor zones and thus the expansion of the previous usable areas for learning and working purposes. On the courtyard side, a 3-storey, elevated extension has been built, which is set back from the historic building and connected to it with open walkways. This structure, clad in a contemporary design language and with a wooden façade, houses special rooms for the school as well as the elevator required for barrier-free access to the existing building. The structure is given plasticity by external movable sliding elements that run in front of the façade cladding. The manually operated wooden elements serve as both glare protection and solar shading.
The Robert-Koch Oberschule was built in 1875-1876 as the "Doppelschule am Urban" by Herman Blankenstein and is part of the listed area of school buildings and the former registry office between Böckhstraße 9-10 and Dieffenbachstraße (urban conservation area).
The construction work was carried out when the building was empty. A container facility was planned as temporary alternative accommodation, which was also part of the construction project. The container facility will serve as a canteen for the neighboring school after the project.
- Year
- 2021








