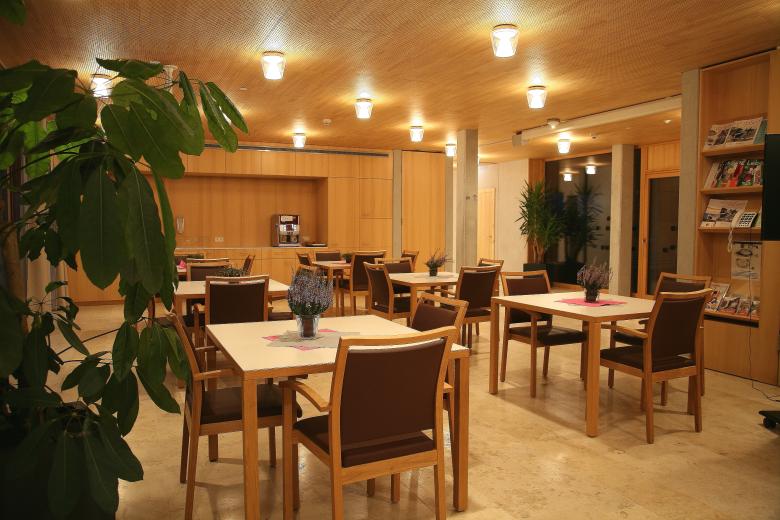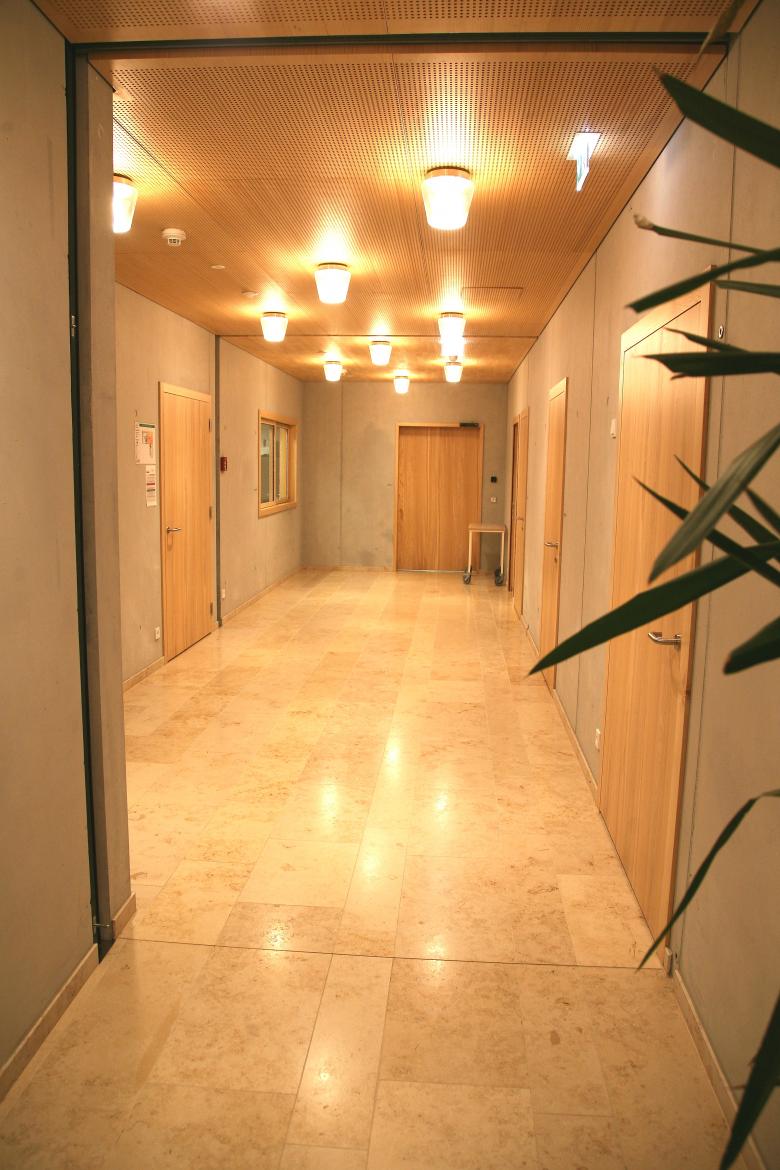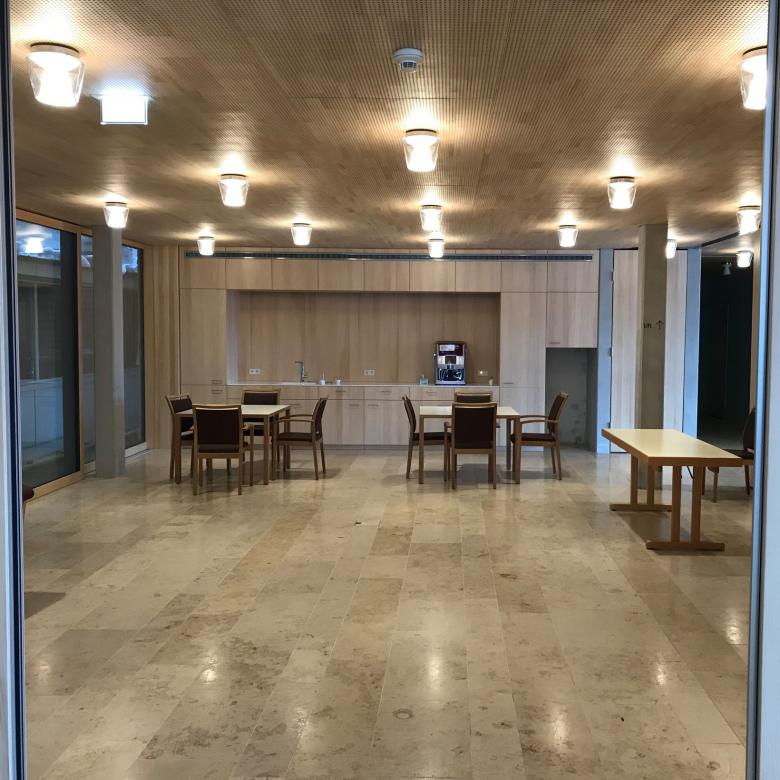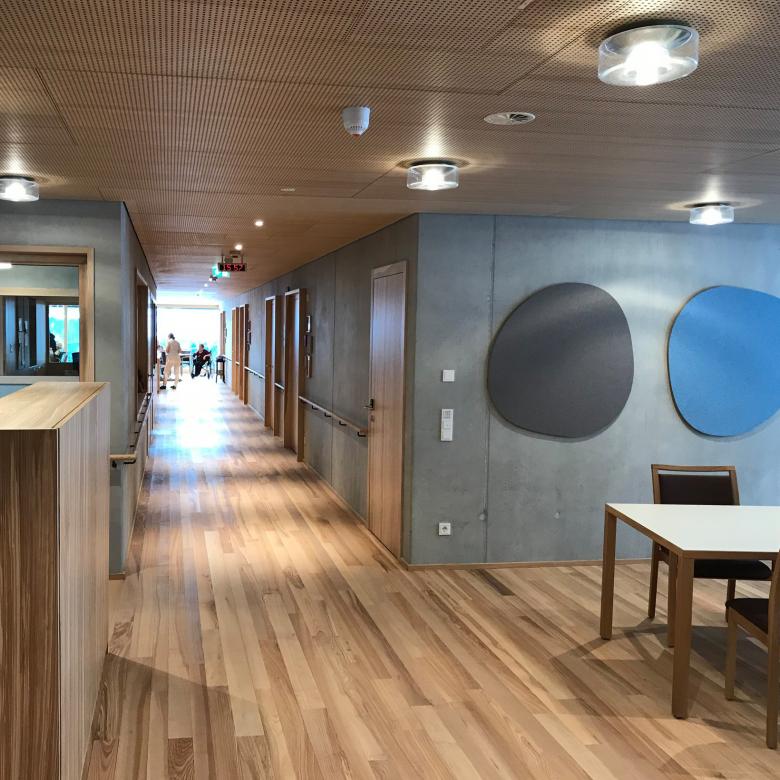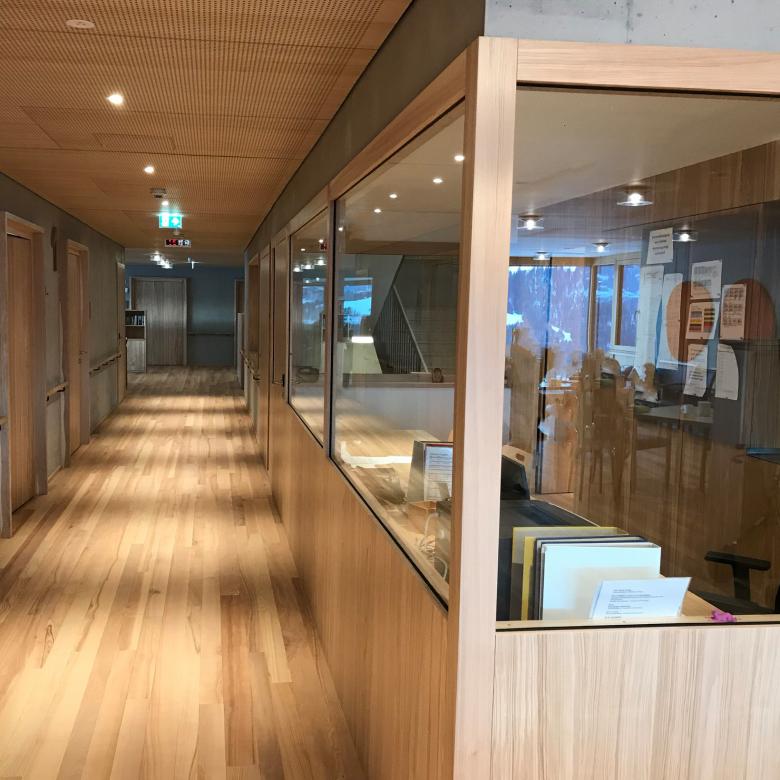Abt Pfanner Pflegeheim Langen
Lighting design and planning / Renovation
Artificial lighting design
The lighting design supports the concept of the continuous band through the individual floors with different lighting qualities. Common areas and corridors are accentuated differently and yet combined. Uniform and glare-free lighting prevails in the rooms, being particularly sensitive to the sometimes severely visual impaired residents. Entrance area, foyer and outdoor spaces are carefully accentuated and support residents and visitors in everyday situations. The chapel integrated in the perimeter was carefully re-equipped with modern and restrained lighting.
- Year
- 2018
- Architect
- Riegger Bär Architekten Dornbirn



