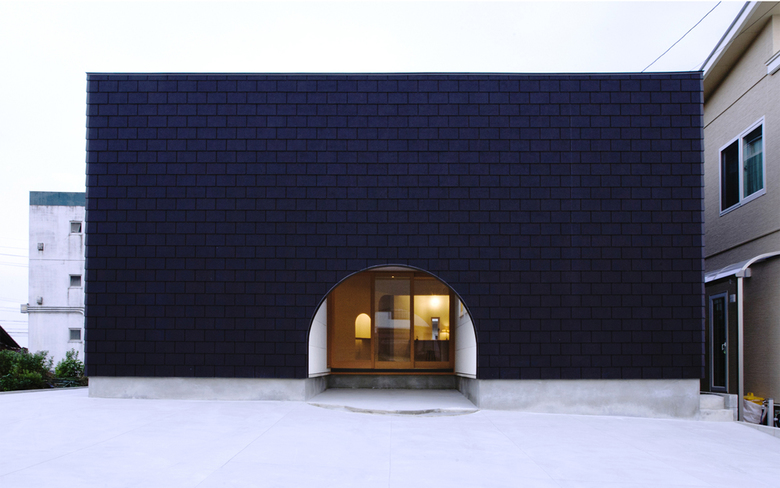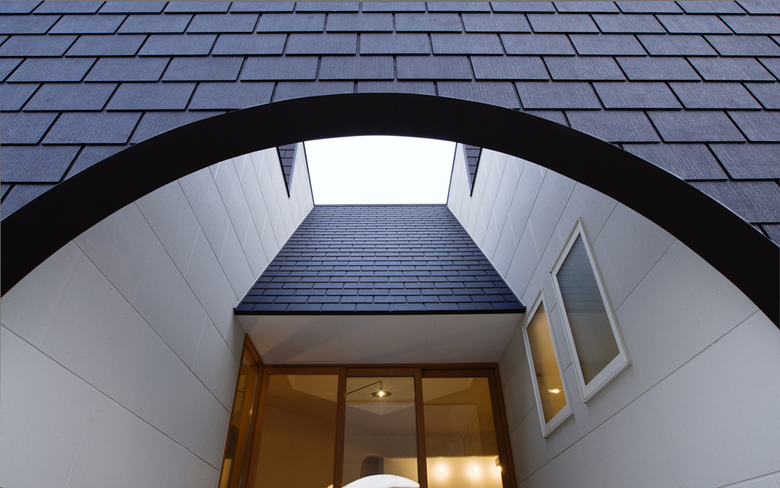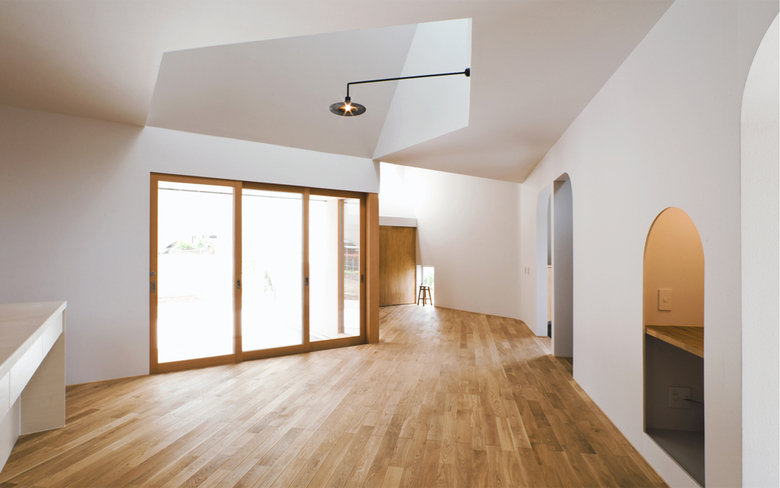KIBAKO
This project was inspired by difficult environmental conditions. It was not easy to allow light into the site due to concerns about views from residents in the four-story apartment on the south side of the house. The client required a bright and open space in this environment.
The following three principles led to the design of the space.
1. Let in natural light into the center of the house from a top light using an open ceiling.
2. Create a courtyard on the north side; let in light by reflecting light against the wall around the courtyard on the north side.
3. Extend the sense of space via the bright courtyard on the north side.
Creative ideas allowed the principle of kibako (an unusual box) to be used and a wide range of openings to make a rich space even under the difficult environmental conditions.
- Year
- 2011



