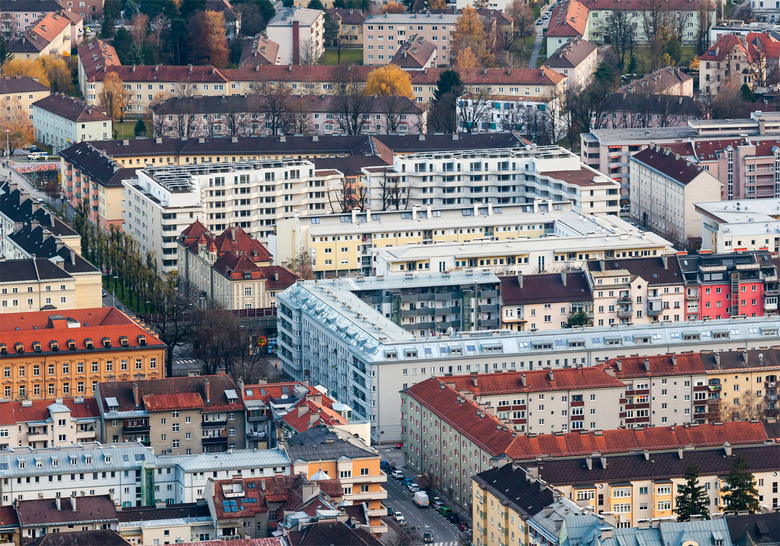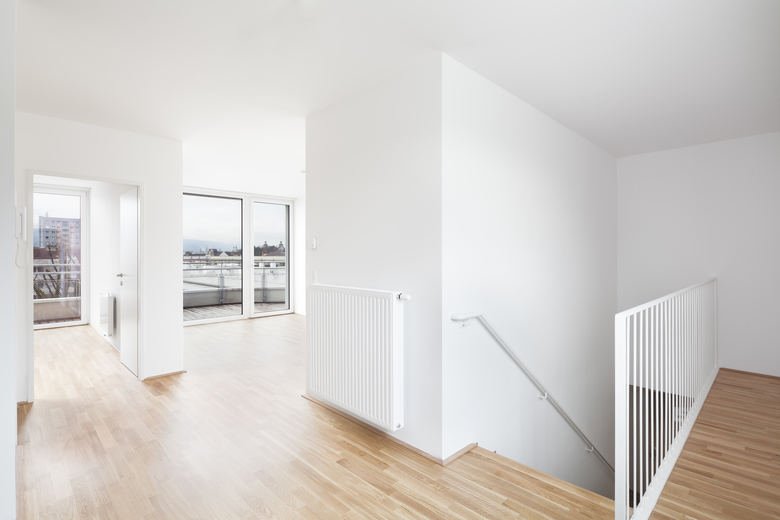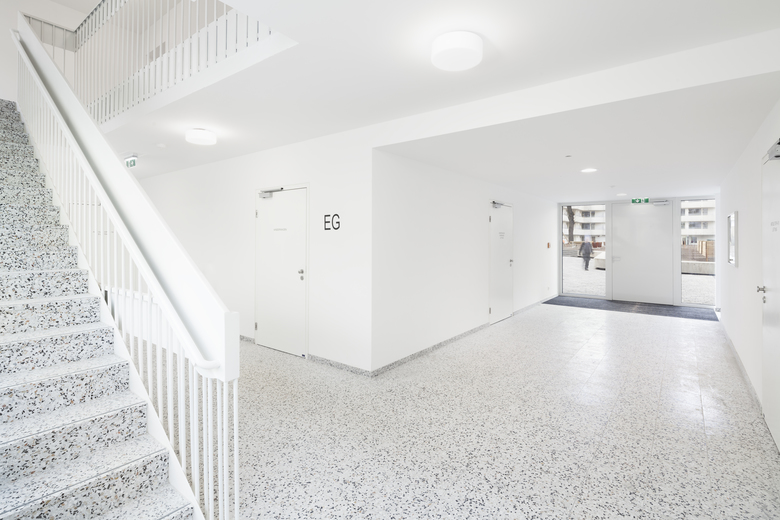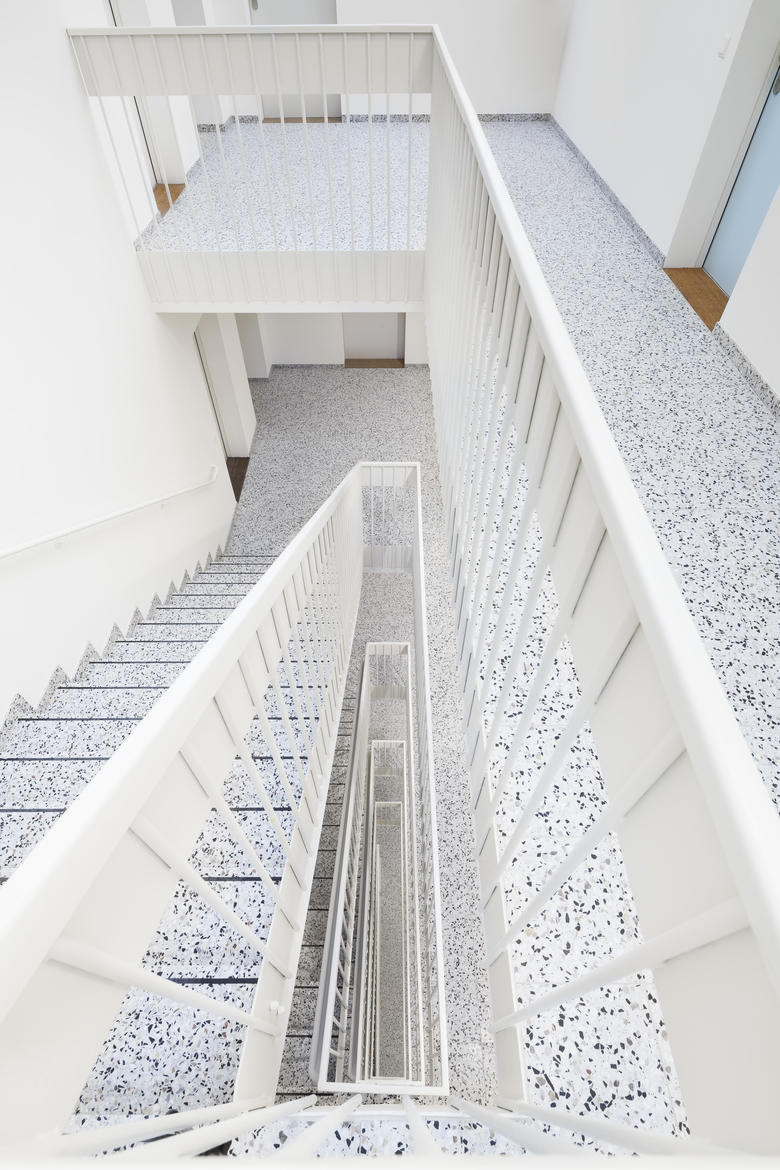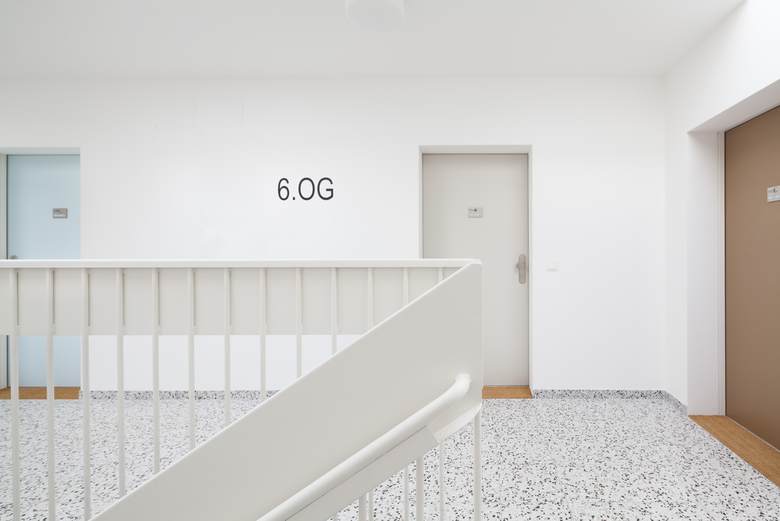Sillblock Housing Estate Innsbruck
Hard shell – soft core: The focus of the design is placed on the clear separation between the street and courtyard spaces.
The building accumulates in layers around the residential units out to the urban space, creating an overall volume with depth and multifaceted spatial qualities.
The traditional urban block structure of 20th-century housing was to be continued on the property in the former slaughterhouse district in Innsbruck.
On the street side the U-formed block integrates inconspicuously into the urban fabric, while the tapered inner face of the two-segment structure delineates a new, attractive cour tyard around the existing linden trees.
The unique quality of this residential building lies in the diversity and flexibility of the floor plans.
The terraces form the last layer to the courtyard – an oscillating façade made from prefab concrete elements.
It offers the inhabitants a lively, traversable skin with continuous balconies, while simultaneously forming the backdrop for an attractive green space.
Materiality, form, and color are used to create a sense of identity or where they articulate functional intentions.
Project Details:
Commission Type: EU-wide, open competition
Awards: Competition, 1st Prize, Best Architects Award 2016, 1st Prize
Client: Innsbrucker Immobilien
Location: Innsbruck, AT
Competition: 2010
Realization: 2012-2014
Status: Completed
GFA: 16.000 m²
Building Costs: 17,6 M EUR
Energy Efficiency: Passive House, 9kWh/m²
Team: Laure Finck, Carlos Guillermo De Simón-Altuna, Christina Klonner, Teresa De Miguel, Michael Salvi, Tiago Santana, Andres Schenker, Katalin Tóth, Thomas Weber, Merle Woköck
Cooperation:
Statics: Baumann + Obholzer Ziviltechniker
Construction Management and Costs: IIG – Immobiliengesellschaft der Stadt Innsbruck
Building Physics and Acoustics: Spektrum – Zentrum für Umwelttechnik
Building Services Engineering: Elektrotechnische Planungsbüro
HVAC Systems: Technisches Büro Hermann Hofer
Landscape Architect: Barbara Bacher
Photography: Christoph Panzer, Bengt Stiller
- Year
- 2014

