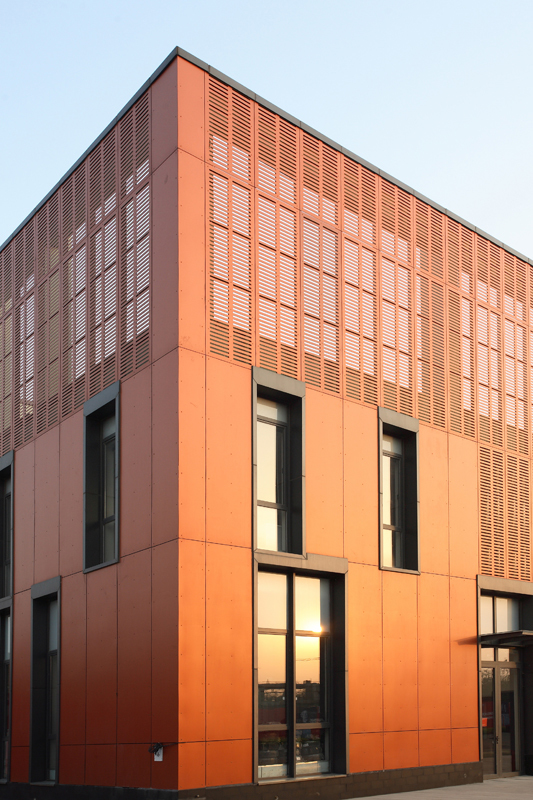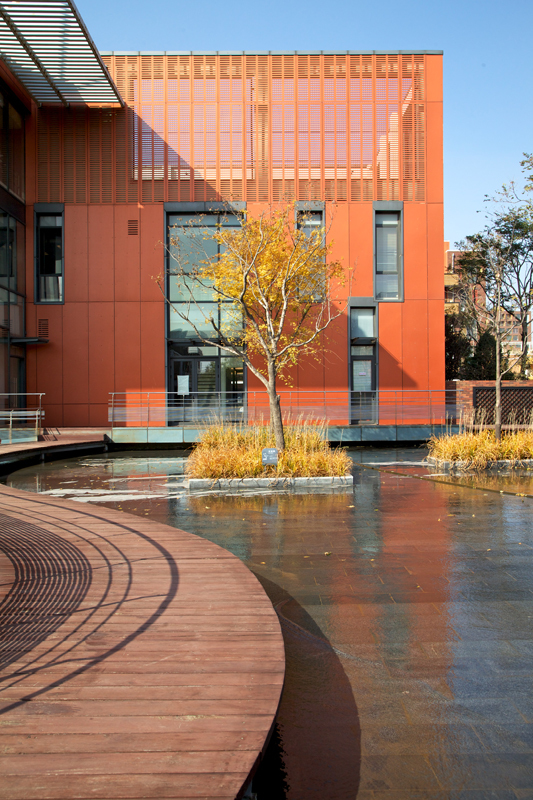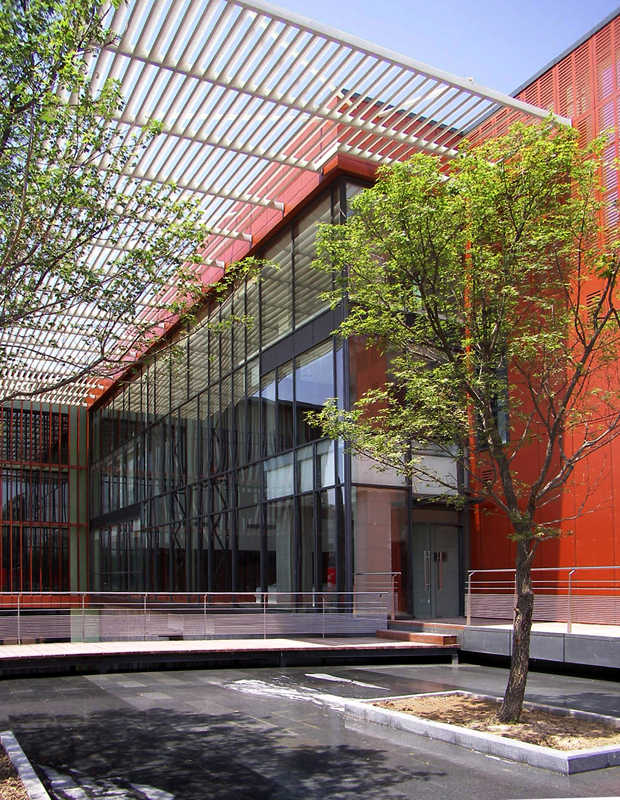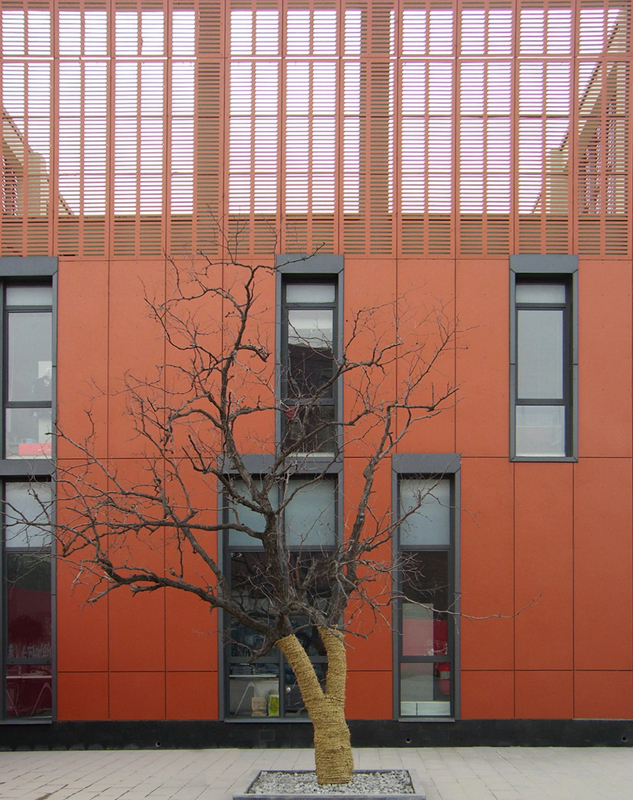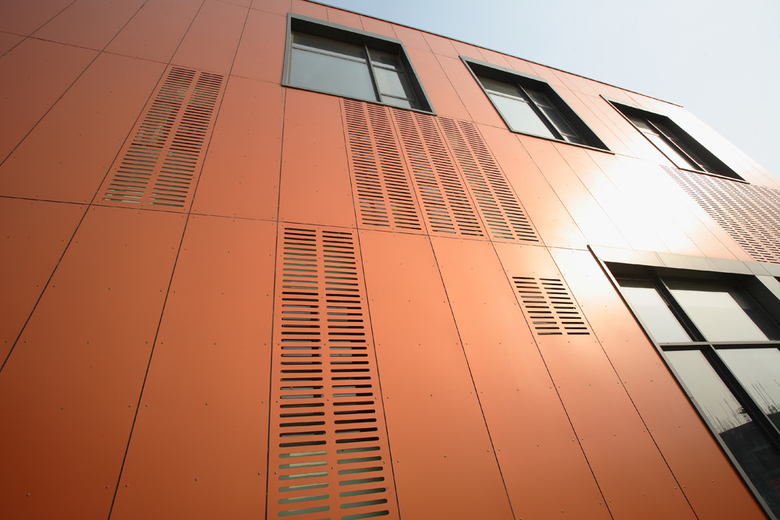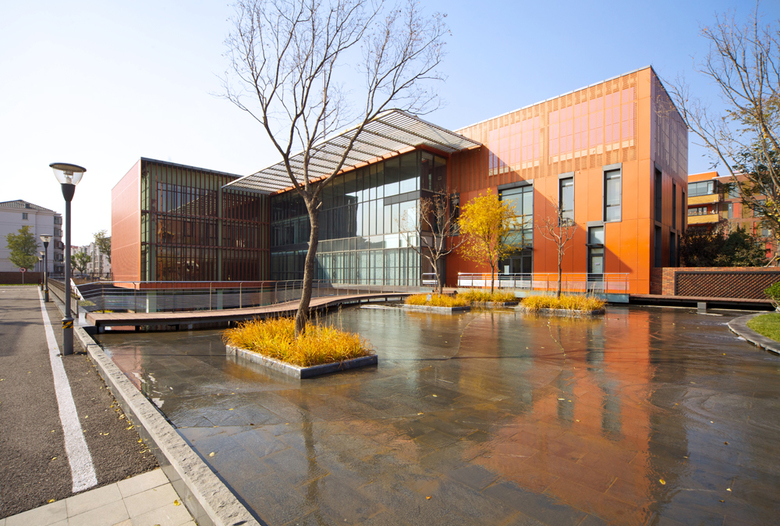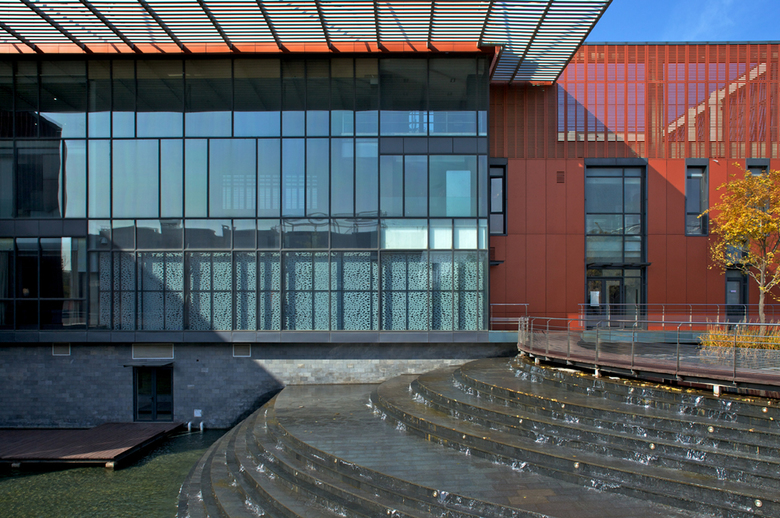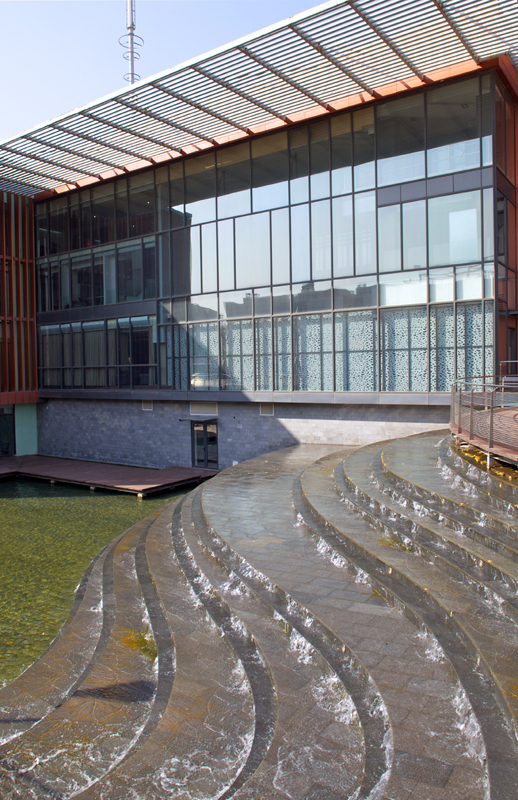Tianjin Zhangjiawo New Town Residential Project, Community Club,
The community clubhouse of the Society Hill Residences is located at the heart of the residential area, near the main gate of the initial construction phase. Its cubic architecture of the is closed towards the street yet opens up towards the interior of the site, spanning the full height of the building and offering an unobstructed view of the plaza with its water cascade, behind which one can see the beginning of the Orchard Park. The multi-functional building offers a large variety of sports facilities: the indoor pool and gymnasium stacked on separate floors, fitness and aerobic rooms, and open air tennis courts on the roof. Next to this concentration of facilities, the plan includes a foyer for meetings and exhibitions, a lounge, administration offices, as well as numerous technical facilities. The facade is constructed from dark red, partially perforated Trespa panels distributed uniformly across all functional areas and allows for direct or filtered views of the outside.
Schaller/Theodor in RS associated architects,
Landscape architect: Atelier Dreiseitl Überlingen
Local architect: Wolf Loebel architects
