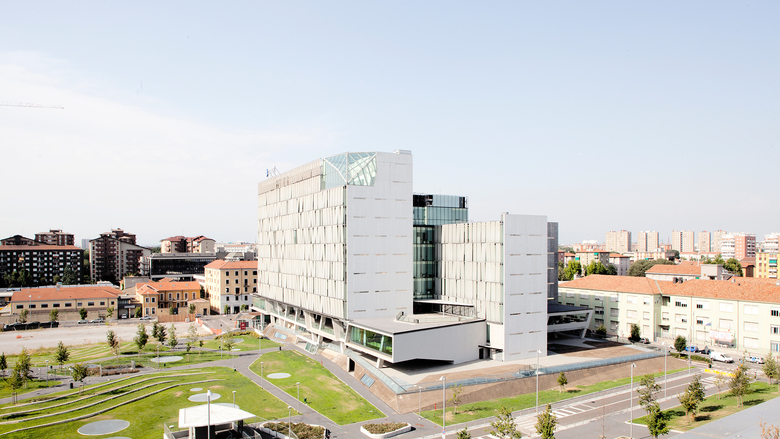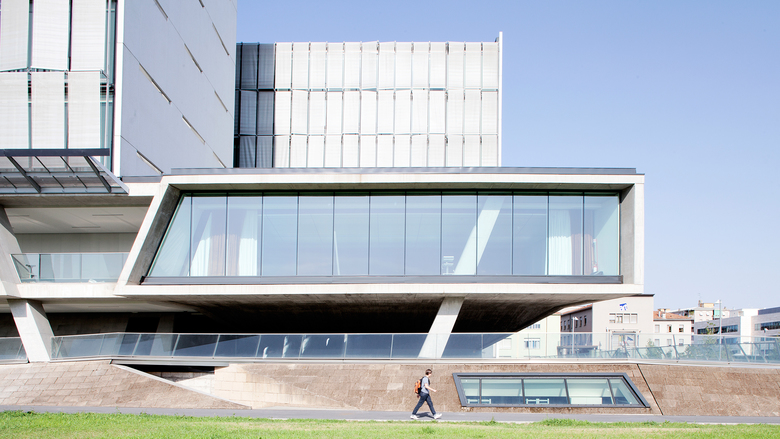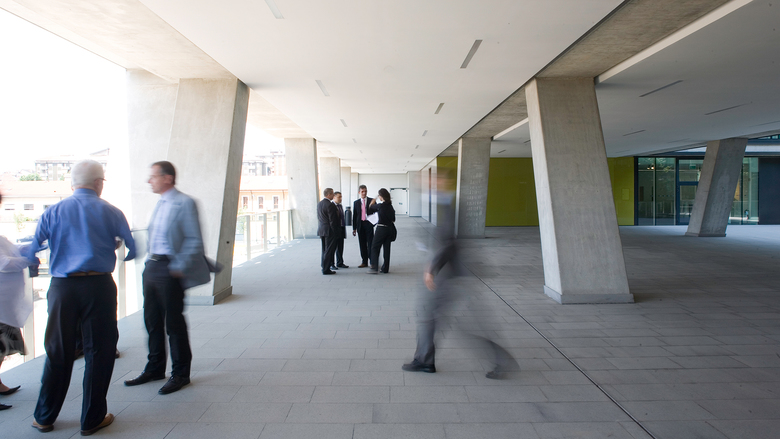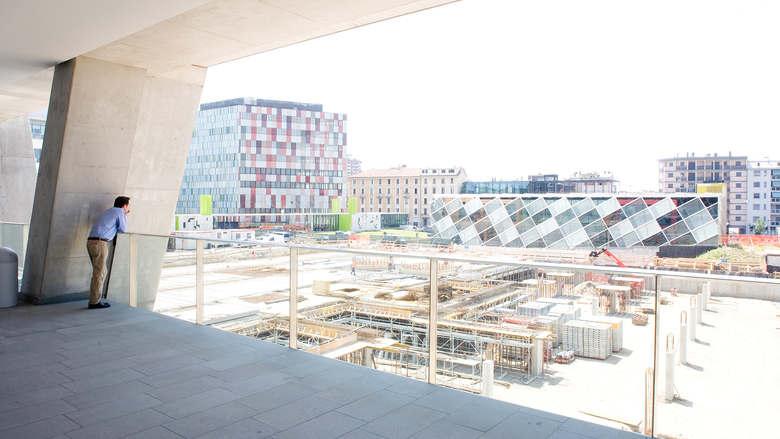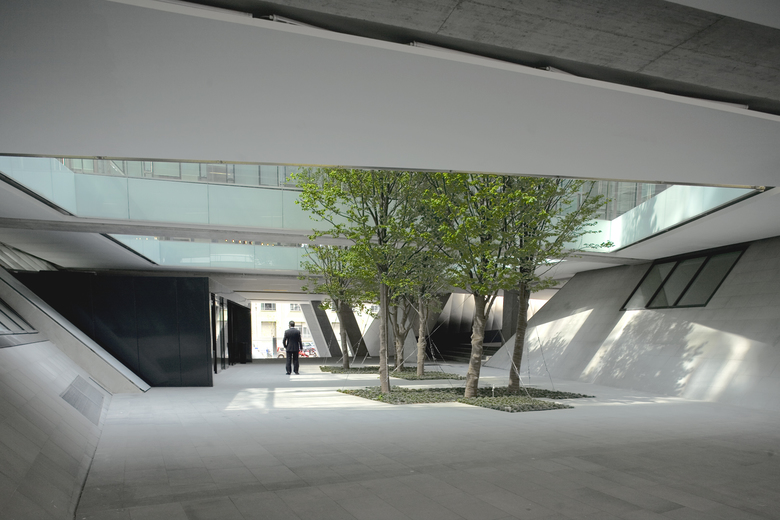Zürich Insurance Company Italian Headquarters
The building is a typological hybrid of a building with a base and a building on pillars, a layout that combines the incisiveness and contained volumes of ribbed blocks with the calm of the inner courtyard and a suspended “natural” object, light and transparent but rugged and big at the same time.
The opportunity to open up this perimeter and let it be a part of the urban pattern has heavily conditioned every design choice: the entire settlement is conceived as permeable, an integral part of the park; the public interior of the area is not just conceived as a destination, but also as a passage, where the public space is hybridized with the private.
The base is designed as a part of the landscape, passing fluidly through the volumes above, linking the different levels of the existing structures. A gigantic order of pillars supports directly the first floor, which consists of a raised plaza, a large terrace facing onto the garden. It houses the community functions of the company, a junction of the circulation paths to the main and secondary office units.
- Year
- 2009
- Client
- Gruppo Zurich Italia
