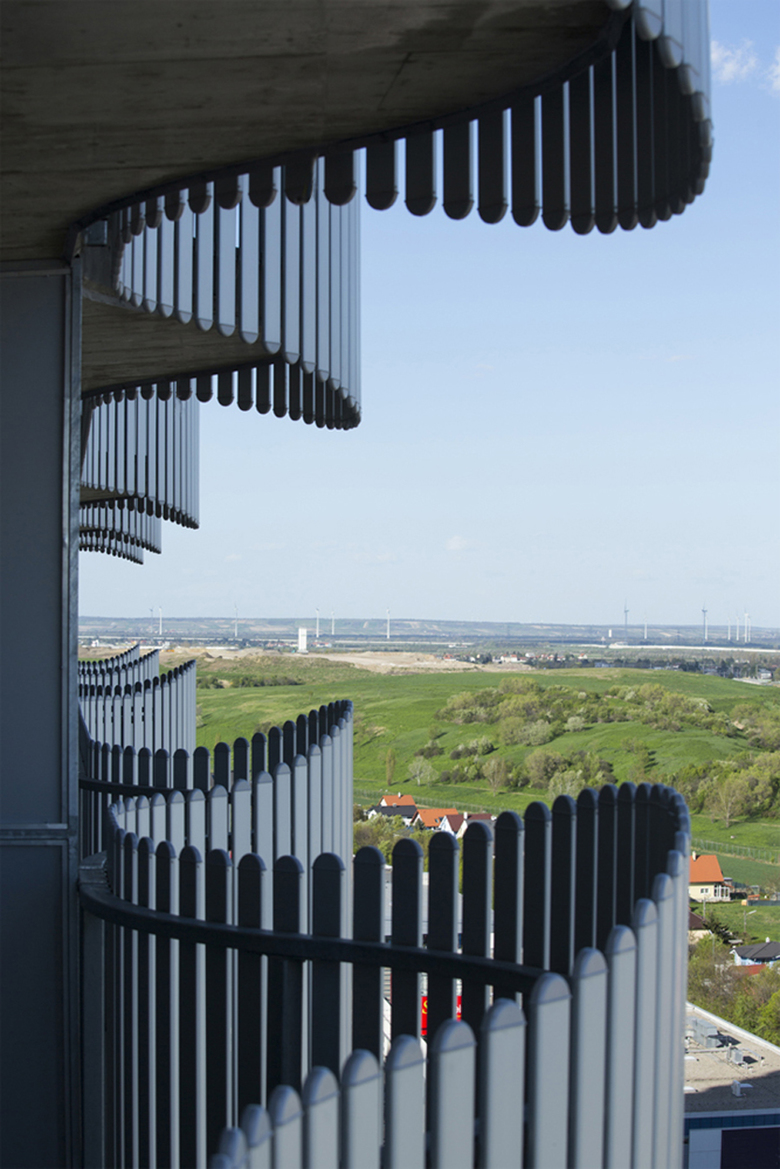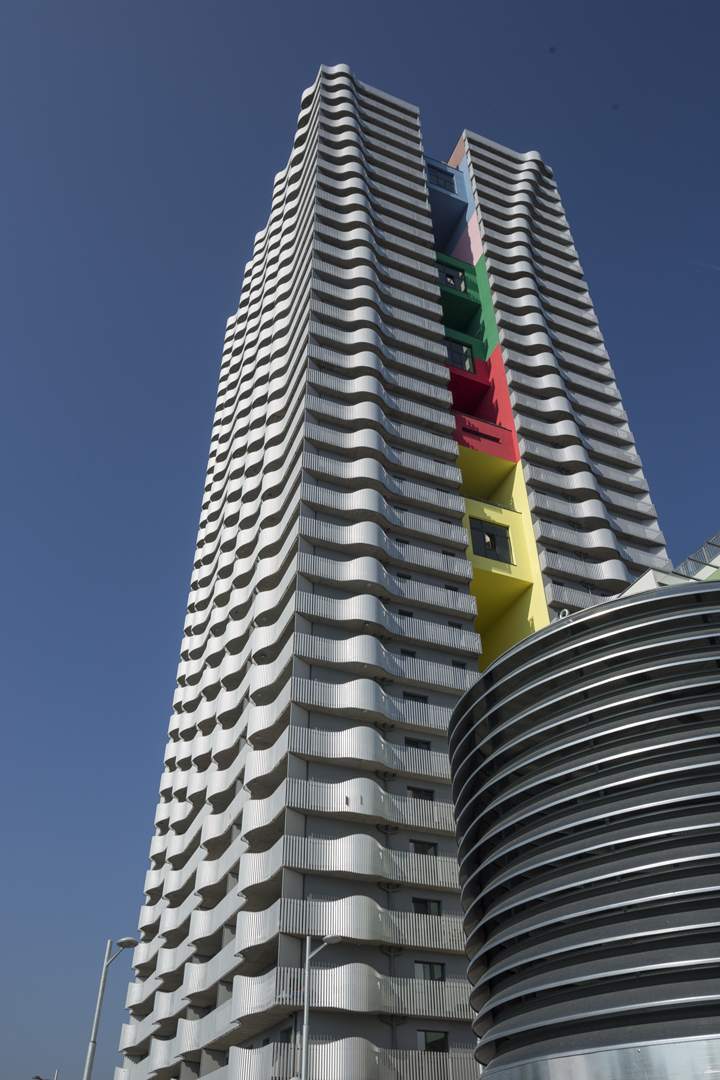City gate tower
Task - High-rise residential building with subsidized apartments and privately financed units on the top floors
Solution - Some multi-storey common rooms are distributed across all floors and are located opposite the lifts. Internal communication between residents is stimulated by this vertical village street.
A reduced structural system enables flexible, expandable, interconnectable apartment layouts. The balcony zone is extended, articulating itself as a poetic facade play. Deep window recesses offer a sense of security.
- Year
- 2015
- Client
- Stumpf Development GmbH - Bauhilfe
- querkraft Partner
- Jakob Dunkl, Gerd Erhartt, Peter Sapp
- Mitarbeit
- Dominik Bertl, Karo Hofer, Isabel Espinoza, Olaf Härtel, Stefanie Meyer, Mechthild Weber
- Haustechnik
- ZFG-Projekt GmbH
- Statik
- KS Ingenieure
- Bauphysik
- Roland Müller
- Farbkonzept
- Heimo Zobernig
- Größe
- 25000 m2










