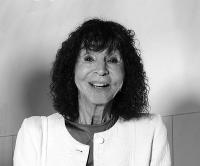Wohnung Grunewald
Berlin, Germany
The detached house was built in 1929 on a large park-like ground. The facade is symmetrically designed of median risalit and planted with grape vines. The main entrance in the middle of the buttress opens up the apartment on the ground floor and the top floor apartment in the lower level of the mansard roof. This was now to renovate and remodel the demands of a young family accordingly. In a second phase of construction of the upper roof blank is to be rebuilt as a home extension. This exquisite loft apartment uses the lower level of the mansard roof of a free-standing house built in 1929 on a park-like lot. It was decided to renovate this property to meet the needs of a young family. A future building phase will convert the upper roof space into an extension of the living space. The clients wanted a generous, complex and airy redevelop¬ment of both the floor plan and spatial relationships. The plan, which involved removing walls, opening up hidden rooms and creating new spatial proportions, has been a success. The beams and supports, which use bands to help bear the centre purlins, make a striking impression. This broad strip was completely separated from the living space with drywall. It soon became clear that the original room did not make the most of the great design and spatial potential here. The supports and hidden space were revealed, which then opened up more scope to develop a new floor plan. The central element here is now the large entryway, in which the stair-case, hall, living and space and kitchen all flow together. Along its entire length, the kitchen opens onto the air space of the stairs, which creates a gallery. With a view to the openness inherent in this space, the cooking and dining areas have been accentuated by means of the ceiling design, which is characterized by an indirectly lit ceiling area surrounded by a frame. The architects have transformed the three windows in the entryway into French doors leading to the newly designed balcony which occupies the full breadth of the central avant-corps. This is how the entryway was expanded into the front garden, creating an ‚open-air living space‘. By day, the entire apartment is flooded with light; by night cosy bright islands alternate with darker transition zones.
- Interior Designers
- Reuter Schoger Architektur Innenarchitektur Part mbB
- Location
- Berlin, Germany
- Year
- 2012













