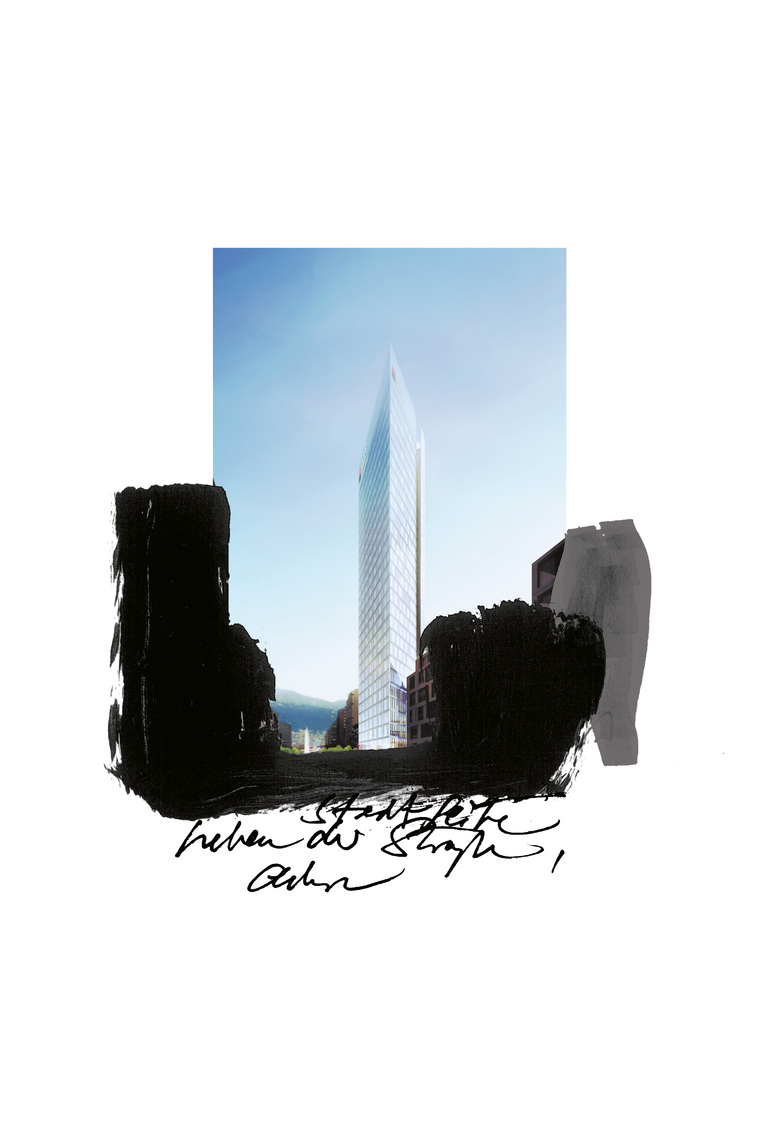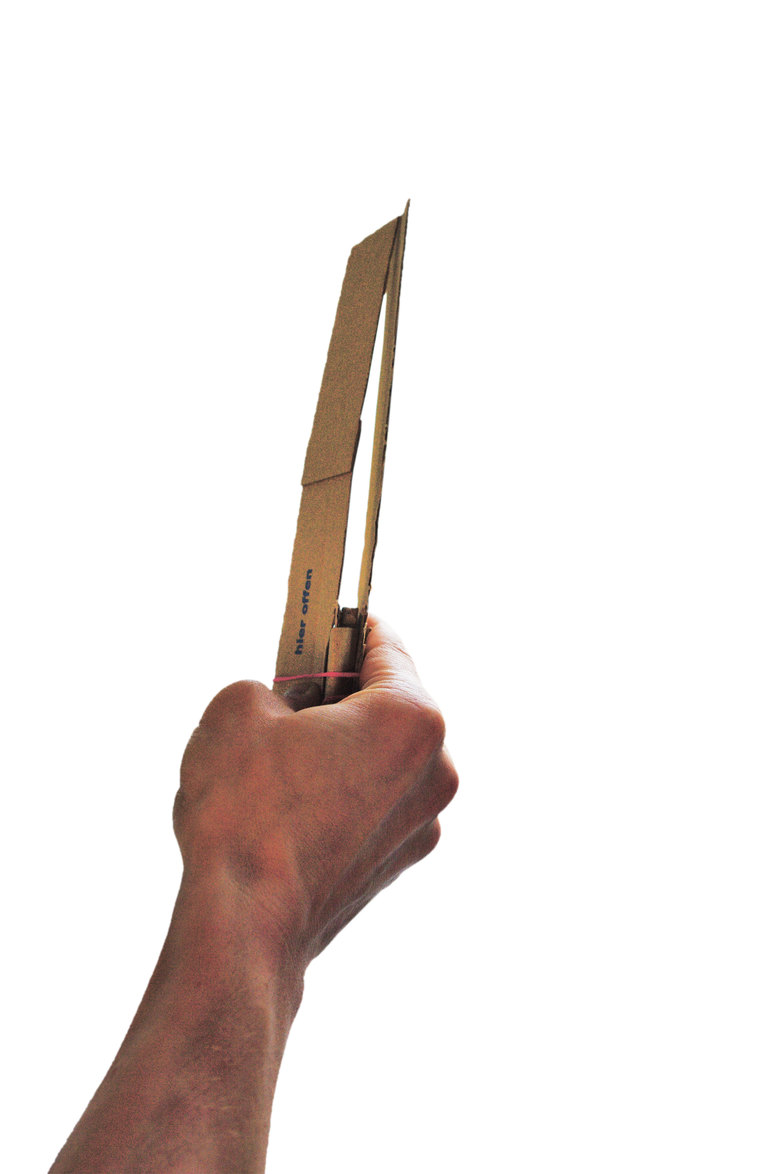SplitsKa - Headquarters, Banka Splitska
Split, Croatia
The projects for the Banka Splitska and three additional high-rises were developed subsequent to the competition entry for Novelia Split, a new city district in an area of extreme urban sprawl. The four high-rises—all situated around a traffic circle and all with low building components— constitute the conclusion of a major west-east axis. As easy as it may be to call this spatial and architectural layout of axis and traffic circle “La Défense of Split,” it is quite clear that this area is not just a block of office buildings in the making. The aim is diversity and density. The complex consists of a tower, a low building, and a courtyard. The tower has thirty stories and rises above a parallelogram- shaped ground plan whose broad sides point almost exactly north and south. The low building has five stories with the top story slightly recessed. The tower and low building enclose a rather large courtyard that can be entered through two narrow passes, either from the axis in the west or from the traffic circle in the east. The tower, the low building, and the courtyard between the two—all have to come to terms with the sloping ground level. There is a north-south incline of approximately four meters—a difference of an entire story—over a short distance. The tower and courtyard are on the same level. The low building compensates for the difference by offering a series of open, airy stories on its north, west, and east sides facing the courtyard. The floor areas and staircases of these empty, free spaces lead first from the outside inwards and then upwards to the rear of the restaurant and a few shops, whose main entrance is on the south side of the low building. Given that the lobby of the tower, with its abundance of free space, occupies the ground floor and first floor, and that this first floor is at the same level as the ground floor of the low building, all of the other stories of the building complex appear to be at the same level. In the tower and low building all the columns are on the outer edge of the building, and so the floor plan for the offices allows for virtually any layout solution. What also contributes to this flexibility is that the core of the tower, which serves the purpose of access by virtue of its position, avoids the disadvantages of the purely internal or the purely external situation. The glass façade of the roughly 112-meter tall tower has a double skin—the outer one completely transparent, the inner one partially opaque. The space between the two is equipped with a solar protection system. Geothermal and solar energy sources are also to be used to supply the building, and there is a plan to separate drinking and service water. The underground garage will provide parking places for 370 vehicles.
- Architects
- Eike Becker Architekten
- Year
- 2015
Related Projects
Magazine
-
-
Building of the Week
A Loop for the Arts: The Xiao Feng Art Museum in Hangzhou
Eduard Kögel, ZAO / Zhang Ke Architecture Office | 15.12.2025 -








