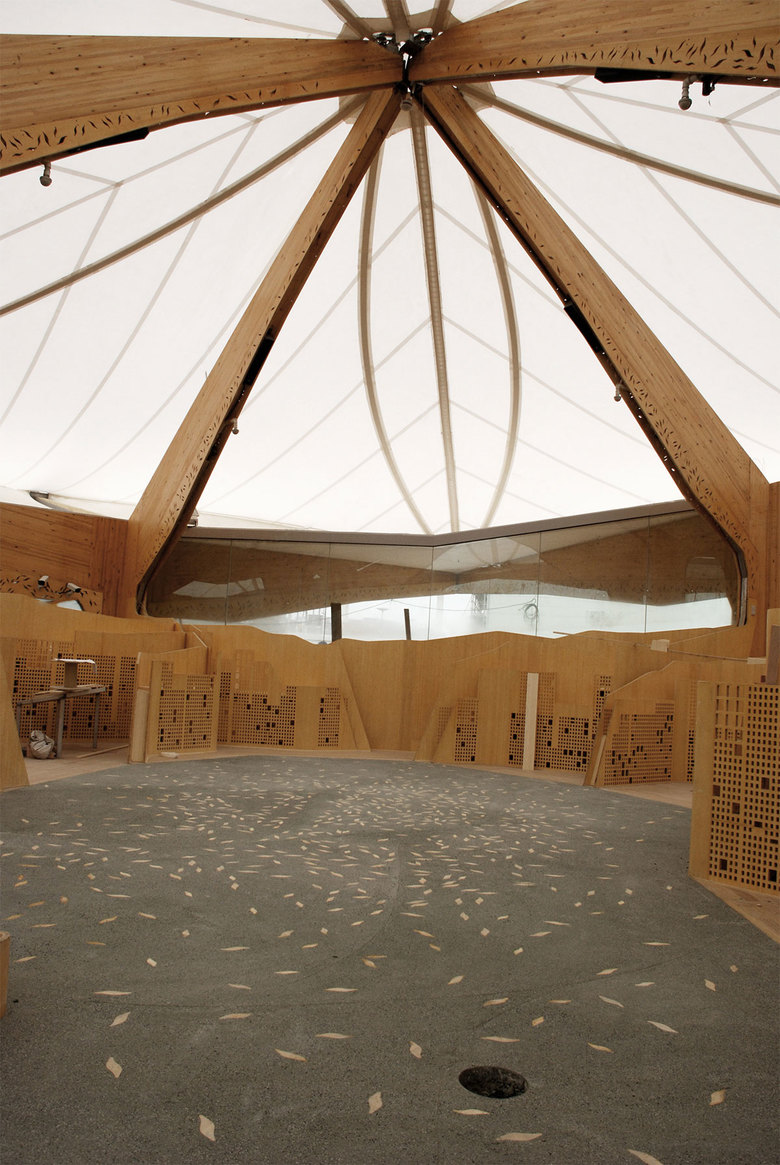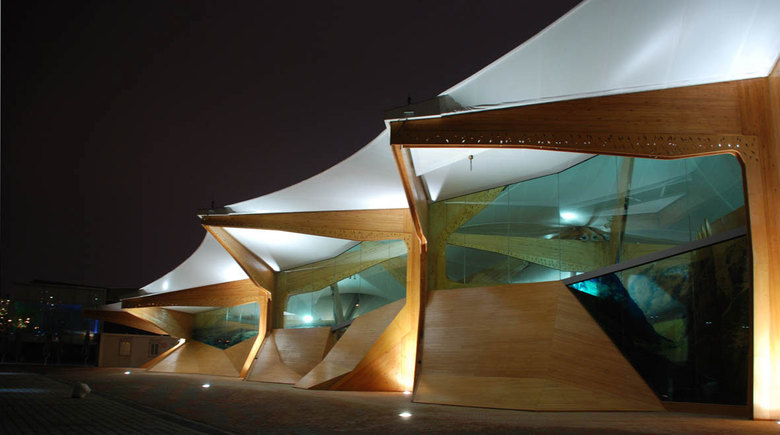Norway Pavilion Expo Shanghai China
Shanghai, China
The supporting structure of the Pavilion consists of 15 tree elements. These laminated timber constructions are spanned by a PTFE membrane. The membrane is covering an area of 2,500 m². The maximum span is 11 metres.
Client
sweco, Knippers Helbig GmbH Advanced Engineering
Architects
Helen & Hard
Contract type
subcontract Knippers Helbig GmbH Advanced Engineering
Planning
2008-2009
Completion
2010
Work
structural design, form-finding, membrane installation
Covered Area
2500 m²
Maximum Span
11m









