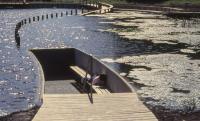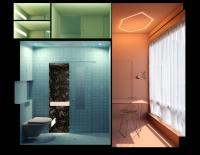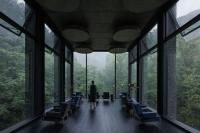Euregio Clinic
Nordhorn , Germany
The new child and adolescent psychiatry ward at the Euregio Clinic invites patients, relatives and clinic staff to "walk side by side" to actively promote the recovery process. In a joint exchange with doctors and employees, we developed different therapy and recreation rooms, which are dedicated to different regional topics and the local nature. The natural colours and materials used by bkp work harmoniously and create a calming atmosphere. At the same time, they meet all functional and hygienic requirements and give patients orientation on their “way through therapy”.
Children and parents are welcomed in a bright and open foyer. The counter is formed like a solid tree trunk to provide support and some comfort in the initially unknown environment. You can relax waiting under a protective tree top, through which soft, warm light shines like sun rays. A moss-green carpet reminds of soft forest floors. On the way to the treatment rooms, the patients walk on natural real wood floors past wall designs with abstract, child-friendly mushroom and tree motives. Colourful birdhouses on the wall alongside the path serve as storage compartments for the cloakroom.
The patient rooms are designed differently for children and adolescents according to their age and interest. For example, in the rooms intended for small patients between 6 and 12 years old, there is a tree house high up in the tree top for climbing and retreating. The youth rooms for patients between the ages of 13 and 17 address issues typical of the region, such as the use of a construction trailer as a little hut. A construction trailer covered in graffiti provides storage space for the utensils necessary for therapy, while the wooden patio in front can be used to relax and have a little chat. The patient room with the motto "A day at the lake" is equipped with a table in the design of a wooden walkway and soft pillows in the form of stones.Movement-promoting chairs, which imitate the rocking feeling of light waves rolling past and the corresponding color design of furniture, wall and floor elements emphasize the natural experience.
In “cloud land”, the time-out room, the patients can relax. The low-stimulus environment in shades of blue as well as lamps and pillows in the form of clouds help emotionally stressed children and adolescents to calm down without any danger to body and soul. The patient's behavior can be assessed through a disposable lens by the clinic staff from inside the staff room.
The doctors' rooms, group session rooms and parent-child areas are also placed in context inspired by nature and offer a calming, secure atmosphere - without compromising on the functionality and hygiene requirements of the rooms.
With the Healing Architecture concept, bkp takes patients on a walk in the forest on their way to recovery and actively supports their well-being.
- Interior Designers
- bkp GmbH
- Location
- Albert-Schweitzer-Straße 10 , 48527 Nordhorn , Germany
- Year
- 2020













