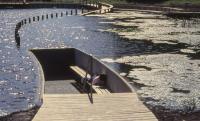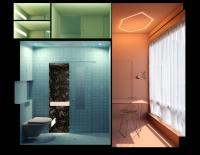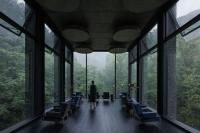BYK Chemie GmbH
Wesel , Germany
As part of an extensive revitalization, bkp has converted an old warehouse into a modern working environment for BYK-Chemie GmbH, a company part of the ALTANA Group. Inside the formerly vacant industrial style building one can now find an innovative multi-space that promotes communication, interaction and also the recreation of the employees.
BYK is a chemical company and produces chemical additives to refine product surfaces. These liquid additives became the central theme of bkp’s design concept, which not only considers the interior architecture of the building, but also the exterior of the new campus. The new corporate design combines the organic shape of the BYK logo, the colors of the corporate identity and the company’s product range into interior design concept of the new workspace. Flowing shapes, structures and levels that overlap can also be found outside and give the impression that the exterior and interior merge into one another almost without being noticed. The large window areas common to industrial halls allow an unrestricted view of the campus and support the feeling of being close to the surrounding nature inside the building.
The two-story hall is featured by a large organic opening in the entrance area connecting the two levels. Different bulges, incisions and cleverly placed microarchitecture for tea kitchens, meeting rooms and telephone boxes offer a wide range of communication zones for formal and informal exchange. The rounded, flowing shapes of these areas and the upper level structure the entire building and deliberately build a contrast to the linear hall, which has retained its characteristic industrial look. Steel girders, concrete ceilings and trapezoidal sheets have been supplemented by innovative elements of a modern workspace. In addition to the individual and group workplaces, think tanks and a library with a cozy living room flair, bkp planned several "green islands" for recreation. Equipped with sofas and lounge chairs and separated from the rest of the multi-space by curtains, once can relax here with a enjoying the outside view.
Relaxation and regeneration are also have also been addressed outdoors. Freelatics sport equipment, table tennis and a barbecue area offer new possibilities for interaction among the employees and invite to clear your head or to spend lunch breaks together outdoors. Outdoor meetings are also possible thanks to the covered meeting area.
When looking at the building from the outside, the main theme “liquid” can also be visually experienced. The campus environment is reflected on its reflective facade made of shiny corrugated iron and the curved indentations and bulges, therefore creating a connection to the surrounding industrial buildings.
With a new corporate design and a well thought-through architectural and interior design concept, bkp turned an old industrial hall into a new working environment and set the starting point for the new BYK campus.
- Interior Designers
- bkp GmbH
- Location
- Abelstraße 45, 46483 Wesel , Germany
- Year
- 2019















