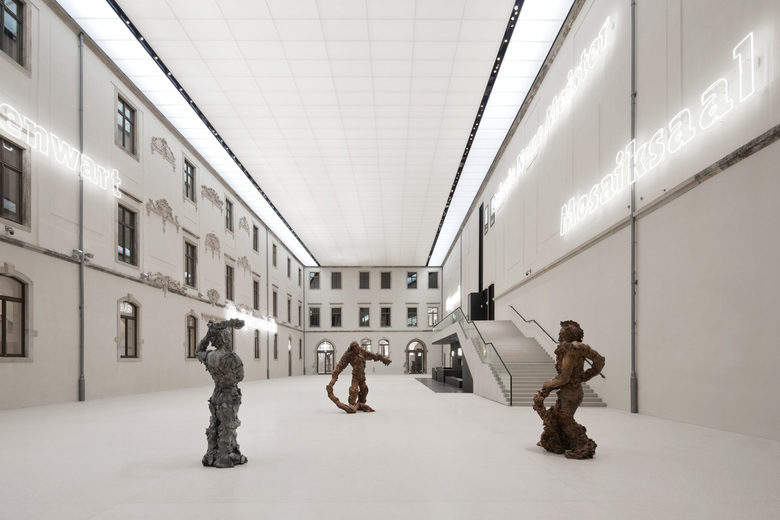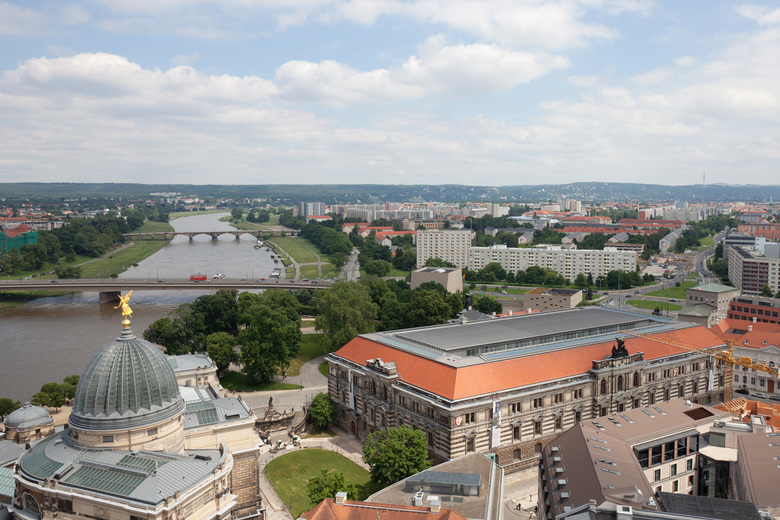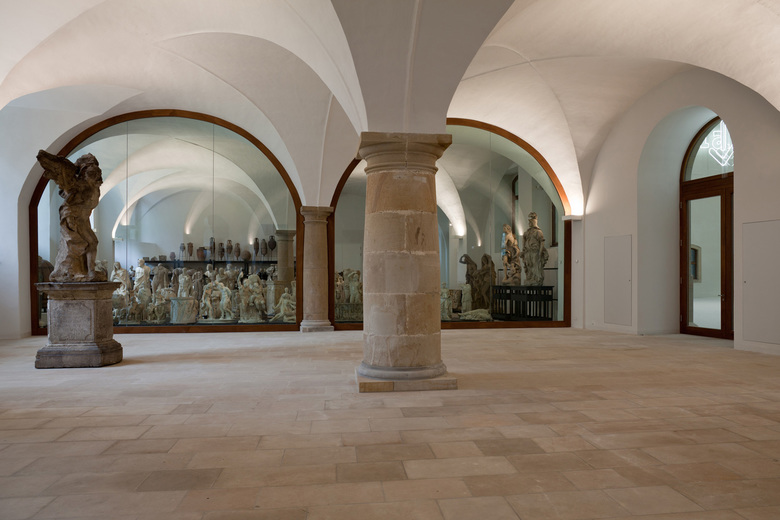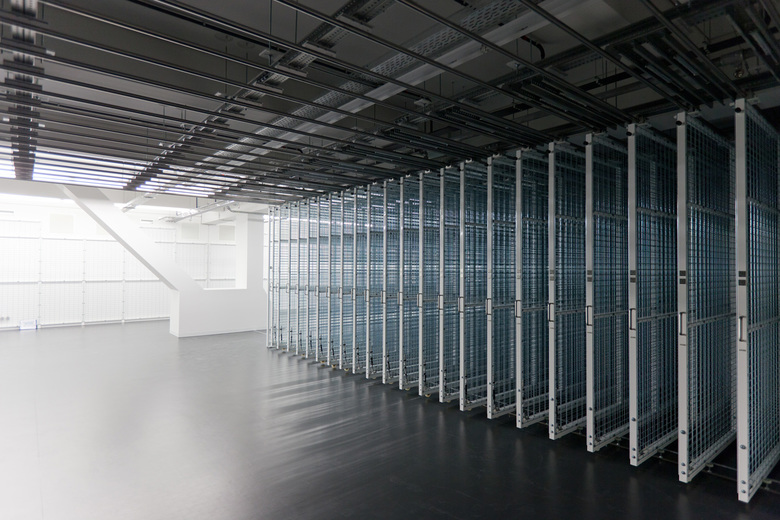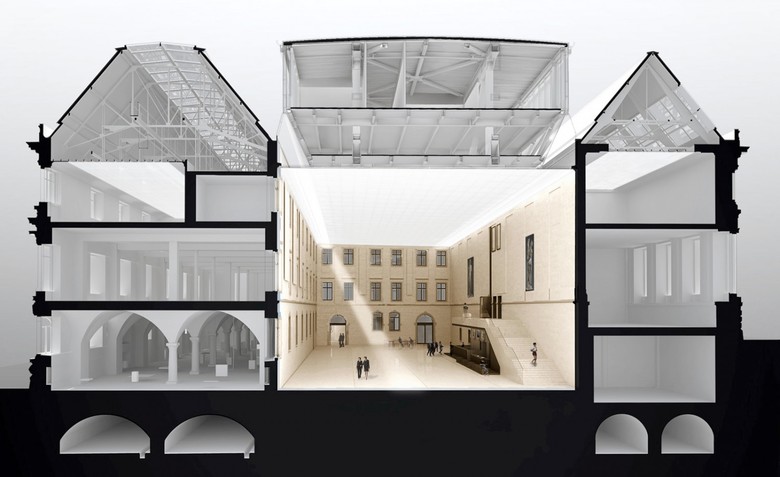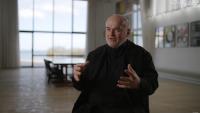Albertinum Dresden – Refurbishment and new building for central depot
Dresden, Germany
The new depot building is designed as a sort of enclosing roof, a Noah's Ark on stilts, with the added advantage that it will forever be beyond the reach of floods. It is inserted into the centre of the courtyard with two joints to let the light pass through – and mounted on a new lift shaft and two supports behind the existing courtyard façade, leaving the central room untouched and well illuminated. Seen from beneath, this structure is like an illuminated ceiling, creating a fully lit inner courtyard which nevertheless has light spaces at the side of the depot which reflect the natural fluctuations of daylight and the alternation of cloud and sunlight. The volume of the roof, and thus the dimensions of the new structure, can only be seen on closer inspection.
In addition to the entrance on Brühlsche Terrasse, a new visitor entrance is being created on Georg-Treu-Platz. The two entrances will have direct access to the covered inner courtyard, which will underline the role of this courtyard as the central room in the museum. It is the place where all public infrastructure facilities are situated (ticket office, cloakrooms, bookshop, café). A central, wheelchair-accessible visitors’ elevator connects the ground floor with the two upper levels.
- Architects
- Staab Architekten
- Year
- 2010
