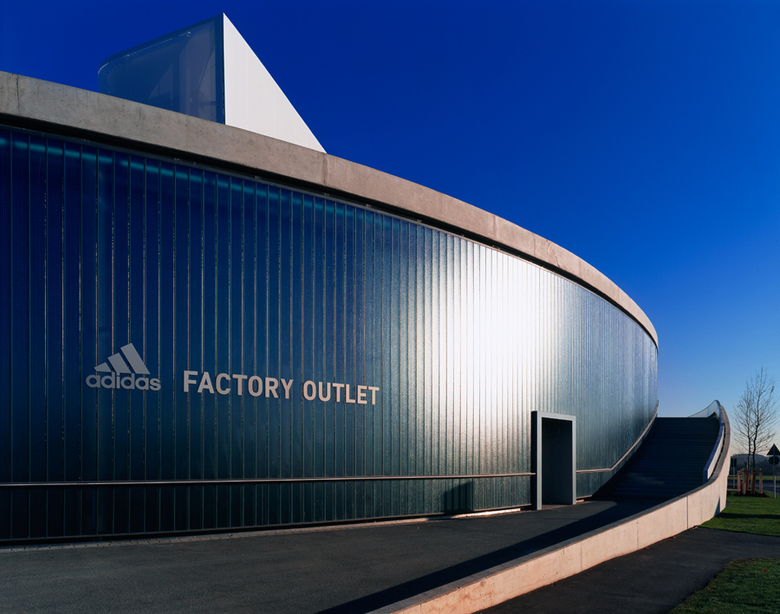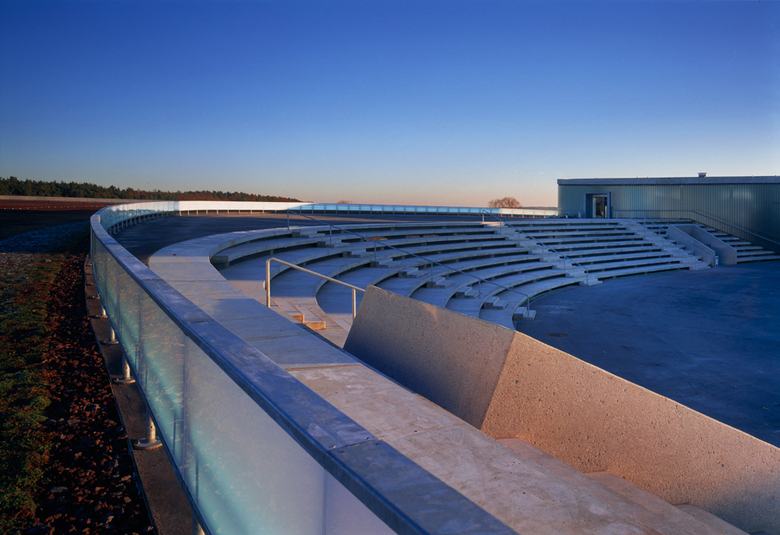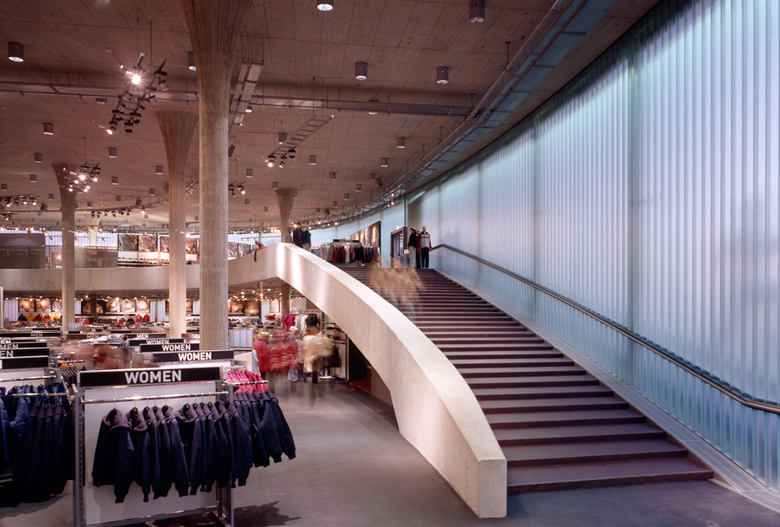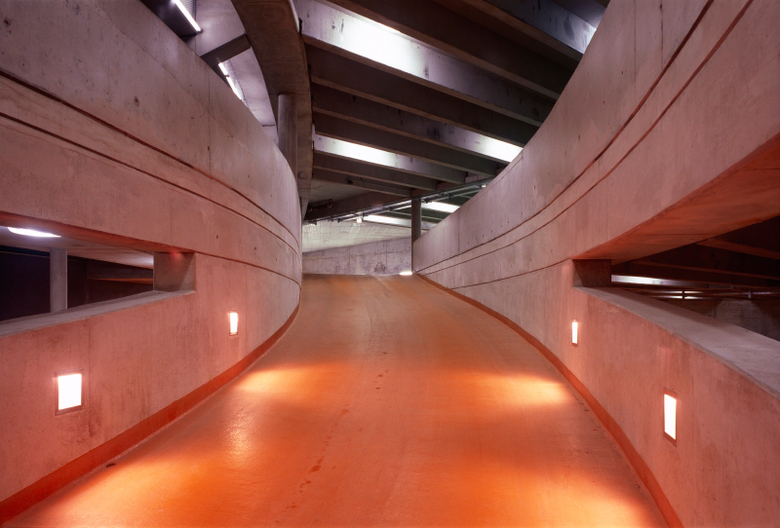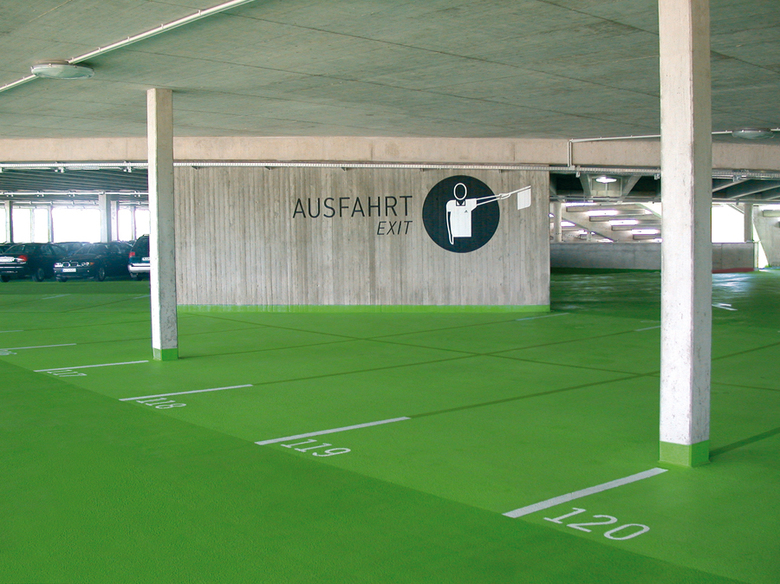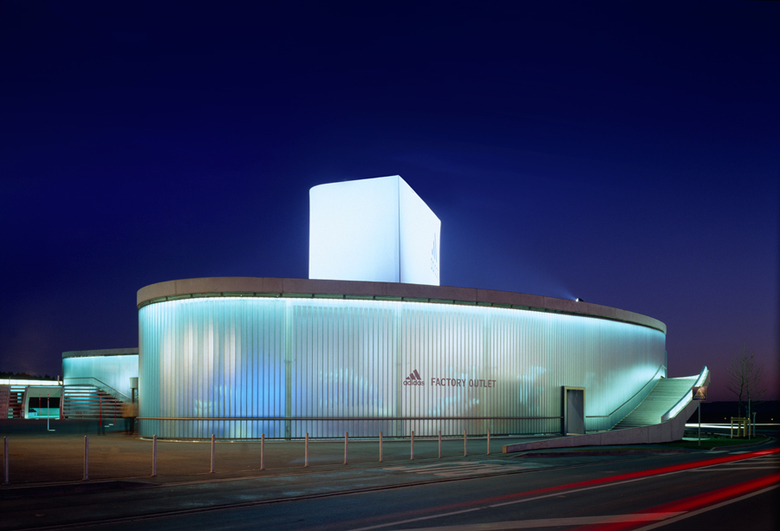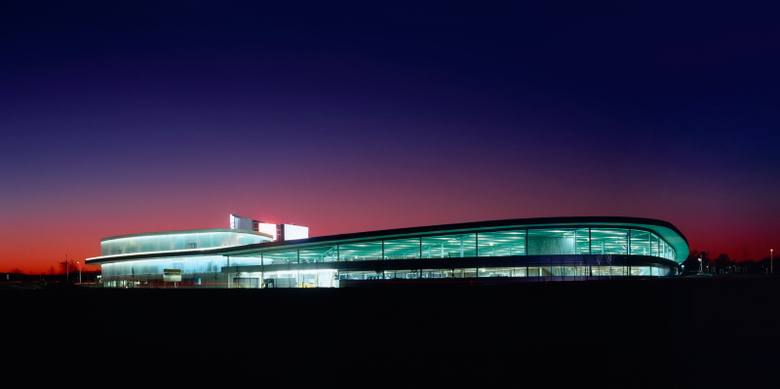Adidas Factory Outlet
Herzogenaurach, Germany
This dynamic structure is permeated by an artificial topography derived from the natural terrain, and provides space for parking platforms and delivery. A forecourt that extends into the interior of the building is delineated by curved, stepped seating. The building is anchored in its location by the tower at its core, which provides advertising space and a projection screen. The line of the double-shelled industrial glass façade follows the roof’s edge, which rises in a spiral form. Integrated into the façade are sunshading and supports.
Competition
1st prize 2002
Client
adidas Salomon corp.
Construction costs
ca. 13 Mio. €
Project phases
1 - 9
Photography
Roland Halbe
- Architects
- wulf architekten
- Year
- 2003
- Awards
- Deutscher Architekturpreis 2005 (Anerkennung), best architects 2007 award, Renault Traffic Design Award 2006, Auszeichnung DP3D »Die Goldene Flamme« Kategorie: Bauwerk – Unternehmensbauten mit dem »Prädikat: Herausragend«, Auszeichnung deutscher Betonprei
Related Projects
Magazine
-
-
Building of the Week
A Loop for the Arts: The Xiao Feng Art Museum in Hangzhou
Eduard Kögel, ZAO / Zhang Ke Architecture Office | 15.12.2025 -
